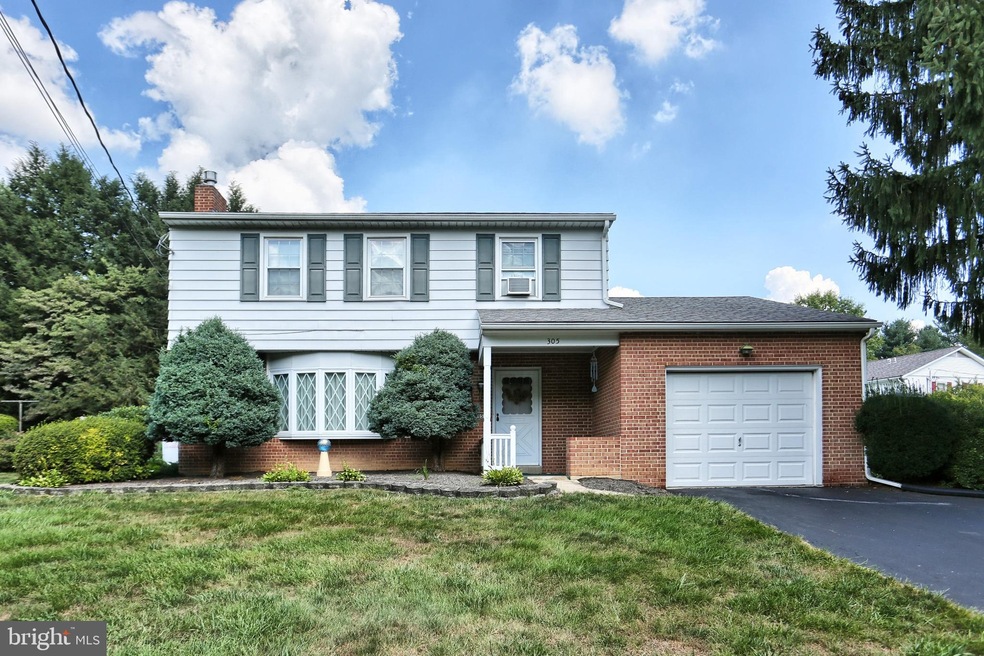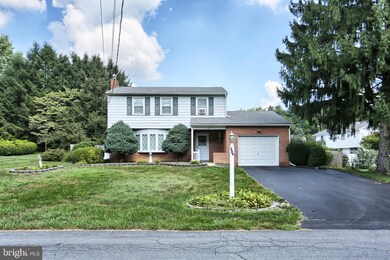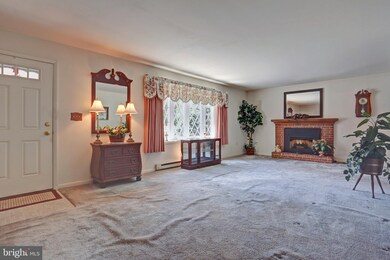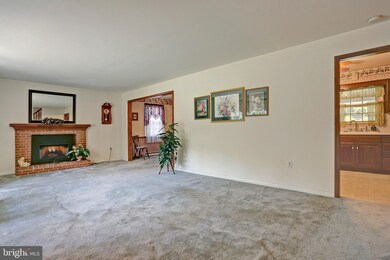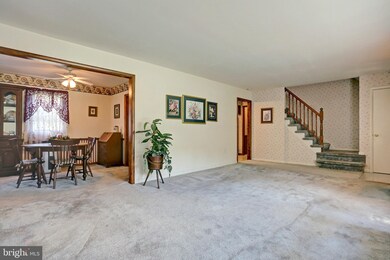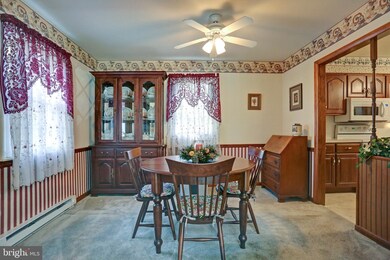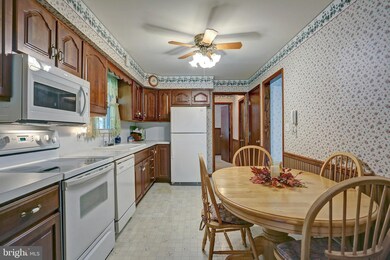
305 Hemlock Rd Mechanicsburg, PA 17055
Upper Allen Township NeighborhoodEstimated Value: $273,000 - $319,641
Highlights
- Traditional Floor Plan
- Traditional Architecture
- No HOA
- Mechanicsburg Area Senior High School Rated A-
- Wood Flooring
- Formal Dining Room
About This Home
As of February 2019This home has been lovingly cared for by the original owner. Come see for yourself the pride and love this home has been given. 100% USDA financing is available for those who qualify! This solidly built home is on the largest lot in the community. You will enjoy the tranquility of the mostly private, fenced backyard. There's still time to relax in the 3 seasons room on the back of this home. If there's a chill in the air, you can relax and bask in the warmth of the fireplace in the very comfortably sized living room. Rounding out the 1st floor you will find a dining room, amply sized eat-in kitchen, nicely sized laundry room and a powder room that can have a shower reinstalled to make it another full bath. The 2nd floor offers 3 nicely sized bedrooms and a full bath. Wait, there's more..under all carpeted areas you will find real hardwood floors that have been preserved. Convenient access to major arteries and conveniences, and yet a country-like setting. All appliances to convey, includes refrigerator, washer and dryer. A full basement with exterior access is ready for your special touch. Home includes replacement windows throughout. A one car garage and extra wide driveway complete the package. Don't delay, CALL NOW for your private tour today. Don't let this one get away!
Home Details
Home Type
- Single Family
Est. Annual Taxes
- $2,857
Year Built
- Built in 1965
Lot Details
- 0.31 Acre Lot
- Privacy Fence
- Vinyl Fence
- Wood Fence
- Property is in very good condition
Parking
- 1 Car Attached Garage
- Front Facing Garage
- On-Street Parking
- Off-Street Parking
Home Design
- Traditional Architecture
- Composition Roof
- Brick Front
Interior Spaces
- Property has 2 Levels
- Traditional Floor Plan
- Ceiling Fan
- Gas Fireplace
- Bay Window
- Family Room
- Living Room
- Formal Dining Room
Kitchen
- Eat-In Kitchen
- Electric Oven or Range
- Built-In Microwave
- Dishwasher
Flooring
- Wood
- Carpet
- Vinyl
Bedrooms and Bathrooms
- 3 Bedrooms
- En-Suite Primary Bedroom
Laundry
- Laundry Room
- Laundry on main level
- Electric Dryer
- Washer
Partially Finished Basement
- Basement Fills Entire Space Under The House
- Interior Basement Entry
- Water Proofing System
Outdoor Features
- Enclosed patio or porch
Utilities
- Window Unit Cooling System
- Electric Baseboard Heater
- 200+ Amp Service
- Electric Water Heater
Community Details
- No Home Owners Association
Listing and Financial Details
- Tax Lot 58
- Assessor Parcel Number 42-31-2151-082
Ownership History
Purchase Details
Home Financials for this Owner
Home Financials are based on the most recent Mortgage that was taken out on this home.Similar Homes in Mechanicsburg, PA
Home Values in the Area
Average Home Value in this Area
Purchase History
| Date | Buyer | Sale Price | Title Company |
|---|---|---|---|
| Motter Kristin M | $185,000 | Homesale Settlement Services |
Mortgage History
| Date | Status | Borrower | Loan Amount |
|---|---|---|---|
| Open | Motter Kristin M | $62,000 | |
| Closed | Motter Kristin M | $3,750 | |
| Previous Owner | Motter Kristin M | $186,868 |
Property History
| Date | Event | Price | Change | Sq Ft Price |
|---|---|---|---|---|
| 02/08/2019 02/08/19 | Sold | $185,000 | -2.6% | $89 / Sq Ft |
| 11/01/2018 11/01/18 | Pending | -- | -- | -- |
| 10/24/2018 10/24/18 | Price Changed | $190,000 | -4.5% | $91 / Sq Ft |
| 10/10/2018 10/10/18 | Price Changed | $199,000 | 0.0% | $95 / Sq Ft |
| 10/10/2018 10/10/18 | For Sale | $199,000 | -0.5% | $95 / Sq Ft |
| 09/20/2018 09/20/18 | Pending | -- | -- | -- |
| 09/10/2018 09/10/18 | For Sale | $200,000 | -- | $96 / Sq Ft |
Tax History Compared to Growth
Tax History
| Year | Tax Paid | Tax Assessment Tax Assessment Total Assessment is a certain percentage of the fair market value that is determined by local assessors to be the total taxable value of land and additions on the property. | Land | Improvement |
|---|---|---|---|---|
| 2025 | $3,458 | $157,600 | $51,800 | $105,800 |
| 2024 | $3,332 | $157,600 | $51,800 | $105,800 |
| 2023 | $3,187 | $157,600 | $51,800 | $105,800 |
| 2022 | $3,101 | $157,600 | $51,800 | $105,800 |
| 2021 | $3,005 | $157,600 | $51,800 | $105,800 |
| 2020 | $2,930 | $157,600 | $51,800 | $105,800 |
| 2019 | $2,857 | $157,600 | $51,800 | $105,800 |
| 2018 | $2,808 | $157,600 | $51,800 | $105,800 |
| 2017 | $2,752 | $157,600 | $51,800 | $105,800 |
| 2016 | -- | $157,600 | $51,800 | $105,800 |
| 2015 | -- | $157,600 | $51,800 | $105,800 |
| 2014 | -- | $157,600 | $51,800 | $105,800 |
Agents Affiliated with this Home
-
Lou Ann Barry

Seller's Agent in 2019
Lou Ann Barry
Coldwell Banker Realty
(717) 649-5628
10 in this area
95 Total Sales
-
Karla Snyder

Buyer's Agent in 2019
Karla Snyder
Iron Valley Real Estate of Central PA
(717) 439-1917
1 in this area
120 Total Sales
Map
Source: Bright MLS
MLS Number: 1002351598
APN: 42-31-2151-082
- 108 Hemlock Ct
- 2611 Shingus Cir
- 6 Jennifer Ln
- 938 Emily Dr
- 1111 Granada Ln
- 2488 Cope Dr
- 1103 Atland Dr
- 551 Meadow Croft Cir
- 2357 Mill Rd
- 2300 Mill Rd
- 1 Grandview Ct
- 1782 Autumnwood Dr
- 316 E Meadow Dr
- 705 Summers Ct
- 76 Broadwell Ln
- 323 Southview Dr
- 160 Chestnut Grove Rd
- 1435 Williams Grove Rd
- 2227 Aspen Dr
- 5 Mowery Rd
