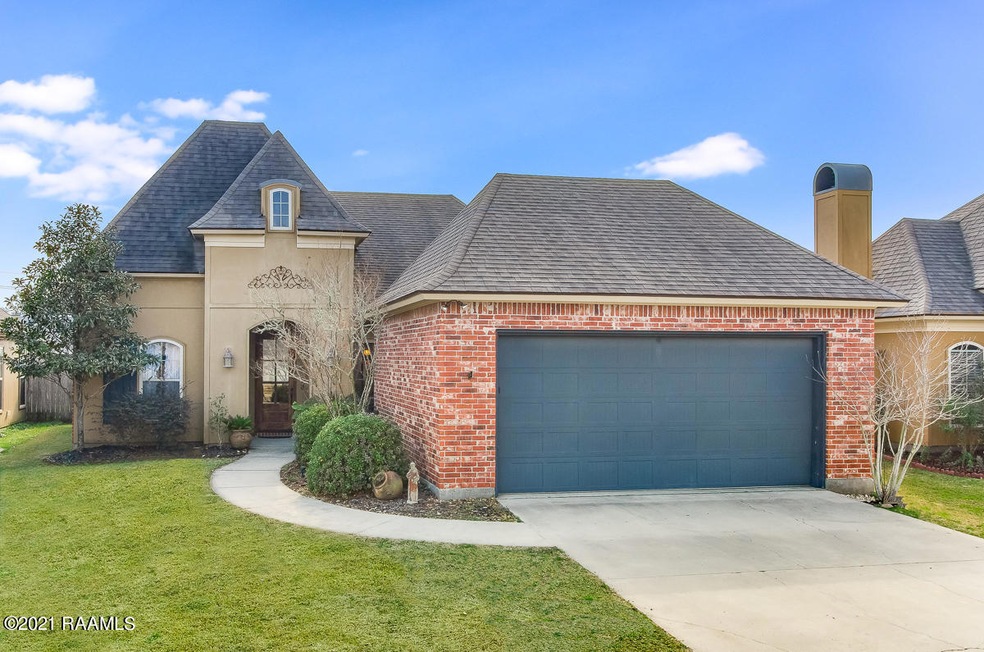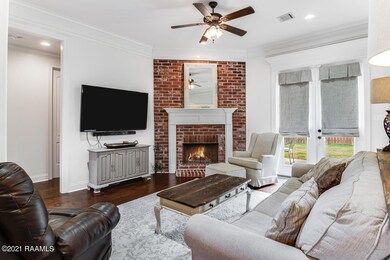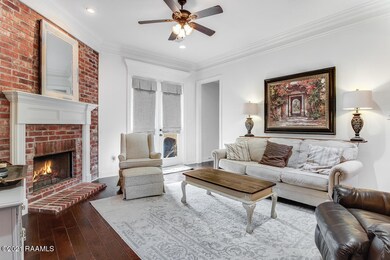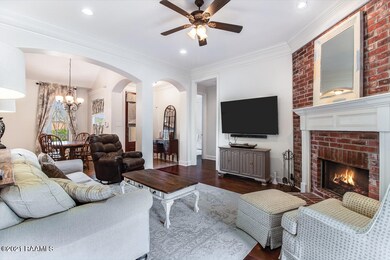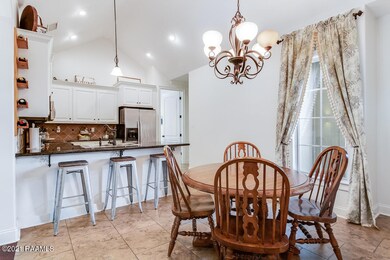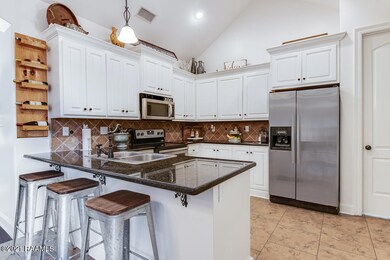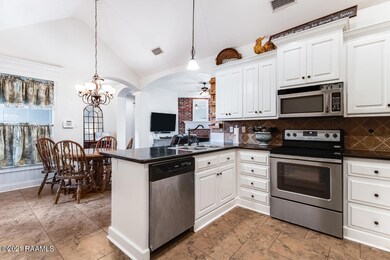
305 Hiatus Ln Lafayette, LA 70508
Central Lafayette Parish NeighborhoodEstimated Value: $236,000 - $257,000
Highlights
- Spa
- French Architecture
- Granite Countertops
- Milton Elementary School Rated 9+
- High Ceiling
- Covered patio or porch
About This Home
As of April 2021Open and split floor plan in Miramar offering a living room with triple crown molding, wood burning fireplace and double car garage. Master bath has double vanity and separate tub and whirlpool shower. The kitchen features granite countertops, pantry and stainless-steel electric cooktop and microwave. Other amenities to include linen closets in hall, laundry room, both bathrooms, closed storage in garage, and covered rear patio. Call to make your appointment now.
Last Agent to Sell the Property
The Gleason Group License #995683394 Listed on: 01/22/2021
Home Details
Home Type
- Single Family
Est. Annual Taxes
- $1,252
Year Built
- 2011
Lot Details
- 5,775 Sq Ft Lot
- Lot Dimensions are 55 x 105
- Property is Fully Fenced
- Privacy Fence
- Wood Fence
HOA Fees
- $29 Monthly HOA Fees
Home Design
- French Architecture
- Brick Exterior Construction
- Slab Foundation
- Frame Construction
- Composition Roof
Interior Spaces
- 1,416 Sq Ft Home
- 1-Story Property
- Crown Molding
- High Ceiling
- Ceiling Fan
- Wood Burning Fireplace
- Window Treatments
- Washer and Electric Dryer Hookup
Kitchen
- Microwave
- Plumbed For Ice Maker
- Dishwasher
- Granite Countertops
- Disposal
Flooring
- Carpet
- Tile
- Vinyl Plank
Bedrooms and Bathrooms
- 3 Bedrooms
- 2 Full Bathrooms
- Double Vanity
- Spa Bath
- Separate Shower
Parking
- Garage
- Garage Door Opener
Outdoor Features
- Spa
- Covered patio or porch
Schools
- Milton Elementary And Middle School
- Southside High School
Utilities
- Central Heating and Cooling System
- Cable TV Available
Community Details
- Association fees include ground maintenance
- Miramar Subdivision
Listing and Financial Details
- Tax Lot 18
Ownership History
Purchase Details
Home Financials for this Owner
Home Financials are based on the most recent Mortgage that was taken out on this home.Purchase Details
Home Financials for this Owner
Home Financials are based on the most recent Mortgage that was taken out on this home.Similar Homes in the area
Home Values in the Area
Average Home Value in this Area
Purchase History
| Date | Buyer | Sale Price | Title Company |
|---|---|---|---|
| Chargois Amy | $215,900 | None Available | |
| Baudoin Victoria Kristin | $177,000 | None Available |
Mortgage History
| Date | Status | Borrower | Loan Amount |
|---|---|---|---|
| Open | Chargois Amy | $218,080 | |
| Previous Owner | Baudoin Victoria Kristin | $160,893 |
Property History
| Date | Event | Price | Change | Sq Ft Price |
|---|---|---|---|---|
| 04/05/2021 04/05/21 | Sold | -- | -- | -- |
| 02/12/2021 02/12/21 | Pending | -- | -- | -- |
| 01/22/2021 01/22/21 | For Sale | $218,000 | -- | $154 / Sq Ft |
Tax History Compared to Growth
Tax History
| Year | Tax Paid | Tax Assessment Tax Assessment Total Assessment is a certain percentage of the fair market value that is determined by local assessors to be the total taxable value of land and additions on the property. | Land | Improvement |
|---|---|---|---|---|
| 2024 | $1,252 | $21,686 | $3,200 | $18,486 |
| 2023 | $1,252 | $17,700 | $3,200 | $14,500 |
| 2022 | $1,559 | $17,700 | $3,200 | $14,500 |
| 2021 | $1,565 | $17,700 | $3,200 | $14,500 |
| 2020 | $1,563 | $17,700 | $3,200 | $14,500 |
| 2019 | $856 | $17,700 | $3,200 | $14,500 |
| 2018 | $875 | $17,700 | $3,200 | $14,500 |
| 2017 | $874 | $17,700 | $3,200 | $14,500 |
| 2015 | $871 | $17,700 | $3,200 | $14,500 |
| 2013 | -- | $17,700 | $3,200 | $14,500 |
Agents Affiliated with this Home
-
Jacquelyn Gleason

Seller's Agent in 2021
Jacquelyn Gleason
The Gleason Group
(337) 706-5845
1 in this area
12 Total Sales
-
Lauren Meche

Buyer's Agent in 2021
Lauren Meche
RE/MAX
18 in this area
95 Total Sales
Map
Source: REALTOR® Association of Acadiana
MLS Number: 21000671
APN: 6139909
- 102 Anaheim Ln
- 100 Mirada Ln
- 115 Hacienda Ln
- 138 Melbry Rd
- 116 Fullerton Ln
- 108 Timber Bark Rd
- 302 King Arthurs Way
- 202 Adelaide Dr
- 229 Laken Ln
- 503 Gray Birch Loop
- 105 Hazy River Way
- 112 Sleepy Brook Rd
- 114 Sandhill Crane Dr
- 112 Sandhill Crane Dr
- 1929 E Milton Ave
- 1026 E Milton Ave
- 105 Blue Heron Dr
- 312 Bentgrass Dr
- 500 Rd
- 1700 E Milton Ave
