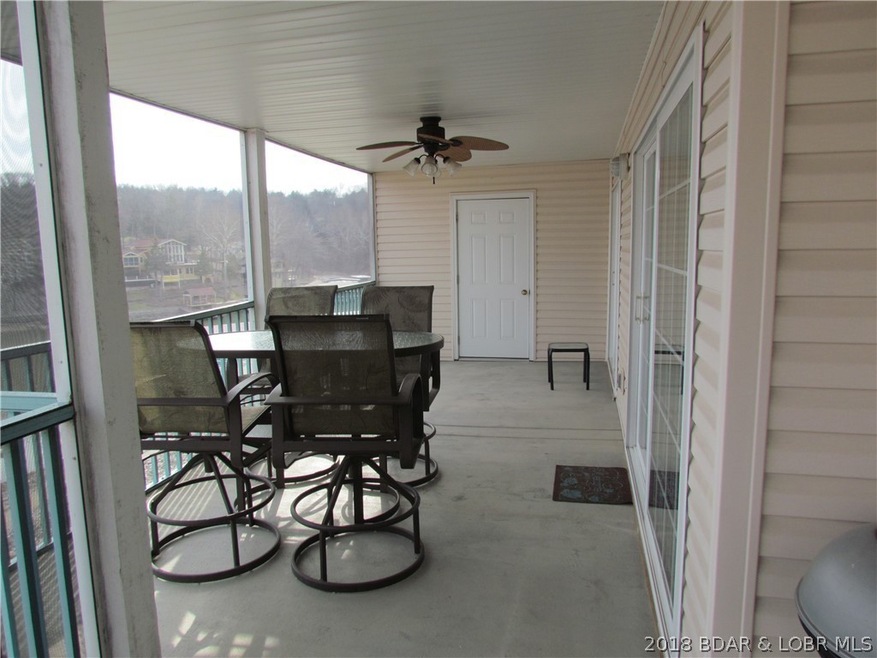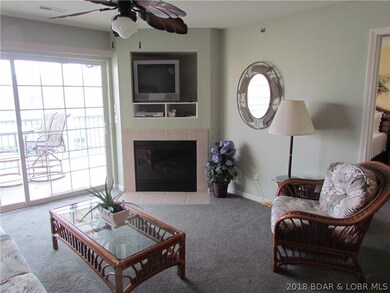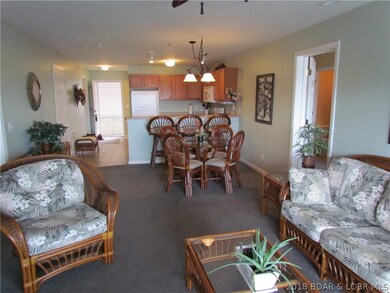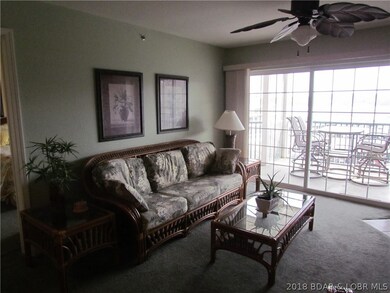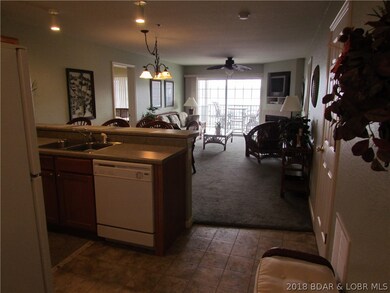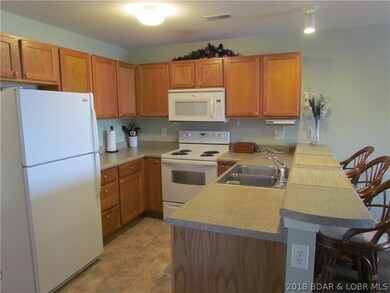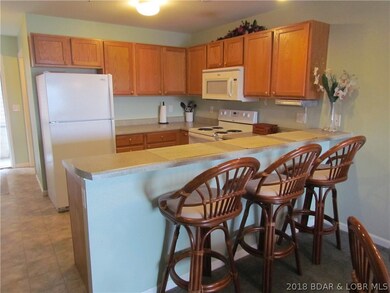
305 Highland Shores Dr Unit 2A Lake Ozark, MO 65049
Highlights
- Lake Front
- Deck
- Community Pool
- Property fronts a channel
- Furnished
- Enclosed patio or porch
About This Home
As of May 2018Priced to Sell and Move in Ready - Complete with Furniture Package! 3 bedroom, 3 bath with two lakefront Master Bedrooms Suites each having awesome water view and walkout to Huge Screened-In Deck w/ Lg. storage closet!! Clean unit with fireplace and lots of floor to ceiling windows that bring light and bright interior. Prime location on Horseshoe Bend with ample parking. Great access to the pool & docks in protected cove with main channel views. Just about any size Boat Slips are available to lease from the developer at $6.00 per Sq. Ft. This is great opportunity to have the perfect package in the perfect location! Call Today for more information.
Last Agent to Sell the Property
LINDA SCHAUMBURG
Lake Realty License #2017043823 Listed on: 03/09/2018
Property Details
Home Type
- Condominium
Est. Annual Taxes
- $988
Year Built
- Built in 2006
Lot Details
- Property fronts a channel
- Lake Front
- Home fronts a seawall
HOA Fees
- $237 Monthly HOA Fees
Home Design
- Composition Roof
Interior Spaces
- 1,216 Sq Ft Home
- 1-Story Property
- Furnished
- Ceiling Fan
- Electric Fireplace
- Window Treatments
- Tile Flooring
- Property Views
Kitchen
- Oven
- Stove
- Range
- Microwave
- Dishwasher
- Disposal
Bedrooms and Bathrooms
- 3 Bedrooms
- Walk-In Closet
- 3 Full Bathrooms
Laundry
- Dryer
- Washer
Home Security
Parking
- No Garage
- Driveway
Outdoor Features
- Cove
- Deck
- Enclosed patio or porch
- Outdoor Storage
Utilities
- Forced Air Heating and Cooling System
- Cable TV Available
Listing and Financial Details
- Exclusions: personal items
- Assessor Parcel Number 01702600000005012105
Community Details
Overview
- Association fees include ground maintenance, road maintenance, water, reserve fund, sewer, trash
- Highland Shores Condominium Subdivision
Recreation
- Community Pool
Security
- Fire Sprinkler System
Ownership History
Purchase Details
Purchase Details
Similar Homes in Lake Ozark, MO
Home Values in the Area
Average Home Value in this Area
Purchase History
| Date | Type | Sale Price | Title Company |
|---|---|---|---|
| Deed | -- | None Listed On Document | |
| Deed | -- | -- |
Property History
| Date | Event | Price | Change | Sq Ft Price |
|---|---|---|---|---|
| 05/16/2025 05/16/25 | Price Changed | $335,000 | -4.3% | $276 / Sq Ft |
| 04/23/2025 04/23/25 | For Sale | $350,000 | +120.1% | $288 / Sq Ft |
| 05/12/2018 05/12/18 | Sold | -- | -- | -- |
| 04/12/2018 04/12/18 | Pending | -- | -- | -- |
| 03/11/2018 03/11/18 | For Sale | $159,000 | -- | $131 / Sq Ft |
Tax History Compared to Growth
Tax History
| Year | Tax Paid | Tax Assessment Tax Assessment Total Assessment is a certain percentage of the fair market value that is determined by local assessors to be the total taxable value of land and additions on the property. | Land | Improvement |
|---|---|---|---|---|
| 2024 | $1,111 | $20,220 | $0 | $0 |
| 2023 | $1,080 | $20,220 | $0 | $0 |
| 2022 | $1,080 | $20,220 | $0 | $0 |
| 2021 | $1,080 | $20,220 | $0 | $0 |
| 2020 | $1,088 | $20,220 | $0 | $0 |
| 2019 | $1,084 | $20,220 | $0 | $0 |
| 2018 | $1,089 | $20,220 | $0 | $0 |
| 2017 | $988 | $20,220 | $0 | $0 |
| 2016 | $969 | $20,220 | $0 | $0 |
| 2015 | $944 | $20,220 | $0 | $0 |
| 2014 | $1,140 | $24,950 | $0 | $0 |
| 2013 | -- | $24,950 | $0 | $0 |
Agents Affiliated with this Home
-
Kristine Sewing Knobbe

Seller's Agent in 2025
Kristine Sewing Knobbe
Berkshire Hathaway HomeServices Select Properties
(636) 720-1100
40 in this area
130 Total Sales
-
Martin Knobbe

Seller Co-Listing Agent in 2025
Martin Knobbe
Berkshire Hathaway HomeServices Select Properties
(314) 452-8674
9 in this area
77 Total Sales
-
L
Seller's Agent in 2018
LINDA SCHAUMBURG
Lake Realty
-
Jordan Salisbury

Buyer's Agent in 2018
Jordan Salisbury
Nettwork Global, LLC
(573) 552-7230
21 in this area
208 Total Sales
Map
Source: Bagnell Dam Association of REALTORS®
MLS Number: 3500883
APN: 01-7.0-26.0-000.0-005-012.105
- 295 Highland Shores Unit 2D
- 295 Highland Shores Unit 3F
- 295 Highland Shores Unit 3E
- 295 Highland Shores Unit 3A
- 295 Highland Shores Unit 3B
- 305 Highland Shores Dr Unit 2A
- 305 Highland Shores- Unit 3b Dr
- 315 Highland Shores Dr Unit 2C
- 305 Highland Shores Unit 2A
- 256 Emerald Bay Dr Unit 1-B
- 116 Emerald Bay Dr Unit 2D
- 44 Emerald Bay Ct Unit 1B
- 70 Ravenwood Dr
- 214 Emerald Bay Dr Unit 1D
- 214 Emerald Bay Dr Unit 1A
- 72 Emerald Bay Dr Unit 2D
- TBD Horseshoe Bend Pkwy
- 590 Hogan Dr
- 128 Palisades Yacht Club Dr
- 110 Palisades Yacht Club Dr
