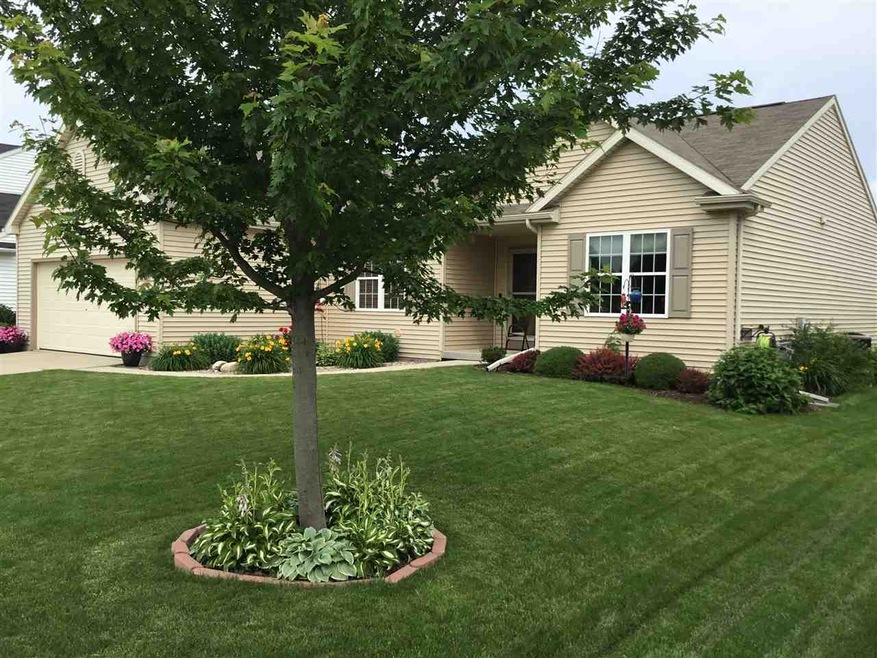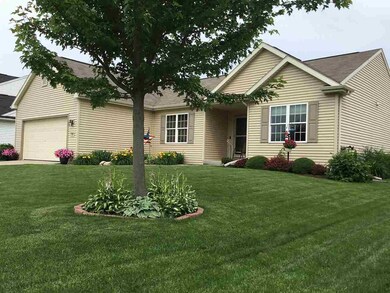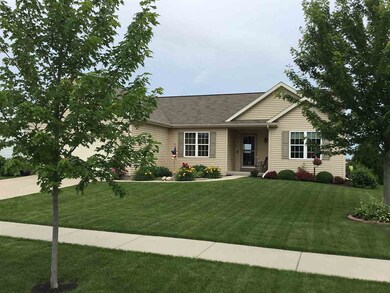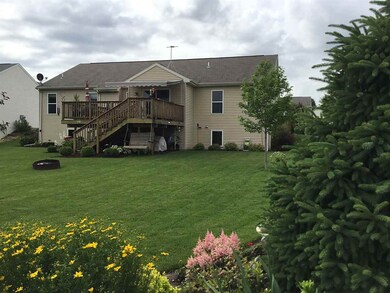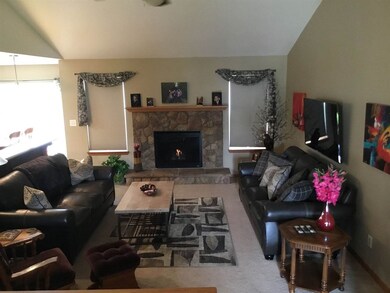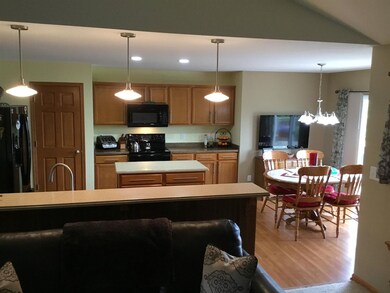
305 Highview Ln Columbus, WI 53925
Highlights
- Open Floorplan
- Multiple Fireplaces
- Ranch Style House
- Deck
- Vaulted Ceiling
- 2 Car Attached Garage
About This Home
As of October 2019This home has been meticulously cared for. Pride of ownership is evident everywhere in this like new ranch. Lower level has egress windows the a full bath & 4th bedroom and a cozy, finished rec room, stubbed for a wet bar ideal for entertaining. Recessed lighting, upgraded cabinets, island & counter high dining, six panel doors. Beautiful landscape front & back with shrubbery & perennials.
Last Agent to Sell the Property
Design Realty LLC License #58008-90 Listed on: 08/10/2019
Home Details
Home Type
- Single Family
Est. Annual Taxes
- $4,852
Year Built
- Built in 2009
Lot Details
- 0.27 Acre Lot
- Level Lot
Home Design
- Ranch Style House
- Vinyl Siding
Interior Spaces
- Open Floorplan
- Vaulted Ceiling
- Multiple Fireplaces
- Gas Fireplace
- Partially Finished Basement
- Basement Fills Entire Space Under The House
Kitchen
- Oven or Range
- Microwave
- Dishwasher
- Kitchen Island
Bedrooms and Bathrooms
- 4 Bedrooms
- Split Bedroom Floorplan
- Walk-In Closet
- 3 Full Bathrooms
- Bathtub
Laundry
- Dryer
- Washer
Parking
- 2 Car Attached Garage
- Driveway Level
Accessible Home Design
- Accessible Full Bathroom
- Accessible Bedroom
Schools
- Call School District Elementary And Middle School
- Columbus High School
Additional Features
- Deck
- Forced Air Cooling System
Community Details
- Highland Ridge Subdivision
Ownership History
Purchase Details
Purchase Details
Home Financials for this Owner
Home Financials are based on the most recent Mortgage that was taken out on this home.Purchase Details
Home Financials for this Owner
Home Financials are based on the most recent Mortgage that was taken out on this home.Purchase Details
Purchase Details
Similar Homes in Columbus, WI
Home Values in the Area
Average Home Value in this Area
Purchase History
| Date | Type | Sale Price | Title Company |
|---|---|---|---|
| Quit Claim Deed | $295,700 | -- | |
| Warranty Deed | $290,000 | -- | |
| Warranty Deed | $204,000 | -- | |
| Warranty Deed | $189,000 | -- | |
| Warranty Deed | $35,000 | -- |
Property History
| Date | Event | Price | Change | Sq Ft Price |
|---|---|---|---|---|
| 10/03/2019 10/03/19 | Sold | $290,000 | 0.0% | $122 / Sq Ft |
| 08/10/2019 08/10/19 | For Sale | $290,000 | +36.8% | $122 / Sq Ft |
| 03/18/2016 03/18/16 | Sold | $212,000 | -3.0% | $125 / Sq Ft |
| 01/25/2016 01/25/16 | Pending | -- | -- | -- |
| 01/05/2016 01/05/16 | For Sale | $218,500 | +7.1% | $129 / Sq Ft |
| 07/07/2014 07/07/14 | Sold | $204,000 | 0.0% | $120 / Sq Ft |
| 05/28/2014 05/28/14 | Pending | -- | -- | -- |
| 05/27/2014 05/27/14 | For Sale | $204,000 | -- | $120 / Sq Ft |
Tax History Compared to Growth
Tax History
| Year | Tax Paid | Tax Assessment Tax Assessment Total Assessment is a certain percentage of the fair market value that is determined by local assessors to be the total taxable value of land and additions on the property. | Land | Improvement |
|---|---|---|---|---|
| 2024 | $5,852 | $382,400 | $67,500 | $314,900 |
| 2023 | $6,008 | $282,800 | $50,000 | $232,800 |
| 2022 | $6,012 | $282,800 | $50,000 | $232,800 |
| 2021 | $6,127 | $282,800 | $50,000 | $232,800 |
| 2020 | $6,368 | $282,800 | $50,000 | $232,800 |
| 2019 | $5,101 | $224,200 | $45,000 | $179,200 |
| 2018 | $4,852 | $224,200 | $45,000 | $179,200 |
| 2017 | $4,865 | $224,200 | $45,000 | $179,200 |
| 2016 | $4,653 | $201,300 | $35,000 | $166,300 |
| 2015 | $4,644 | $201,300 | $35,000 | $166,300 |
| 2014 | $4,656 | $201,300 | $35,000 | $166,300 |
Agents Affiliated with this Home
-
Jessica Janssen

Seller's Agent in 2019
Jessica Janssen
Design Realty LLC
(920) 819-2158
522 Total Sales
-
Jennifer Evenson

Buyer's Agent in 2019
Jennifer Evenson
Sprinkman Real Estate
(608) 279-5943
4 Total Sales
-
Bill Baker

Seller's Agent in 2016
Bill Baker
EXP Realty, LLC
(608) 575-6731
2 in this area
48 Total Sales
-
M
Buyer's Agent in 2016
Maureen Thomas
My Home Realty, LLC
-
.
Seller's Agent in 2014
. FSBO Comp
FSBO Comp
-
Kris Teasdale
K
Buyer's Agent in 2014
Kris Teasdale
Restaino & Associates
(608) 235-4682
34 Total Sales
Map
Source: South Central Wisconsin Multiple Listing Service
MLS Number: 1865669
APN: 11211-1188.011
- 132-102 O'Brien Ct
- 417 Parkview Dr
- 730 Hamilton St
- 328 Sturges St
- 106 Wildwood Dr
- 804 S Lewis St
- 442 Maple Ave
- 390 Sturges St
- 501 Vista Cir
- 656 S Birdsey St
- 3 Acres Wisconsin 89
- 516 Poet St
- 340 Sunset Rd Unit 4
- 300 S Dickason Blvd
- 235 W Harrison St
- 425 W James St
- 306 W James St
- 101 S Ludington St
- 229 N Ludington St
- N3562 River Rd
