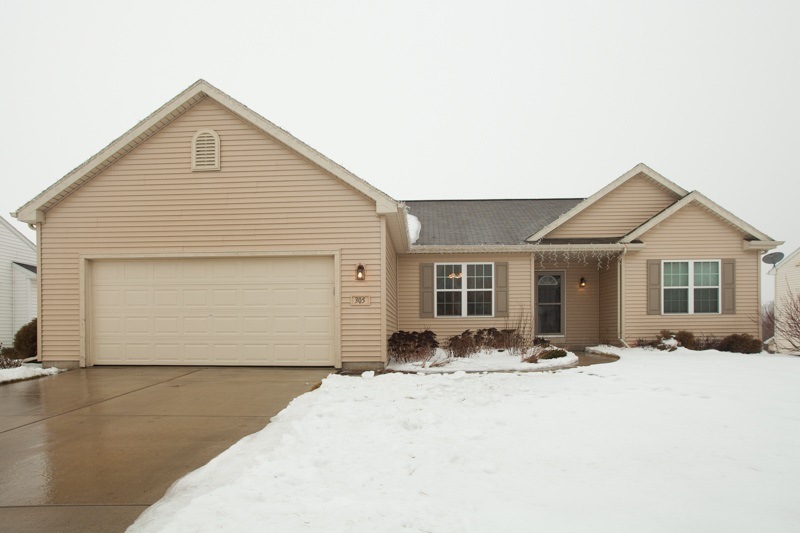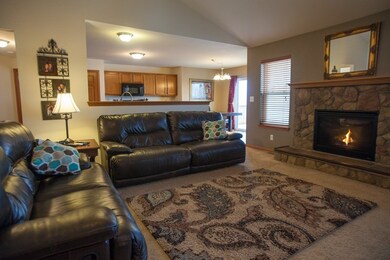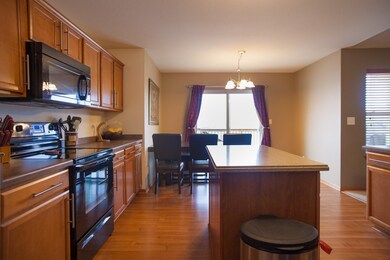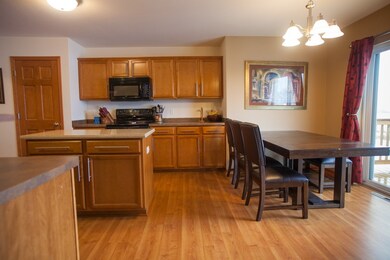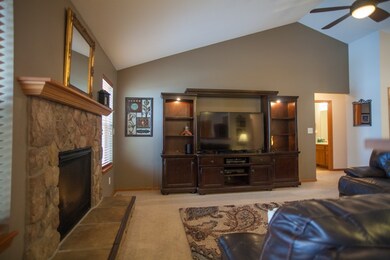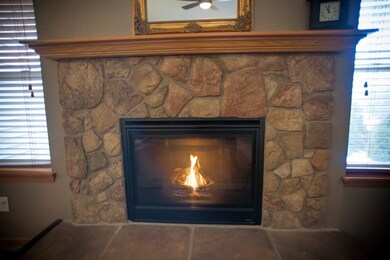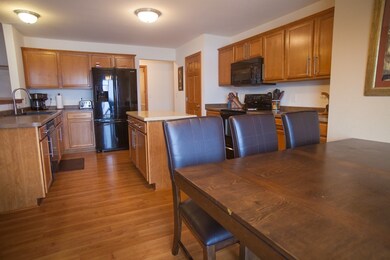
305 Highview Ln Columbus, WI 53925
Highlights
- Vaulted Ceiling
- Wood Flooring
- Forced Air Cooling System
- Ranch Style House
- 2 Car Attached Garage
- Kitchen Island
About This Home
As of October 2019You just hit the lottery. Our motivated Sellers say GET IT SOLD, it is the perfect house, and ready for you to move into. The house even has areas to grow and make your very own. This Brookstone house is loaded with upgrades, including gourmet kitchen with eat-in breakfast area, upgraded cabinetry, recessed lighting, and Corian countertops. The Ranch style has a large Master suite and six panel doors. The lower level is ready to be turned into a great room, man cave, theater room, or anything you want. The house is perfect and ready to move into. Enjoy privacy or rural living, just outside of town.
Last Buyer's Agent
Maureen Thomas
My Home Realty, LLC License #53782-90
Home Details
Home Type
- Single Family
Est. Annual Taxes
- $4,644
Year Built
- Built in 2009
Lot Details
- 0.26 Acre Lot
HOA Fees
- $7 Monthly HOA Fees
Home Design
- Ranch Style House
- Vinyl Siding
Interior Spaces
- 1,696 Sq Ft Home
- Vaulted Ceiling
- Gas Fireplace
- Wood Flooring
Kitchen
- Oven or Range
- Microwave
- Dishwasher
- Kitchen Island
Bedrooms and Bathrooms
- 3 Bedrooms
- 2 Full Bathrooms
Laundry
- Laundry on main level
- Dryer
- Washer
Basement
- Stubbed For A Bathroom
- Basement Windows
Parking
- 2 Car Attached Garage
- Garage Door Opener
Schools
- Columbus Elementary And Middle School
- Columbus High School
Utilities
- Forced Air Cooling System
- Cable TV Available
Community Details
- Highland Ridge Subdivision
Ownership History
Purchase Details
Purchase Details
Home Financials for this Owner
Home Financials are based on the most recent Mortgage that was taken out on this home.Purchase Details
Home Financials for this Owner
Home Financials are based on the most recent Mortgage that was taken out on this home.Purchase Details
Purchase Details
Similar Homes in Columbus, WI
Home Values in the Area
Average Home Value in this Area
Purchase History
| Date | Type | Sale Price | Title Company |
|---|---|---|---|
| Quit Claim Deed | $295,700 | -- | |
| Warranty Deed | $290,000 | -- | |
| Warranty Deed | $204,000 | -- | |
| Warranty Deed | $189,000 | -- | |
| Warranty Deed | $35,000 | -- |
Property History
| Date | Event | Price | Change | Sq Ft Price |
|---|---|---|---|---|
| 10/03/2019 10/03/19 | Sold | $290,000 | 0.0% | $122 / Sq Ft |
| 08/10/2019 08/10/19 | For Sale | $290,000 | +36.8% | $122 / Sq Ft |
| 03/18/2016 03/18/16 | Sold | $212,000 | -3.0% | $125 / Sq Ft |
| 01/25/2016 01/25/16 | Pending | -- | -- | -- |
| 01/05/2016 01/05/16 | For Sale | $218,500 | +7.1% | $129 / Sq Ft |
| 07/07/2014 07/07/14 | Sold | $204,000 | 0.0% | $120 / Sq Ft |
| 05/28/2014 05/28/14 | Pending | -- | -- | -- |
| 05/27/2014 05/27/14 | For Sale | $204,000 | -- | $120 / Sq Ft |
Tax History Compared to Growth
Tax History
| Year | Tax Paid | Tax Assessment Tax Assessment Total Assessment is a certain percentage of the fair market value that is determined by local assessors to be the total taxable value of land and additions on the property. | Land | Improvement |
|---|---|---|---|---|
| 2024 | $5,852 | $382,400 | $67,500 | $314,900 |
| 2023 | $6,008 | $282,800 | $50,000 | $232,800 |
| 2022 | $6,012 | $282,800 | $50,000 | $232,800 |
| 2021 | $6,127 | $282,800 | $50,000 | $232,800 |
| 2020 | $6,368 | $282,800 | $50,000 | $232,800 |
| 2019 | $5,101 | $224,200 | $45,000 | $179,200 |
| 2018 | $4,852 | $224,200 | $45,000 | $179,200 |
| 2017 | $4,865 | $224,200 | $45,000 | $179,200 |
| 2016 | $4,653 | $201,300 | $35,000 | $166,300 |
| 2015 | $4,644 | $201,300 | $35,000 | $166,300 |
| 2014 | $4,656 | $201,300 | $35,000 | $166,300 |
Agents Affiliated with this Home
-

Seller's Agent in 2019
Jessica Janssen
Design Realty LLC
(920) 819-2158
540 Total Sales
-

Buyer's Agent in 2019
Jennifer Evenson
Sprinkman Real Estate
(608) 279-5943
4 Total Sales
-

Seller's Agent in 2016
Bill Baker
EXP Realty, LLC
(608) 575-6731
2 in this area
49 Total Sales
-
M
Buyer's Agent in 2016
Maureen Thomas
My Home Realty, LLC
-
.
Seller's Agent in 2014
. FSBO Comp
FSBO Comp
-
K
Buyer's Agent in 2014
Kris Teasdale
Restaino & Associates
(608) 235-4682
35 Total Sales
Map
Source: South Central Wisconsin Multiple Listing Service
MLS Number: 1764060
APN: 11211-1188.011
- 705 Avalon Rd
- 491 Fuller St
- 839 S Lewis St
- 732 Warner St
- 804 S Lewis St
- 202 Sunset Cir
- 106 Vista Cir
- 442 Maple Ave
- 140 Anna Cir
- 390 Sturges St
- 3 Acres Wisconsin 89
- 656 S Birdsey St
- 516 Poet St
- 340 Sunset Rd Unit 4
- 153 W School St
- 300 S Dickason Blvd
- 134 W Prairie St
- 422 W Prairie St
- 235 W Harrison St
- 104 Commercial Dr
