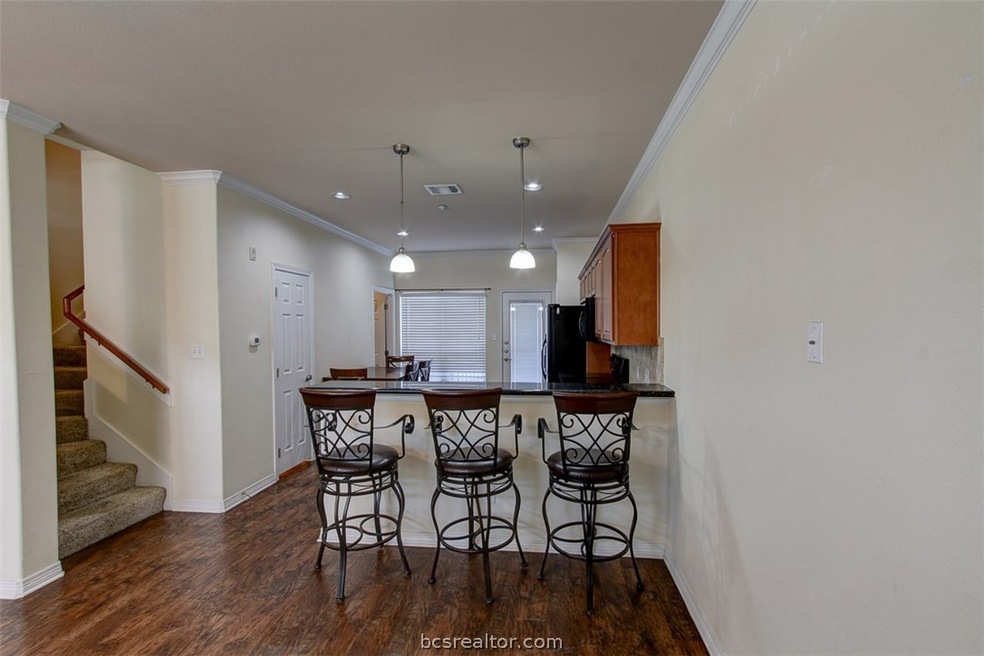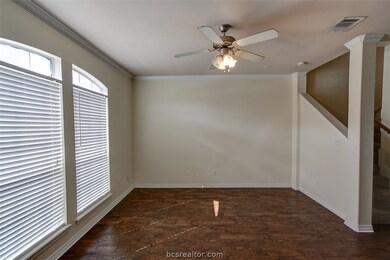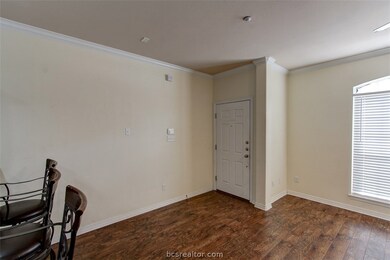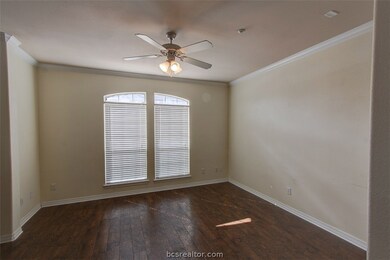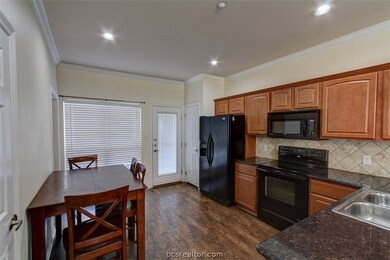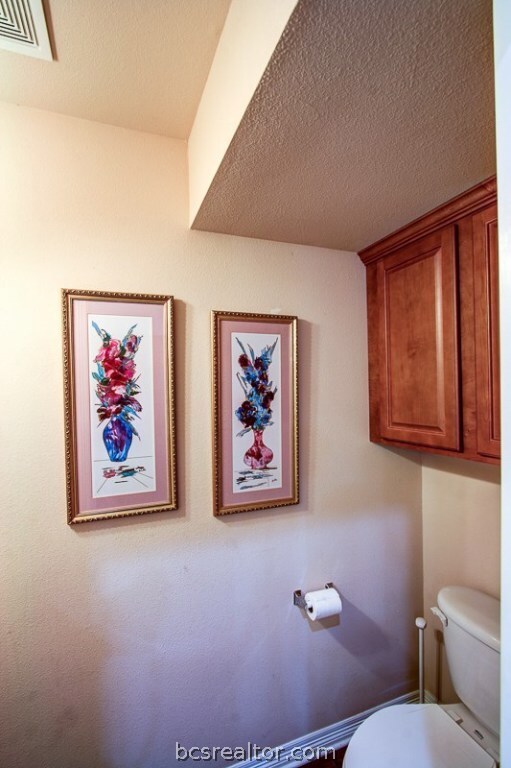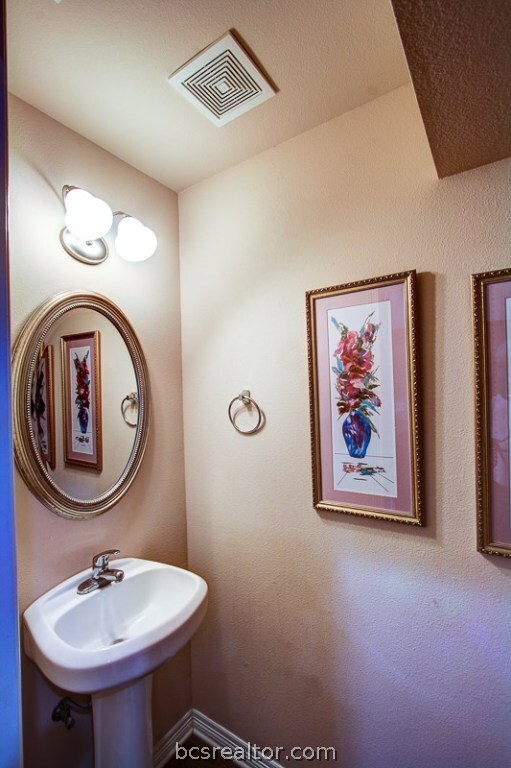
305 Holleman Dr E Unit 506 College Station, TX 77840
Wolf Pen Creek District NeighborhoodEstimated Value: $320,000 - $341,000
Highlights
- Fitness Center
- Gated Community
- High Ceiling
- A&M Consolidated Middle School Rated A
- Traditional Architecture
- Granite Countertops
About This Home
As of September 2019Attention investors and Parents- RENTED FOR $2120/ month till Aug. 2nd, 2019!!!. Tenants may like to extend the lease for another year!! Look no further...this wonderful condo is located in gated community, close to A&M Shuttle bus stop, restaurants, across from ice skating rink & shopping center. Near Wolf Pen Creek park that has walking trails. Shows like a gem....right next to club house which houses swimming pool w/2 hot tubs, workout facilities, basket ball court & clubhouse w/coffee bar & Wi-Fi. Gorgeous wood floor in entry, living and kitchen. 4 very spacious bedrooms each w/its own bath/ walk in closet and individual thermostats. One 1/2 bath for guests downstairs. Large kitchen has granite countertops, cabinet galore, eating bar, side by side refrigerator with ice maker, wood floors & pantry. Full size Washer/dryer in laundry room are included. Fenced backyard has small patio. Kitchen table and 4 bar stools are included. A must see!!!
Last Agent to Sell the Property
BHHS Caliber Realty License #0462387 Listed on: 02/06/2019

Property Details
Home Type
- Condominium
Est. Annual Taxes
- $6,127
Year Built
- Built in 2009
Lot Details
- Wood Fence
- Sprinkler System
HOA Fees
- $234 Monthly HOA Fees
Home Design
- Traditional Architecture
- Brick Veneer
- Slab Foundation
- Composition Roof
Interior Spaces
- 1,856 Sq Ft Home
- 2-Story Property
- Dry Bar
- High Ceiling
- Ceiling Fan
- Window Treatments
Kitchen
- Breakfast Area or Nook
- Electric Range
- Microwave
- Dishwasher
- Granite Countertops
- Disposal
Flooring
- Carpet
- Tile
Bedrooms and Bathrooms
- 4 Bedrooms
Laundry
- Dryer
- Washer
Schools
- College Hills Elementary School
- Oakwood Intermediate School
- College Station High School
Utilities
- Central Heating and Cooling System
- Underground Utilities
- Electric Water Heater
- High Speed Internet
- Phone Available
Listing and Financial Details
- Legal Lot and Block BLDG 5 / Unit 506
- Assessor Parcel Number 348215
Community Details
Overview
- Front Yard Maintenance
- Association fees include common areas, sprinkler, trash, all facilities, management, ground maintenance, maintenance structure
- River Oaks Townhomes Condos Subdivision
- On-Site Maintenance
Amenities
- Building Patio
- Community Barbecue Grill
- Door to Door Trash Pickup
Recreation
- Fitness Center
- Community Pool
- Community Spa
Security
- Resident Manager or Management On Site
- Gated Community
Ownership History
Purchase Details
Home Financials for this Owner
Home Financials are based on the most recent Mortgage that was taken out on this home.Purchase Details
Home Financials for this Owner
Home Financials are based on the most recent Mortgage that was taken out on this home.Similar Homes in College Station, TX
Home Values in the Area
Average Home Value in this Area
Purchase History
| Date | Buyer | Sale Price | Title Company |
|---|---|---|---|
| Lee William P | -- | University Title Company | |
| Bundren Rebecca Blaire | -- | University Title Company |
Mortgage History
| Date | Status | Borrower | Loan Amount |
|---|---|---|---|
| Previous Owner | Bundren Rebecca Blaire | $192,341 |
Property History
| Date | Event | Price | Change | Sq Ft Price |
|---|---|---|---|---|
| 09/11/2019 09/11/19 | Sold | -- | -- | -- |
| 08/12/2019 08/12/19 | Pending | -- | -- | -- |
| 02/06/2019 02/06/19 | For Sale | $222,000 | -- | $120 / Sq Ft |
Tax History Compared to Growth
Tax History
| Year | Tax Paid | Tax Assessment Tax Assessment Total Assessment is a certain percentage of the fair market value that is determined by local assessors to be the total taxable value of land and additions on the property. | Land | Improvement |
|---|---|---|---|---|
| 2023 | $6,127 | $282,503 | $44,000 | $238,503 |
| 2022 | $4,684 | $219,691 | $40,000 | $179,691 |
| 2021 | $4,557 | $201,762 | $40,000 | $161,762 |
| 2020 | $4,871 | $214,464 | $40,000 | $174,464 |
| 2019 | $5,056 | $213,980 | $40,000 | $173,980 |
| 2018 | $5,464 | $229,530 | $40,000 | $189,530 |
| 2017 | $4,944 | $210,090 | $40,000 | $170,090 |
| 2016 | $4,852 | $206,180 | $40,000 | $166,180 |
| 2015 | $4,167 | $191,280 | $40,000 | $151,280 |
| 2014 | $4,167 | $188,730 | $40,000 | $148,730 |
Agents Affiliated with this Home
-
Neetu Kainthla

Seller's Agent in 2019
Neetu Kainthla
BHHS Caliber Realty
(979) 777-4962
4 in this area
91 Total Sales
-
Carla Henderson
C
Buyer's Agent in 2019
Carla Henderson
Aggieland
(979) 255-0298
12 in this area
206 Total Sales
Map
Source: Bryan-College Station Regional Multiple Listing Service
MLS Number: 19001594
APN: 348215
- 305 Holleman Dr E Unit 1504
- 305 Holleman Dr E Unit 407
- 305 Holleman Dr E Unit 302
- 305 Holleman Dr E Unit 1205
- 305 Holleman Dr E Unit 1503
- 305 Holleman Dr E Unit 601
- 305 Holleman #902 Dr
- 1902 Dartmouth St
- 1902 Dartmouth St Unit O2
- 293 Estates Cir
- 1904 Dartmouth St Unit C5
- 1904 Dartmouth St Unit O-4
- 1904 Dartmouth Building I Unit 1 St Unit I1
- 273 Estates Cir
- 1900 Dartmouth St
- 1900 Dartmouth St Unit C2
- 1900 Dartmouth St Unit F6
- 269 Estates Cir
- 238 Estates Cir
- 242 Estates Cir
- 305 Holleman Dr E Unit 1705
- 305 Holleman Dr E Unit 1704
- 305 Holleman Dr E Unit 1703
- 305 Holleman Dr E Unit 1702
- 305 Holleman Dr E Unit 1701
- 305 Holleman Dr E Unit 1606
- 305 Holleman Dr E Unit 1605
- 305 Holleman Dr E Unit 1604
- 305 Holleman Dr E Unit 1603
- 305 Holleman Dr E Unit 1602
- 305 Holleman Dr E Unit 1601
- 305 Holleman Dr E Unit 1506
- 305 Holleman Dr E Unit 1505
- 305 Holleman Dr E Unit 1504
- 305 Holleman Dr E Unit 1503
- 305 Holleman Dr E Unit 1502
- 305 Holleman Dr E Unit 1501
- 305 Holleman Dr E Unit 507
- 305 Holleman Dr E Unit 506
- 305 Holleman Dr E Unit 505
