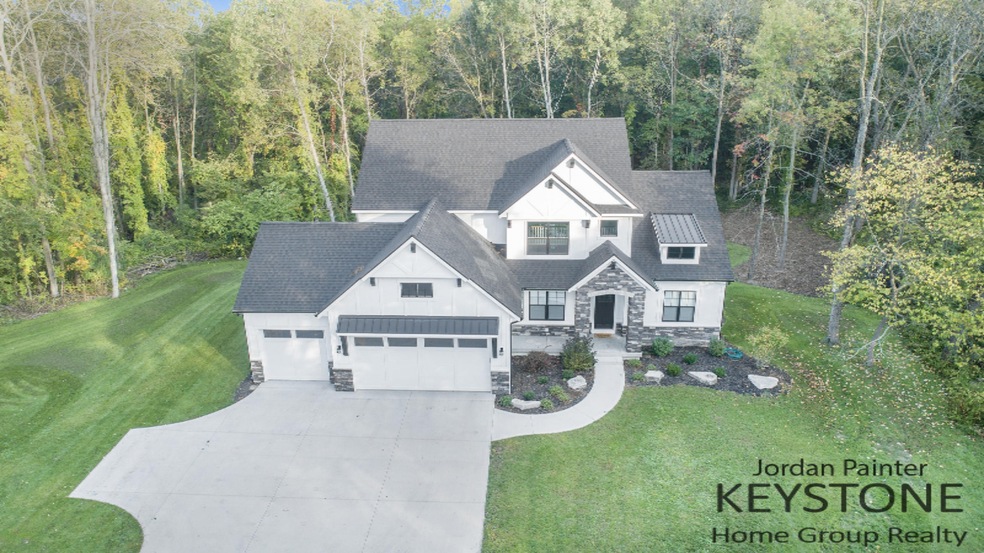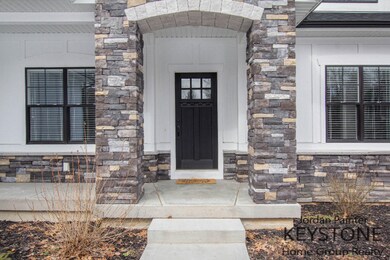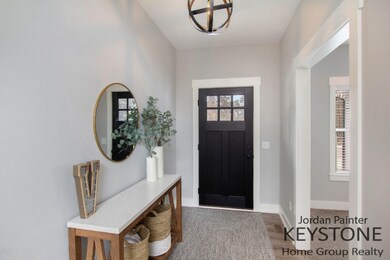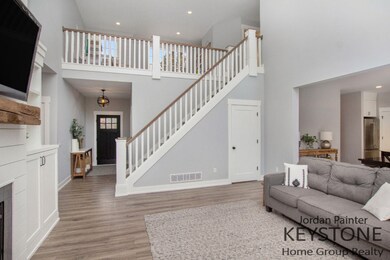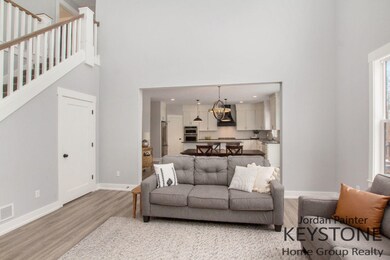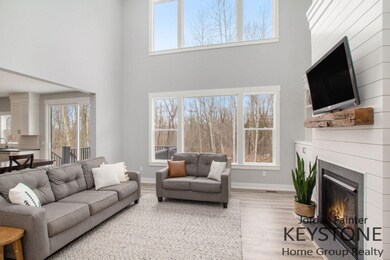
305 Honey Creek Ave SE Ada, MI 49301
Forest Hills NeighborhoodHighlights
- 2.03 Acre Lot
- Traditional Architecture
- Brick or Stone Mason
- Knapp Forest Elementary School Rated A
- 3 Car Attached Garage
- Kitchen Island
About This Home
As of May 2025Welcome to your new home at 305 Honey Creek Ave! Your lovely two-story Ada home is nestled on a private 2-acre lot within a private gated drive. Enter through your foyer leading through to the living room, with soaring ceilings, huge windows offering tons of natural light, and a fireplace complete with custom built-in cabinets. The custom kitchen is centered by an 8' quartz island, with timeless white subway tile backsplash, stainless steel appliances, and a walk-in pantry. Great for hosting! Your main floor master suite offers dual vanity, custom tiled shower, and walk-in closet. Your office and ½ bath complete the main level. Your upper level contains three bedrooms and a full bathroom. The lower level has a full bathroom and the rest is completely finished through the drywall phase construction and is ready for your finishing touches to create instant equity! Board and Batten Siding, stone columns, sleek stylish touches of metal roofing, and a three-stall garage leave nothing to be desired! Walk through the private walking trails which have been created and maintained throughout the property with a creek view, and tons of wildlife. All within minutes of downtown Ada with its's grocery stores, restaurants, brewery, library, and so much more. Enjoy being part of the award-winning Forest Hills School District. Call today for a private showing of your new home!
Home Details
Home Type
- Single Family
Est. Annual Taxes
- $8,329
Year Built
- Built in 2018
Lot Details
- 2.03 Acre Lot
- Lot Dimensions are 199x210x209x98x409x339
- Property is zoned RR, RR
Parking
- 3 Car Attached Garage
Home Design
- Traditional Architecture
- Brick or Stone Mason
- Composition Roof
- Metal Roof
- Vinyl Siding
- Stone
Interior Spaces
- 2-Story Property
- Living Room with Fireplace
Kitchen
- Oven
- Range
- Microwave
- Dishwasher
- Kitchen Island
Bedrooms and Bathrooms
- 4 Bedrooms | 1 Main Level Bedroom
Laundry
- Laundry on main level
- Dryer
- Washer
Basement
- Walk-Out Basement
- Basement Fills Entire Space Under The House
Utilities
- Forced Air Heating and Cooling System
- Heating System Uses Natural Gas
- Well
- Septic System
- High Speed Internet
Ownership History
Purchase Details
Home Financials for this Owner
Home Financials are based on the most recent Mortgage that was taken out on this home.Purchase Details
Home Financials for this Owner
Home Financials are based on the most recent Mortgage that was taken out on this home.Purchase Details
Home Financials for this Owner
Home Financials are based on the most recent Mortgage that was taken out on this home.Purchase Details
Similar Homes in the area
Home Values in the Area
Average Home Value in this Area
Purchase History
| Date | Type | Sale Price | Title Company |
|---|---|---|---|
| Warranty Deed | $640,000 | Chicago Title Of Mi Inc | |
| Interfamily Deed Transfer | -- | None Available | |
| Warranty Deed | $120,000 | None Available | |
| Warranty Deed | $260,000 | First American Title Ins Co | |
| Quit Claim Deed | -- | None Available |
Mortgage History
| Date | Status | Loan Amount | Loan Type |
|---|---|---|---|
| Previous Owner | $510,400 | New Conventional | |
| Previous Owner | $287,000 | Construction | |
| Previous Owner | $108,000 | Adjustable Rate Mortgage/ARM | |
| Previous Owner | $247,000 | New Conventional |
Property History
| Date | Event | Price | Change | Sq Ft Price |
|---|---|---|---|---|
| 05/17/2025 05/17/25 | For Sale | $1,050,000 | 0.0% | $273 / Sq Ft |
| 05/16/2025 05/16/25 | Sold | $1,050,000 | +64.1% | $273 / Sq Ft |
| 04/04/2025 04/04/25 | Pending | -- | -- | -- |
| 05/01/2020 05/01/20 | Sold | $640,000 | -1.5% | $256 / Sq Ft |
| 03/18/2020 03/18/20 | Pending | -- | -- | -- |
| 02/26/2020 02/26/20 | For Sale | $649,900 | +441.6% | $260 / Sq Ft |
| 09/09/2016 09/09/16 | Sold | $120,000 | 0.0% | $48 / Sq Ft |
| 04/25/2016 04/25/16 | Pending | -- | -- | -- |
| 04/25/2016 04/25/16 | For Sale | $120,000 | -- | $48 / Sq Ft |
Tax History Compared to Growth
Tax History
| Year | Tax Paid | Tax Assessment Tax Assessment Total Assessment is a certain percentage of the fair market value that is determined by local assessors to be the total taxable value of land and additions on the property. | Land | Improvement |
|---|---|---|---|---|
| 2024 | $7,403 | $389,200 | $0 | $0 |
| 2023 | $10,685 | $367,300 | $0 | $0 |
| 2022 | $10,350 | $324,100 | $0 | $0 |
| 2021 | $10,275 | $324,100 | $0 | $0 |
| 2020 | $5,753 | $302,500 | $0 | $0 |
| 2019 | $8,257 | $290,800 | $0 | $0 |
| 2018 | $10,513 | $258,600 | $0 | $0 |
| 2017 | $1,943 | $0 | $0 | $0 |
Agents Affiliated with this Home
-
Ann DeBoe
A
Seller's Agent in 2025
Ann DeBoe
Novosad Realty Partners, LLC
(616) 780-7163
4 in this area
57 Total Sales
-
Jordan Painter

Seller's Agent in 2020
Jordan Painter
Keystone Home Group Realty LLC
(616) 299-8470
11 in this area
222 Total Sales
-
Andrew Grashuis

Buyer's Agent in 2020
Andrew Grashuis
Greenridge Realty (EGR)
(616) 291-4176
15 in this area
167 Total Sales
-
Matt Kepley
M
Seller's Agent in 2016
Matt Kepley
Five Star Real Estate (Ada)
(616) 308-7006
1 in this area
75 Total Sales
-
M
Buyer's Agent in 2016
Matthew Kepley
Keller Williams GR East
Map
Source: Southwestern Michigan Association of REALTORS®
MLS Number: 20007026
APN: 41-15-27-401-032
- 8134 Vergennes St SE
- 736 Oxbow Ln Unit 36
- 7534 Watermill Dr Unit 41
- 7538 Watermill Dr Unit 42
- 737 Oxbow Ln SE Unit 13
- 731 Oxbow Ln SE Unit 16
- 733 Oxbow Ln SE Unit 15
- 735 Oxbow Ln SE Unit 14
- 729 Oxbow Ln SE Unit 17
- 738 Oxbow Ln SE Unit 39
- 7564 Fase St SE
- 631 Greenslate Dr SE
- 8420 Bailey Dr SE
- 7701 Fase St SE Unit Lot 15
- 7314 Schoolhouse Dr SE
- 657 Greenslate Dr SE
- 7708 Fase St SE Unit Lot 3
- 7714 Fase St SE Unit Lot 4
- 7720 Fase St SE Unit Lot 5
- 7187 Bradfield St SE
