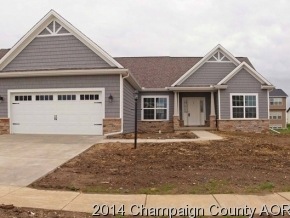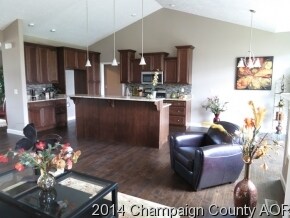
Highlights
- Vaulted Ceiling
- Ranch Style House
- Attached Garage
- Central High School Rated A
- Walk-In Pantry
- Wet Bar
About This Home
As of July 2024Beauty and quality throughout this Kensington open floorplan ranch by Ironwood Builders. Gorgeous kitchen features maple cabinetry with granite counters, tiled backsplash, island and SS appliances. Relaxing master suite with cath. clg., large WIC, double sinks & 5' tiled shower. Drop zone features custom lockers. Ironwood's energey efficient home with Low E Pella windows & exterior doors, 2x6 ext. walls, 92% furnance, 13 SEER AC, 50 gallon powervent hot water heater. Finished basement features family room with wetbar, 2 bdrms, full bath and large unfinished area for storage or future expansion. Dimensions from builder's plan.
Last Agent to Sell the Property
Chris Johnson
RE/MAX REALTY ASSOCIATES-CHA License #475123948 Listed on: 03/04/2014
Home Details
Home Type
- Single Family
Est. Annual Taxes
- $8,891
Year Built
- 2013
HOA Fees
- $13 per month
Parking
- Attached Garage
Home Design
- Ranch Style House
- Stone Siding
- Vinyl Siding
Interior Spaces
- Wet Bar
- Vaulted Ceiling
- Gas Log Fireplace
- Finished Basement
- Basement Fills Entire Space Under The House
Kitchen
- Breakfast Bar
- Walk-In Pantry
- Oven or Range
- Microwave
- Dishwasher
- Disposal
Bedrooms and Bathrooms
- Walk-In Closet
- Primary Bathroom is a Full Bathroom
Utilities
- Forced Air Heating and Cooling System
- Heating System Uses Gas
Additional Features
- Patio
- East or West Exposure
Ownership History
Purchase Details
Home Financials for this Owner
Home Financials are based on the most recent Mortgage that was taken out on this home.Purchase Details
Home Financials for this Owner
Home Financials are based on the most recent Mortgage that was taken out on this home.Purchase Details
Home Financials for this Owner
Home Financials are based on the most recent Mortgage that was taken out on this home.Similar Homes in Savoy, IL
Home Values in the Area
Average Home Value in this Area
Purchase History
| Date | Type | Sale Price | Title Company |
|---|---|---|---|
| Warranty Deed | $445,000 | None Listed On Document | |
| Warranty Deed | $321,000 | None Available | |
| Warranty Deed | $53,000 | None Available |
Mortgage History
| Date | Status | Loan Amount | Loan Type |
|---|---|---|---|
| Open | $311,500 | New Conventional | |
| Previous Owner | $267,900 | Construction | |
| Previous Owner | $0 | New Conventional |
Property History
| Date | Event | Price | Change | Sq Ft Price |
|---|---|---|---|---|
| 07/25/2024 07/25/24 | Sold | $445,000 | -1.1% | $242 / Sq Ft |
| 06/10/2024 06/10/24 | Pending | -- | -- | -- |
| 06/03/2024 06/03/24 | Price Changed | $450,000 | 0.0% | $245 / Sq Ft |
| 05/17/2024 05/17/24 | For Sale | $450,000 | +40.2% | $245 / Sq Ft |
| 06/30/2014 06/30/14 | Sold | $321,000 | -2.7% | $175 / Sq Ft |
| 05/16/2014 05/16/14 | Pending | -- | -- | -- |
| 03/04/2014 03/04/14 | For Sale | $329,900 | -- | $180 / Sq Ft |
Tax History Compared to Growth
Tax History
| Year | Tax Paid | Tax Assessment Tax Assessment Total Assessment is a certain percentage of the fair market value that is determined by local assessors to be the total taxable value of land and additions on the property. | Land | Improvement |
|---|---|---|---|---|
| 2024 | $8,891 | $133,150 | $24,700 | $108,450 |
| 2023 | $8,891 | $122,950 | $22,810 | $100,140 |
| 2022 | $8,477 | $114,690 | $21,280 | $93,410 |
| 2021 | $8,271 | $112,660 | $20,900 | $91,760 |
| 2020 | $8,205 | $111,540 | $20,690 | $90,850 |
| 2019 | $7,942 | $109,670 | $20,340 | $89,330 |
| 2018 | $7,721 | $106,930 | $20,340 | $86,590 |
| 2017 | $7,738 | $106,930 | $20,340 | $86,590 |
| 2016 | $6,975 | $106,930 | $20,340 | $86,590 |
| 2015 | $7,150 | $106,930 | $20,340 | $86,590 |
| 2014 | $2,376 | $33,670 | $20,340 | $13,330 |
| 2013 | $9 | $120 | $120 | $0 |
Agents Affiliated with this Home
-
Dawn Coyne

Seller's Agent in 2024
Dawn Coyne
KELLER WILLIAMS-TREC
(217) 721-9272
145 Total Sales
-
Matt Difanis

Buyer's Agent in 2024
Matt Difanis
RE/MAX
(217) 352-5700
361 Total Sales
-
C
Seller's Agent in 2014
Chris Johnson
RE/MAX
Map
Source: Midwest Real Estate Data (MRED)
MLS Number: MRD09452244
APN: 03-20-35-309-018
- 403 Harpers Ferry
- 503 Harpers Ferry
- 3610 Freedom Blvd
- 13 Golfview
- 5 Golfview
- 2409 Valkar Ln
- 706 Pheasant Ln
- 612 N Clarendon Ct
- 704 Wesley Ave
- 402 Wesley Ave
- 2612 Valkar Ln
- 705 Ramblewood Ct Unit A
- 604 Cayman Way
- 3220 Weeping Cherry Dr
- 2908 Rolling Acres Dr
- 2806 Oakmont Ct
- 3408 Mill Creek Ct
- 201 Cattail Ave
- 107 Bradford Ave
- 201 Bradford Ave






