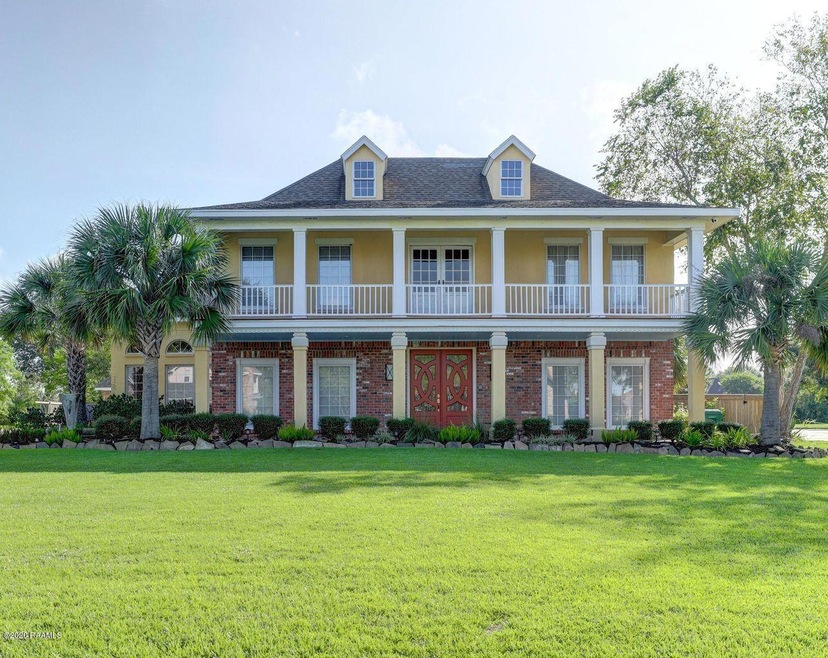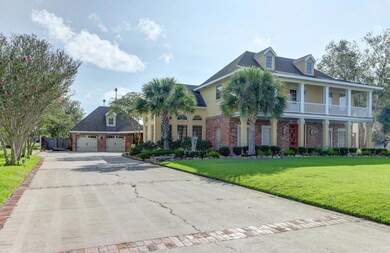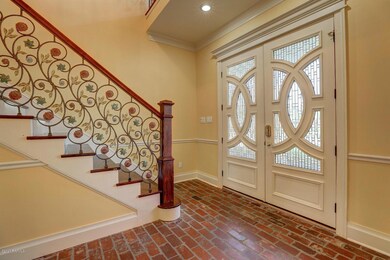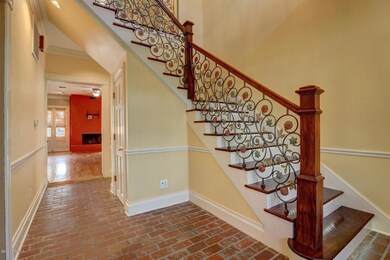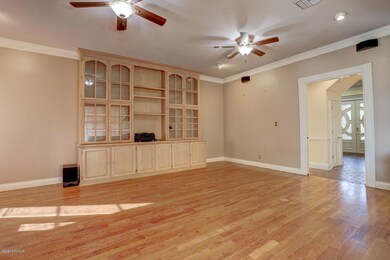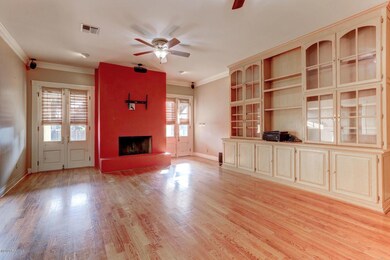
305 Inverness Ln Broussard, LA 70518
Saint Martin Parish NeighborhoodEstimated Value: $520,000 - $769,000
Highlights
- On Golf Course
- In Ground Pool
- Clubhouse
- Fitness Center
- Gated Community
- Traditional Architecture
About This Home
As of December 2020Golf Course Living on huge 1/2 acre lot in the gated golf community of Le Triomphe. This 5 bedroom, two story home offers style and charm and will accommodate your growing family. Large, open brick floored foyer with staircase and elegant chandelier. Come home and relax in the large living room with floor to ceiling fireplace, built-in bookshelves and wood floor. Kitchen designed for people who like to cook and entertain at the same time offers granite countertops, custom cabinets, walk-in pantry and brick floor. Glassed window wall in breakfast area provides tranquil view of the pool area and landscaped grounds.
Last Agent to Sell the Property
Latter & Blum Compass License #2673 Listed on: 10/07/2020

Home Details
Home Type
- Single Family
Est. Annual Taxes
- $5,080
Year Built
- Built in 1985
Lot Details
- On Golf Course
- Wood Fence
- Brick Fence
- Landscaped
- Sprinkler System
HOA Fees
- $121 Monthly HOA Fees
Home Design
- Traditional Architecture
- Brick Exterior Construction
- Slab Foundation
- Composition Roof
Interior Spaces
- 3,489 Sq Ft Home
- 2-Story Property
- Central Vacuum
- Built-In Features
- Crown Molding
- High Ceiling
- Ceiling Fan
- Wood Burning Fireplace
- Window Treatments
- Home Office
- Fire and Smoke Detector
Kitchen
- Walk-In Pantry
- Oven
- Plumbed For Ice Maker
- Dishwasher
- Granite Countertops
- Disposal
Flooring
- Wood
- Brick
- Carpet
Bedrooms and Bathrooms
- 5 Bedrooms
- Multiple Shower Heads
- Separate Shower
Parking
- Garage
- Garage Door Opener
Pool
- In Ground Pool
- Gunite Pool
Outdoor Features
- Balcony
- Covered patio or porch
- Exterior Lighting
Schools
- Martial Billeaud Elementary School
- Broussard Middle School
- Southside High School
Utilities
- Multiple cooling system units
- Central Air
- Multiple Heating Units
- Fiber Optics Available
- Cable TV Available
Listing and Financial Details
- Tax Lot 16
Community Details
Overview
- Le Triomphe Subdivision
Recreation
- Golf Course Community
- Fitness Center
- Community Pool
- Park
Additional Features
- Clubhouse
- Gated Community
Ownership History
Purchase Details
Home Financials for this Owner
Home Financials are based on the most recent Mortgage that was taken out on this home.Purchase Details
Home Financials for this Owner
Home Financials are based on the most recent Mortgage that was taken out on this home.Similar Homes in the area
Home Values in the Area
Average Home Value in this Area
Purchase History
| Date | Buyer | Sale Price | Title Company |
|---|---|---|---|
| Reily-Henderson Jacob | $615,000 | None Available | |
| Stanley Timothy James | $408,000 | -- |
Mortgage History
| Date | Status | Borrower | Loan Amount |
|---|---|---|---|
| Open | Reily-Henderson Jacob | $492,000 | |
| Previous Owner | Wing David C | $99,000 | |
| Previous Owner | Stanley Timothy James | $50,000,000 |
Property History
| Date | Event | Price | Change | Sq Ft Price |
|---|---|---|---|---|
| 12/11/2020 12/11/20 | Sold | -- | -- | -- |
| 11/07/2020 11/07/20 | Pending | -- | -- | -- |
| 10/07/2020 10/07/20 | For Sale | $695,000 | -- | $199 / Sq Ft |
Tax History Compared to Growth
Tax History
| Year | Tax Paid | Tax Assessment Tax Assessment Total Assessment is a certain percentage of the fair market value that is determined by local assessors to be the total taxable value of land and additions on the property. | Land | Improvement |
|---|---|---|---|---|
| 2024 | $5,080 | $58,030 | $9,360 | $48,670 |
| 2023 | $4,962 | $55,480 | $9,360 | $46,120 |
| 2022 | $4,314 | $49,250 | $9,360 | $39,890 |
| 2021 | $5,089 | $49,250 | $9,360 | $39,890 |
| 2020 | $4,897 | $47,520 | $9,360 | $38,160 |
| 2019 | $4,293 | $48,820 | $9,360 | $39,460 |
| 2018 | $4,239 | $48,820 | $9,360 | $39,460 |
| 2017 | $5,009 | $48,820 | $9,360 | $39,460 |
| 2016 | $4,794 | $48,820 | $9,360 | $39,460 |
| 2015 | $4,371 | $42,110 | $7,800 | $34,310 |
| 2014 | $4,371 | $42,110 | $7,800 | $34,310 |
| 2013 | $4,371 | $42,110 | $7,800 | $34,310 |
Agents Affiliated with this Home
-
Kathy Welch

Seller's Agent in 2020
Kathy Welch
Latter & Blum Compass
(337) 233-9700
2 in this area
29 Total Sales
-
Ryan Mouton
R
Buyer's Agent in 2020
Ryan Mouton
Realty One, Inc.
(337) 849-3848
1 in this area
8 Total Sales
Map
Source: REALTOR® Association of Acadiana
MLS Number: 20008968
APN: 19602A3406
- 302 Inverness Ln
- Lot 7 Le Triomphe Pkwy
- Tbd the Lake Dr
- Tbd the Lake Drive (Lot 28) Pkwy
- Tbd Le Triomphe Pkwy
- 103 Masterspoint Dr
- 112 Winged Foot Dr
- 9 Le Triomphe Pkwy
- 105 Shinnecock Hills Dr
- 204 Sawgrass Ln
- 303 Sawgrass Ln
- 110 Mission Hills Dr
- 1152 Evangeline Thruway
- 312 Shinnecock Hills Dr
- 108 Spring Meadow Dr
- 206 Spring Meadow Dr
- 200 Spring Meadow Dr
- 104 Spring Meadow Dr
- 1139 Evangeline Thruway
- Tbd Maurice Rd
- 305 Inverness Ln
- 303 Inverness Ln
- 307 Inverness Ln
- 100 Mid Ocean Ct
- 304 Inverness Ln
- 309 Inverness Ln
- 102 Mid Ocean Ct
- 306 Inverness Ln
- 104 Mid Ocean Ct
- 300 Inverness Ln
- 101 Mid Ocean Ct
- 204 Inverness Ln
- 106 Mid Ocean Ct
- 103 Mid Ocean Ct
- 101 Capilano Ln
- 103 Capilano Ln
- 100 Capilano Ln
- 105 Capilano Ln
- 107 Mid Ocean Ct
- 202 Inverness Ln
