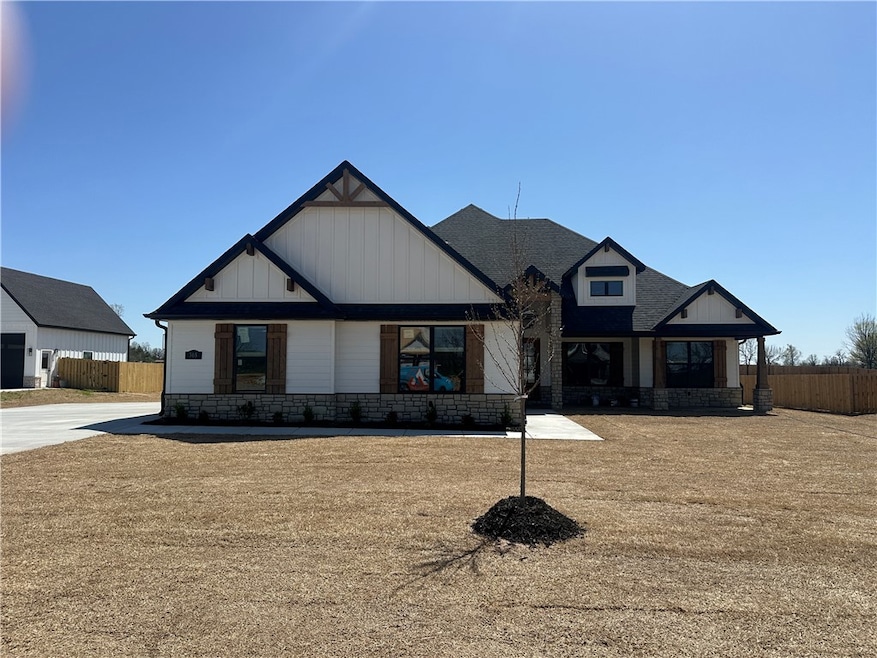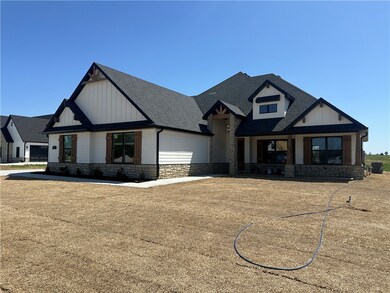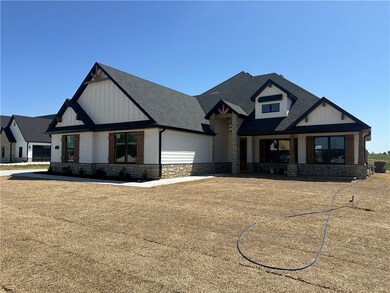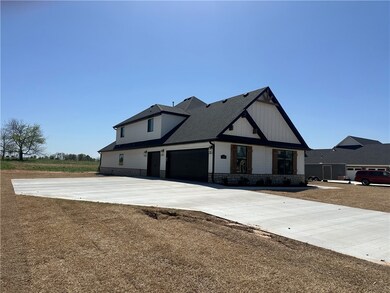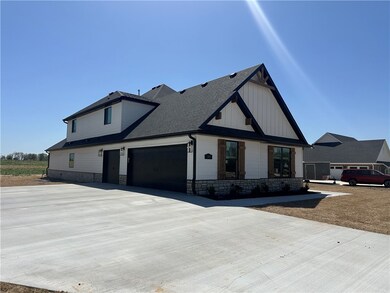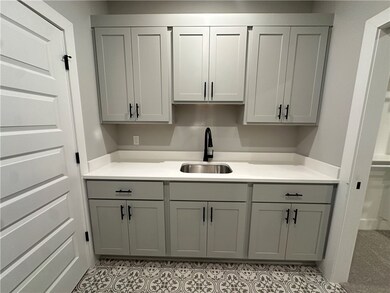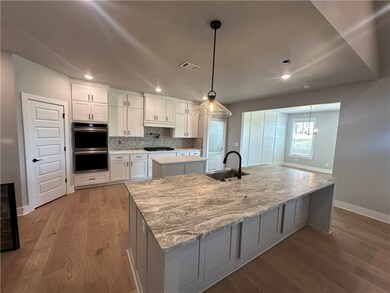
305 Jenna Ln Gravette, AR 72736
Highlights
- New Construction
- 1.03 Acre Lot
- Wood Flooring
- Gravette Middle School Rated A-
- Living Room with Fireplace
- Attic
About This Home
As of June 2025Welcome to the Kenley Plan, a beautifully designed home nestled in the highly sought-after Jenna Estates community in Gravette, Arkansas. Situated on a generous 1.03-acre lot, this thoughtfully crafted home offers the perfect blend of space and functionality.Boasting 4 spacious bedrooms, 3.5 baths, an office, & a bonus room, the Kenley Plan is built to accommodate your lifestyle—whether you’re working from home, or simply enjoying family time.Step inside to find vaulted ceilings & quartz countertops that elevate the home’s modern charm. The open-concept kitchen features premium finishes & a pot filler, perfect for the home chef. The expansive layout continues into large, light-filled bedrooms & stylish bathrooms with high-end touches.A 3-car garage provides plenty of room for vehicles, storage, or a workshop space, while the wide-open backyard offers endless possibilities—from gardening to entertaining under the Arkansas sky.Don’t miss your chance to own this dream home in one of Gravette’s premier neighborhoods.
Last Agent to Sell the Property
McMullen Realty Group Brokerage Phone: 479-544-9575 License #PB00076171 Listed on: 11/06/2024
Home Details
Home Type
- Single Family
Est. Annual Taxes
- $324
Year Built
- Built in 2025 | New Construction
Lot Details
- 1.03 Acre Lot
Home Design
- Slab Foundation
- Shingle Roof
- Architectural Shingle Roof
Interior Spaces
- 3,238 Sq Ft Home
- 2-Story Property
- Ceiling Fan
- Gas Log Fireplace
- Blinds
- Living Room with Fireplace
- 2 Fireplaces
- Storage
- Washer and Dryer Hookup
- Fire and Smoke Detector
- Attic
Kitchen
- Electric Oven
- Microwave
- Dishwasher
- Granite Countertops
- Disposal
Flooring
- Wood
- Carpet
- Ceramic Tile
Bedrooms and Bathrooms
- 4 Bedrooms
- Walk-In Closet
Parking
- 3 Car Attached Garage
- Garage Door Opener
Outdoor Features
- Covered patio or porch
- Outdoor Fireplace
Utilities
- Central Heating and Cooling System
- Electric Water Heater
- Septic Tank
- Cable TV Available
Community Details
- Association fees include management
- Jenna Estates Subdivision
Listing and Financial Details
- Home warranty included in the sale of the property
- Legal Lot and Block 12 / 1
Ownership History
Purchase Details
Home Financials for this Owner
Home Financials are based on the most recent Mortgage that was taken out on this home.Similar Homes in Gravette, AR
Home Values in the Area
Average Home Value in this Area
Purchase History
| Date | Type | Sale Price | Title Company |
|---|---|---|---|
| Warranty Deed | $752,835 | Lenders Title Company |
Mortgage History
| Date | Status | Loan Amount | Loan Type |
|---|---|---|---|
| Open | $602,268 | New Conventional |
Property History
| Date | Event | Price | Change | Sq Ft Price |
|---|---|---|---|---|
| 06/06/2025 06/06/25 | Sold | $752,835 | 0.0% | $233 / Sq Ft |
| 04/10/2025 04/10/25 | Price Changed | $752,835 | +9.7% | $233 / Sq Ft |
| 11/06/2024 11/06/24 | Pending | -- | -- | -- |
| 11/06/2024 11/06/24 | For Sale | $686,456 | -- | $212 / Sq Ft |
Tax History Compared to Growth
Tax History
| Year | Tax Paid | Tax Assessment Tax Assessment Total Assessment is a certain percentage of the fair market value that is determined by local assessors to be the total taxable value of land and additions on the property. | Land | Improvement |
|---|---|---|---|---|
| 2024 | $324 | $18,128 | $18,128 | $0 |
| 2023 | $294 | $6,000 | $6,000 | $0 |
| 2022 | $0 | $0 | $0 | $0 |
Agents Affiliated with this Home
-

Seller's Agent in 2025
Misty Mcmullen
McMullen Realty Group
(479) 595-5552
21 in this area
681 Total Sales
-

Buyer's Agent in 2025
Tina Waggener
Weichert, REALTORS Griffin Company Bentonville
(479) 586-3928
3 in this area
158 Total Sales
Map
Source: Northwest Arkansas Board of REALTORS®
MLS Number: 1291281
APN: 11-02231-000
- 305 Irving St SW
- 1410 Dallas St SW
- 1480 Dallas St SW
- 686 Limekiln Rd
- 509 Persimmon St SW
- 701 Dallas St SW
- 801 2nd Ave SW
- TBD Nelson Park Rd SW
- 105 Nelson Park Rd SW
- 106 Huntington St SW Unit SW
- 610 Charlotte St SW
- 704 2nd Ave SW
- 1101 SW Main
- 501 2nd Ave SW
- 111 5th Ave SW
- 0 SW Dallas St
- 408 2nd Ave SW
- 109 2nd Ave SW
- 20605 Russell Corner Rd
- 806 & 808 NW Baker St
