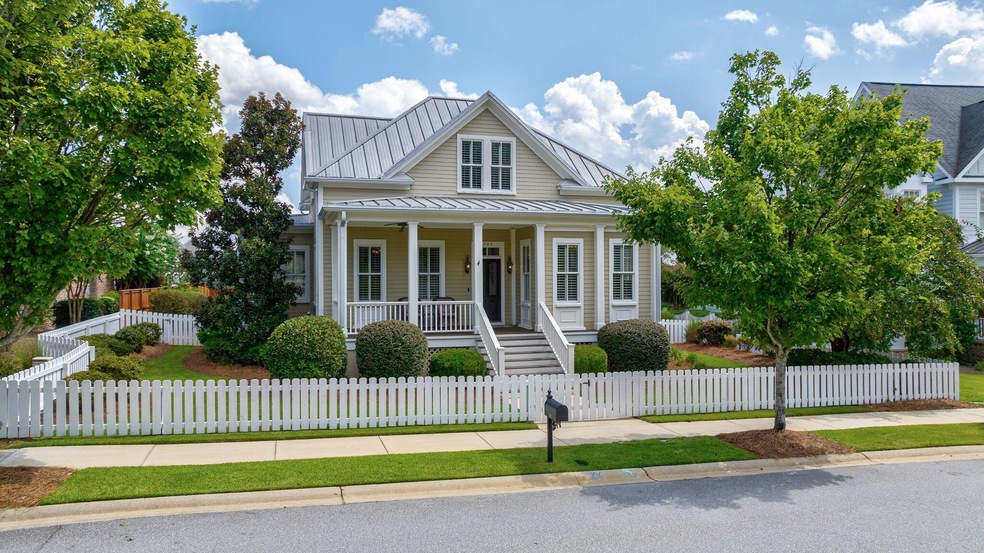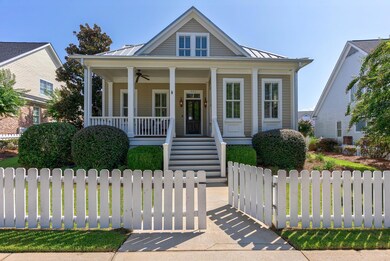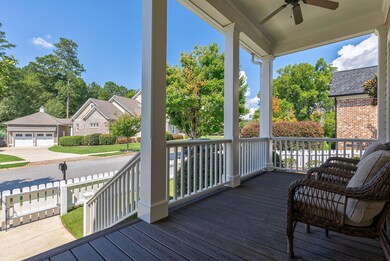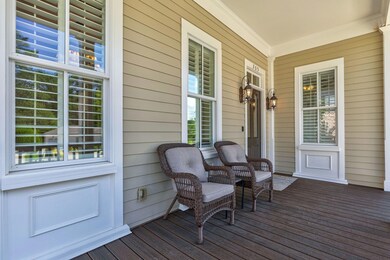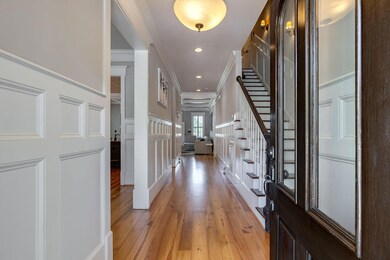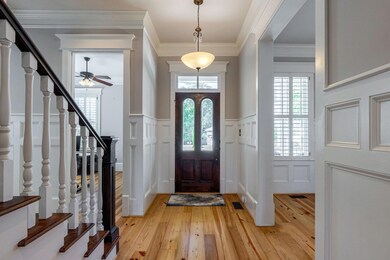
305 Johns Way Augusta, GA 30907
Estimated Value: $676,000 - $705,000
Highlights
- Wood Flooring
- Main Floor Primary Bedroom
- Breakfast Room
- Stevens Creek Elementary School Rated A
- Great Room
- 2 Car Detached Garage
About This Home
As of November 2023Welcome to 305 Johns Way! This immaculate home features 5 bedrooms and 4 bathrooms. 4 bedrooms and 3 full baths are in the main home, with an additional bed and bath suite above the garage. This home offers a cozy charm from the second you lay eyes on it. You will find beautiful wainscoting in the dining room and foyer, complimented by a gorgeous warm toned tongue and groove ceiling in the kitchen and living area. In addition, you will also find plantation shutters throughout the home, leaving no detail spared! In the kitchen, you will find plenty of space to prepare your favorite meals, with a large center island and an additional prep sink to assist you. The spacious owner's suite is adorned by a private sunroom retreat, serving as an additional lounging area. Out back you will find a private screened porch overlook a gorgeous flat yard with plenty of space for your loved ones and animals to play.
Last Agent to Sell the Property
Meybohm Real Estate - Evans License #250081 Listed on: 09/14/2023

Home Details
Home Type
- Single Family
Est. Annual Taxes
- $3,520
Year Built
- Built in 2008
Lot Details
- 0.29 Acre Lot
- Fenced
- Landscaped
HOA Fees
- $92 Monthly HOA Fees
Parking
- 2 Car Detached Garage
Home Design
- Metal Roof
- HardiePlank Type
Interior Spaces
- 3,106 Sq Ft Home
- Built-In Features
- Gas Log Fireplace
- Entrance Foyer
- Great Room
- Breakfast Room
- Dining Room
Kitchen
- Gas Range
- Built-In Microwave
- Dishwasher
- Kitchen Island
- Disposal
Flooring
- Wood
- Carpet
- Ceramic Tile
Bedrooms and Bathrooms
- 5 Bedrooms
- Primary Bedroom on Main
- Walk-In Closet
- 4 Full Bathrooms
Outdoor Features
- Screened Patio
- Front Porch
Schools
- Stevens Creek Elementary School
- Stallings Island Middle School
- Lakeside High School
Utilities
- Central Air
- Heating System Uses Natural Gas
- Cable TV Available
Community Details
- Rhodes Farm Subdivision
Listing and Financial Details
- Legal Lot and Block 20 / B
- Assessor Parcel Number 084 153
Ownership History
Purchase Details
Home Financials for this Owner
Home Financials are based on the most recent Mortgage that was taken out on this home.Purchase Details
Home Financials for this Owner
Home Financials are based on the most recent Mortgage that was taken out on this home.Purchase Details
Purchase Details
Home Financials for this Owner
Home Financials are based on the most recent Mortgage that was taken out on this home.Purchase Details
Home Financials for this Owner
Home Financials are based on the most recent Mortgage that was taken out on this home.Similar Homes in the area
Home Values in the Area
Average Home Value in this Area
Purchase History
| Date | Buyer | Sale Price | Title Company |
|---|---|---|---|
| Moore Charlene | $595,000 | -- | |
| Medearis Robert S | $479,900 | -- | |
| Gamble Roy T | $122,500 | -- | |
| Gamble Ii Roy T | $341,700 | -- | |
| Gamble Roy T | $341,700 | -- | |
| Abw Bldrs Inc | $76,500 | -- |
Mortgage History
| Date | Status | Borrower | Loan Amount |
|---|---|---|---|
| Open | Peeples Clarisse Ann Ramos | $600,000 | |
| Closed | Peeples Clarisse Ann Ramos | $617,500 | |
| Closed | Moore Charlene | $565,250 | |
| Previous Owner | Medearis Robert S | $408,000 | |
| Previous Owner | Medearis Robert S | $479,900 | |
| Previous Owner | Atkins Scott | $264,000 | |
| Previous Owner | Gamble Roy T | $273,360 | |
| Previous Owner | Abw Bldrs Inc | $440,000 |
Property History
| Date | Event | Price | Change | Sq Ft Price |
|---|---|---|---|---|
| 11/17/2023 11/17/23 | Sold | $650,000 | 0.0% | $209 / Sq Ft |
| 09/21/2023 09/21/23 | Pending | -- | -- | -- |
| 09/14/2023 09/14/23 | For Sale | $649,900 | +9.2% | $209 / Sq Ft |
| 01/05/2022 01/05/22 | Off Market | $595,000 | -- | -- |
| 12/30/2021 12/30/21 | Sold | $595,000 | 0.0% | $203 / Sq Ft |
| 12/07/2021 12/07/21 | Pending | -- | -- | -- |
| 12/01/2021 12/01/21 | For Sale | $595,000 | +24.0% | $203 / Sq Ft |
| 04/30/2018 04/30/18 | Sold | $479,900 | -3.1% | $152 / Sq Ft |
| 03/08/2018 03/08/18 | Pending | -- | -- | -- |
| 10/24/2017 10/24/17 | For Sale | $495,000 | -- | $157 / Sq Ft |
Tax History Compared to Growth
Tax History
| Year | Tax Paid | Tax Assessment Tax Assessment Total Assessment is a certain percentage of the fair market value that is determined by local assessors to be the total taxable value of land and additions on the property. | Land | Improvement |
|---|---|---|---|---|
| 2024 | $6,504 | $260,000 | $45,280 | $214,720 |
| 2023 | $2,894 | $238,976 | $45,004 | $193,972 |
| 2022 | $3,520 | $235,004 | $44,804 | $190,200 |
| 2021 | $5,434 | $199,744 | $36,804 | $162,940 |
| 2020 | $5,549 | $199,774 | $35,304 | $164,470 |
| 2019 | $4,851 | $174,604 | $35,304 | $139,300 |
| 2018 | $4,773 | $171,218 | $39,204 | $132,014 |
| 2017 | $4,665 | $166,734 | $39,204 | $127,530 |
| 2016 | $4,486 | $166,292 | $39,180 | $127,112 |
| 2015 | $4,310 | $159,464 | $39,180 | $120,284 |
| 2014 | $4,150 | $151,651 | $38,660 | $112,991 |
Agents Affiliated with this Home
-
Greg Oldham

Seller's Agent in 2023
Greg Oldham
Meybohm
(706) 877-4000
818 Total Sales
-
Andrea Johnson

Buyer's Agent in 2023
Andrea Johnson
RE/MAX
(706) 832-5678
170 Total Sales
-
Bradley Sikes

Buyer's Agent in 2021
Bradley Sikes
Meybohm
(706) 955-5122
202 Total Sales
-
C
Seller's Agent in 2018
Claire Stone
Meybohm
(706) 729-5275
Map
Source: REALTORS® of Greater Augusta
MLS Number: 520474
APN: 084-153
- 3501 Lonesome Pine Ct
- 3463 Rhodes Hill Dr
- 3531 Pebble Beach Dr
- 3507 Lost Tree Ln
- 3526 W Lake Dr
- 3510 Prestwick Dr
- 3532 Gleneagles Dr
- 823 Audubon Way
- 3541 W Lake Dr
- 3520 Stevens Way
- 3503 Stevens Way
- 615 Stevens Crossing
- 3506 Stonewood Ct
- 506 Creek Bluff
- 0 Waters Edge-24 Unit 202861
- 0 Waters Edge-24 Unit 506442
- 408 Hastings Place
- 3503 Preston Trail
- 466 Cambridge Way
- 3527 Granite Way
- 305 Johns Way
- 303 Johns Way
- 307 Johns Way
- 301 Johns Way
- 901 Big Oak Cir
- 1402 Big Holley Ct
- 302 Johns Way
- 6505 River Bluff Trail
- 1403 Big Holley Ct
- 300 Johns Way
- 6507 River Bluff Trail
- 700 Big Holley Dr
- 900 Big Oak Cir
- 905 Big Oak Cir
- 702 Big Holley Dr
- 706 Big Holley Dr
- 6509 River Bluff Trail
- 1401 Big Holley Ct
- 6504 River Bluff Trail
- 907 Big Oak Cir
