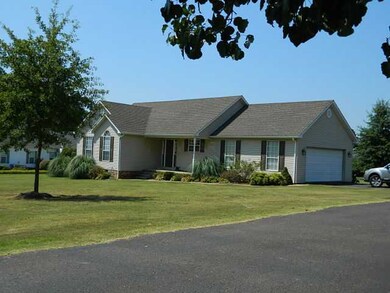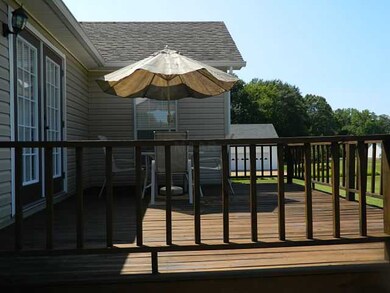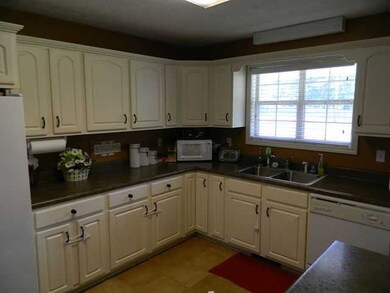
305 Jordan Glen Ln Savannah, TN 38372
Highlights
- Deck
- Traditional Architecture
- Whirlpool Bathtub
- Vaulted Ceiling
- Wood Flooring
- Porch
About This Home
As of June 2014Attractive 3BR/2BA landscaped home located outside of Savannah city limits. Sit on your deck and enjoy the quiet while still living close to town.
Last Agent to Sell the Property
Crye-Leike Pickwick License #255024 Listed on: 08/03/2011

Home Details
Home Type
- Single Family
Est. Annual Taxes
- $701
Year Built
- Built in 1998
Lot Details
- Lot Dimensions are 180x225
- Landscaped
- Level Lot
- Few Trees
Home Design
- Traditional Architecture
- Composition Shingle Roof
- Vinyl Siding
- Pier And Beam
Interior Spaces
- 1,400-1,599 Sq Ft Home
- 1,500 Sq Ft Home
- 1-Story Property
- Popcorn or blown ceiling
- Vaulted Ceiling
- Double Pane Windows
- Combination Dining and Living Room
- Fire and Smoke Detector
Kitchen
- Cooktop
- Dishwasher
Flooring
- Wood
- Partially Carpeted
- Tile
Bedrooms and Bathrooms
- 3 Main Level Bedrooms
- Walk-In Closet
- 2 Full Bathrooms
- Dual Vanity Sinks in Primary Bathroom
- Whirlpool Bathtub
- Separate Shower
Laundry
- Laundry Room
- Washer and Dryer Hookup
Parking
- 2 Car Attached Garage
- Side Facing Garage
- Driveway
Outdoor Features
- Deck
- Patio
- Porch
Utilities
- Central Heating and Cooling System
- Heating System Uses Gas
- 220 Volts
- Gas Water Heater
- Septic Tank
- Cable TV Available
Community Details
- Neill Acres Ph 1 Subdivision
Ownership History
Purchase Details
Home Financials for this Owner
Home Financials are based on the most recent Mortgage that was taken out on this home.Purchase Details
Purchase Details
Purchase Details
Purchase Details
Home Financials for this Owner
Home Financials are based on the most recent Mortgage that was taken out on this home.Purchase Details
Purchase Details
Purchase Details
Purchase Details
Similar Homes in Savannah, TN
Home Values in the Area
Average Home Value in this Area
Purchase History
| Date | Type | Sale Price | Title Company |
|---|---|---|---|
| Warranty Deed | $122,000 | -- | |
| Warranty Deed | $112,500 | -- | |
| Deed | $100,000 | -- | |
| Warranty Deed | $85,000 | -- | |
| Deed | $9,200 | -- | |
| Warranty Deed | $30,000 | -- | |
| Deed | -- | -- | |
| Deed | -- | -- | |
| Deed | -- | -- |
Mortgage History
| Date | Status | Loan Amount | Loan Type |
|---|---|---|---|
| Previous Owner | $30,665 | No Value Available | |
| Previous Owner | $65,823 | No Value Available |
Property History
| Date | Event | Price | Change | Sq Ft Price |
|---|---|---|---|---|
| 06/30/2014 06/30/14 | Sold | $122,000 | -5.8% | $102 / Sq Ft |
| 06/27/2014 06/27/14 | Pending | -- | -- | -- |
| 02/24/2014 02/24/14 | For Sale | $129,500 | +15.1% | $108 / Sq Ft |
| 05/14/2012 05/14/12 | Sold | $112,500 | -12.5% | $80 / Sq Ft |
| 04/18/2012 04/18/12 | Pending | -- | -- | -- |
| 08/03/2011 08/03/11 | For Sale | $128,500 | -- | $92 / Sq Ft |
Tax History Compared to Growth
Tax History
| Year | Tax Paid | Tax Assessment Tax Assessment Total Assessment is a certain percentage of the fair market value that is determined by local assessors to be the total taxable value of land and additions on the property. | Land | Improvement |
|---|---|---|---|---|
| 2024 | $701 | $40,075 | $2,625 | $37,450 |
| 2023 | $701 | $40,075 | $2,625 | $37,450 |
| 2022 | $533 | $25,850 | $2,625 | $23,225 |
| 2021 | $533 | $25,850 | $2,625 | $23,225 |
| 2020 | $533 | $25,850 | $2,625 | $23,225 |
| 2019 | $533 | $25,850 | $2,625 | $23,225 |
| 2018 | $515 | $25,850 | $2,625 | $23,225 |
| 2017 | $534 | $25,675 | $2,625 | $23,050 |
| 2016 | $534 | $25,675 | $2,625 | $23,050 |
| 2015 | $467 | $25,675 | $2,625 | $23,050 |
| 2014 | $467 | $25,675 | $2,625 | $23,050 |
Agents Affiliated with this Home
-
Christie Hurst

Seller's Agent in 2014
Christie Hurst
List 4 Less Realty, LLC
(731) 607-0561
138 in this area
221 Total Sales
-
F
Buyer's Agent in 2014
Fred Webb
UC River City Realty
-
Robert M. Wood

Seller's Agent in 2012
Robert M. Wood
Crye-Leike
(731) 926-0014
20 in this area
73 Total Sales
Map
Source: Memphis Area Association of REALTORS®
MLS Number: 3229506
APN: 082P-A-014.00
- 30 Rodeo Way
- 245 Andrews Ln
- 405 Partridge Ln
- 0 Anderson Hollow Rd
- 175 Somerset Loop
- 210 Trinity Cir
- 40 Horace Ln
- 95 Cedar Cove Ln
- 470 Olivet Dr
- 5115 Tennessee 226
- 870 Clay Loop
- 85 Treasure Cove
- 1820 Pinhook Rd
- 0 Wildflower Ridge Ln
- LOT 17 Cordova Cove
- 880 Double Springs Loop
- 225 Cordova Cove
- LOT 34 Cordova Cove
- LOT 35 Cordova Cove
- 6 Alexander Dr






