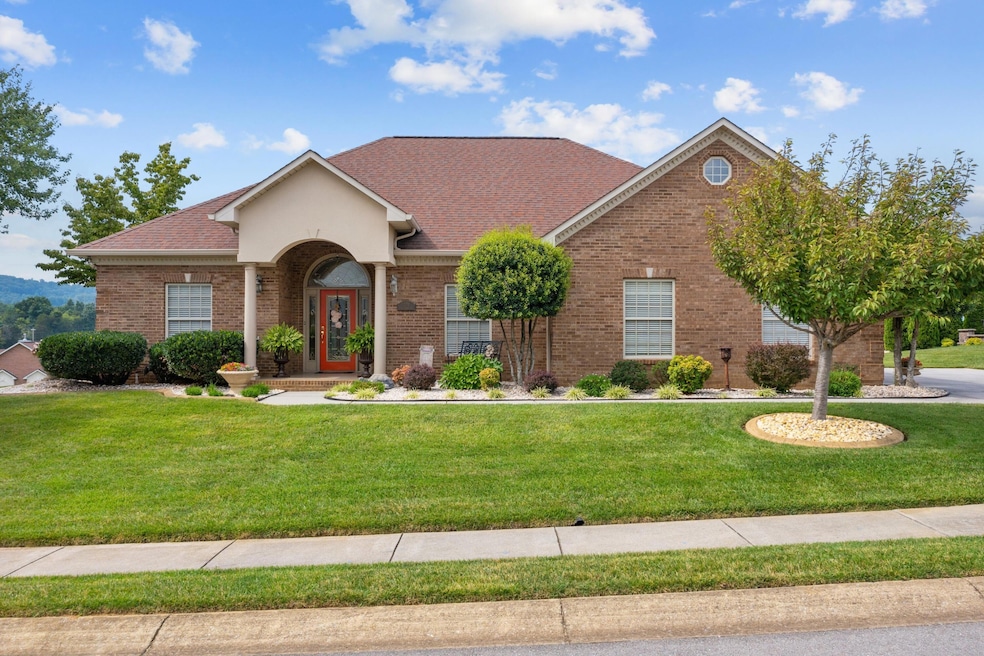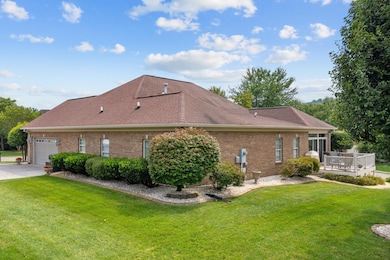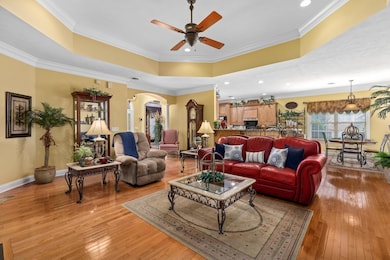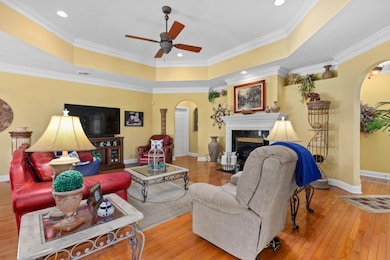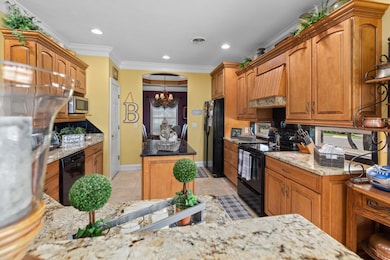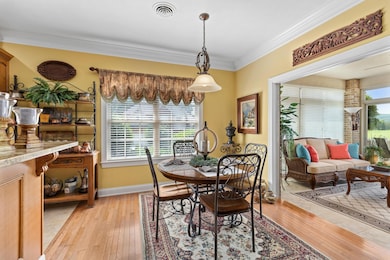305 Kensington Dr Morristown, TN 37814
Estimated payment $3,191/month
Highlights
- Deck
- Whirlpool Bathtub
- Breakfast Area or Nook
- Wood Flooring
- Granite Countertops
- Porch
About This Home
Welcome to your dream home in the exclusive Lochmere subdivision! This exquisite full brick custom one-owner home is nestled in the heart of Morristown offering a remarkable combination of luxury and comfort. With a meticulous attention to detail, this stunning property boasts all hardwood floors, exuding timeless elegance and charm. The custom Kraftmaid cabinets and granite countertops throughout the home showcase the high level of craftsmanship along with crown molding in every room. Featuring a thoughtfully designed floor plan, this residence offers 3 spacious bedrooms and 2 full baths. The open living room concept, complete with a cozy gas fireplace, sets the stage for entertaining or simply enjoying quiet evenings with loved ones.
Indulge in a separate formal dining room for all your special occasions, while the breakfast area provides a casual spot to enjoy your morning coffee. The recent addition of an enclosed Sun porch allows you to bask in the beauty of the outdoors all year round, while remaining in the comfort of your home. Recently installed new roof and replacement windows. This impressive property is truly a homeowner's dream come true. Don't miss the opportunity to experience the epitome of luxurious living in a serene and sought-after neighborhood that includes swimming pool, lake, volleyball and tennis. Schedule your private viewing today .
Home Details
Home Type
- Single Family
Est. Annual Taxes
- $2,056
Year Built
- Built in 2003 | Remodeled
Lot Details
- 10,454 Sq Ft Lot
- Landscaped
- Level Lot
- Cleared Lot
HOA Fees
- $42 Monthly HOA Fees
Parking
- 2 Car Attached Garage
Home Design
- Brick Exterior Construction
- Block Foundation
- Shingle Roof
- Asphalt Roof
Interior Spaces
- 2,480 Sq Ft Home
- 2-Story Property
- Crown Molding
- Ceiling Fan
- Double Pane Windows
- Tilt-In Windows
- Blinds
- Window Screens
- Entrance Foyer
- Family Room with Fireplace
Kitchen
- Breakfast Area or Nook
- Breakfast Bar
- Electric Range
- Dishwasher
- Kitchen Island
- Granite Countertops
Flooring
- Wood
- Tile
Bedrooms and Bathrooms
- 3 Bedrooms
- Dual Closets
- Walk-In Closet
- 2 Full Bathrooms
- Double Vanity
- Whirlpool Bathtub
Laundry
- Laundry Room
- Laundry on main level
- 220 Volts In Laundry
- Washer and Electric Dryer Hookup
Accessible Home Design
- Accessible Full Bathroom
- Accessible Bedroom
Outdoor Features
- Deck
- Porch
Location
- City Lot
Utilities
- Forced Air Heating and Cooling System
- Underground Utilities
- Natural Gas Connected
- Electric Water Heater
- Fiber Optics Available
- Cable TV Available
Community Details
- Association fees include maintenance structure
- Lochmere Subdivision
Listing and Financial Details
- Assessor Parcel Number 024N A 04600 000
Map
Home Values in the Area
Average Home Value in this Area
Tax History
| Year | Tax Paid | Tax Assessment Tax Assessment Total Assessment is a certain percentage of the fair market value that is determined by local assessors to be the total taxable value of land and additions on the property. | Land | Improvement |
|---|---|---|---|---|
| 2024 | $1,145 | $65,050 | $6,000 | $59,050 |
| 2023 | $1,145 | $65,050 | $0 | $0 |
| 2022 | $2,056 | $65,050 | $6,000 | $59,050 |
| 2021 | $1,145 | $65,050 | $6,000 | $59,050 |
| 2020 | $2,053 | $65,050 | $6,000 | $59,050 |
| 2019 | $2,096 | $61,650 | $6,500 | $55,150 |
| 2018 | $1,942 | $61,650 | $6,500 | $55,150 |
| 2017 | $1,911 | $61,650 | $6,500 | $55,150 |
| 2016 | $1,825 | $61,650 | $6,500 | $55,150 |
| 2015 | $1,698 | $61,650 | $6,500 | $55,150 |
| 2014 | -- | $61,650 | $6,500 | $55,150 |
| 2013 | -- | $71,375 | $0 | $0 |
Property History
| Date | Event | Price | List to Sale | Price per Sq Ft |
|---|---|---|---|---|
| 11/10/2025 11/10/25 | For Sale | $564,900 | -- | $246 / Sq Ft |
Purchase History
| Date | Type | Sale Price | Title Company |
|---|---|---|---|
| Deed | -- | -- | |
| Deed | $32,500 | -- | |
| Deed | $32,500 | -- | |
| Deed | $20,000 | -- | |
| Warranty Deed | $340,000 | -- | |
| Deed | -- | -- | |
| Deed | -- | -- |
Source: Lakeway Area Association of REALTORS®
MLS Number: 709584
APN: 024N-A-046.00
- 302 Kensington Dr
- 276 Lochmere Dr
- 324 Lochmere Dr
- 413 Lochmere Dr
- 2332 Sydney Ct Unit 1
- 2332 Sydney Ct
- 2262 Keltic Place
- 2336 Sydney Ct
- 2336 Sydney Ct Unit 2
- 2345 Nicholas Ct
- 2341 Nicholas Ct
- Lot 35 Lochmere Greene Dr
- 533/541 Kensington Dr
- 487 Lochmere Dr
- 321 Kensington Dr
- 506 Katerina Dr
- 446 Lochmere Greene Dr
- 416 Lochmere Dr
- 411 Lochmere Dr
- 472 Lochmere Dr
- 133 Guzman Ct
- 1510 Taft St
- 1508 Taft St
- 2215 Buffalo Trail
- 1332 W Andrew Johnson Hwy
- 3166 Bridgewater Blvd
- 2450 Brights Pike
- 731 Cave St Unit 731
- 252 Keswick Dr
- 450 Barkley Landing Dr Unit 432-4
- 450 Barkley Landing Dr Unit 456-6
- 450 Barkley Landing Dr Unit 205-10
- 1955 Collegewood Dr
- 169 Barkley Landing Dr
- 557 Cliff St
- 2749 River Rock Dr
- 2862 Scenic Lake Cir
- 5055 Cottonseed Way
- 12 Kingswood Rd
- 1202 Deer Ln Unit 1202 -No pets allowed
