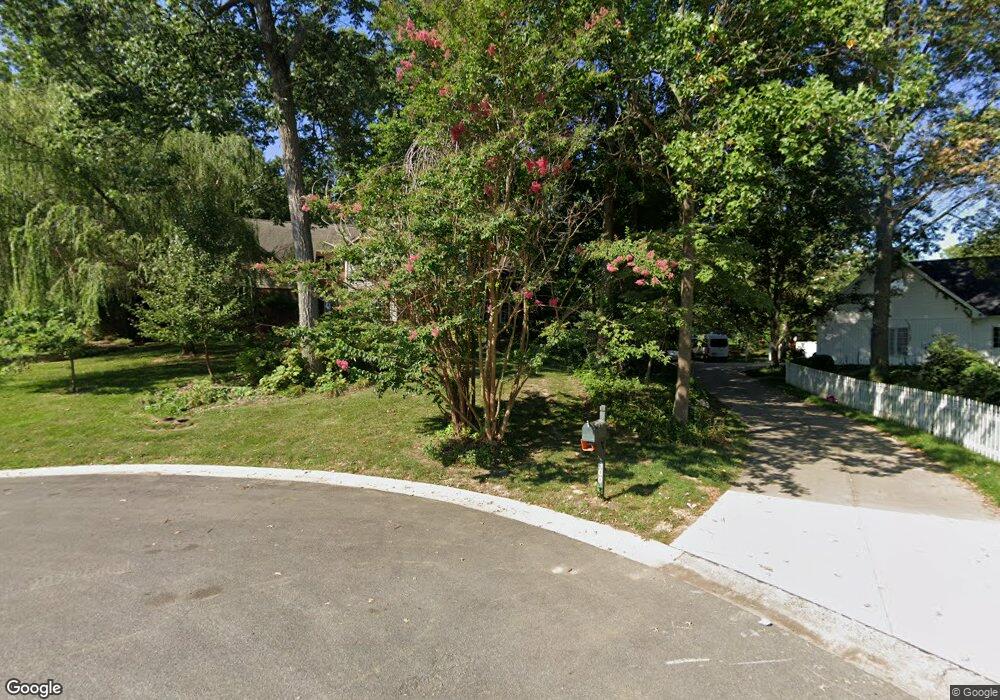305 Key Dr W Evansville, IN 47712
Estimated Value: $624,000 - $662,000
5
Beds
4
Baths
5,567
Sq Ft
$115/Sq Ft
Est. Value
About This Home
This home is located at 305 Key Dr W, Evansville, IN 47712 and is currently estimated at $641,864, approximately $115 per square foot. 305 Key Dr W is a home located in Vanderburgh County with nearby schools including West Terrace Elementary School, Perry Heights Middle School, and Francis Joseph Reitz High School.
Ownership History
Date
Name
Owned For
Owner Type
Purchase Details
Closed on
Mar 20, 2018
Sold by
Kempin Scott D and Kempin Jane K
Bought by
Siami Paul F and Paul F Siami Trust
Current Estimated Value
Purchase Details
Closed on
May 31, 2011
Sold by
Kaskel Richard W and Meeks Janet
Bought by
Kempin Scott D and Kempin Jane K
Home Financials for this Owner
Home Financials are based on the most recent Mortgage that was taken out on this home.
Original Mortgage
$163,500
Interest Rate
4.8%
Mortgage Type
New Conventional
Create a Home Valuation Report for This Property
The Home Valuation Report is an in-depth analysis detailing your home's value as well as a comparison with similar homes in the area
Home Values in the Area
Average Home Value in this Area
Purchase History
| Date | Buyer | Sale Price | Title Company |
|---|---|---|---|
| Siami Paul F | -- | Regional Title Services Llc | |
| Kempin Scott D | -- | None Available |
Source: Public Records
Mortgage History
| Date | Status | Borrower | Loan Amount |
|---|---|---|---|
| Previous Owner | Kempin Scott D | $163,500 |
Source: Public Records
Tax History Compared to Growth
Tax History
| Year | Tax Paid | Tax Assessment Tax Assessment Total Assessment is a certain percentage of the fair market value that is determined by local assessors to be the total taxable value of land and additions on the property. | Land | Improvement |
|---|---|---|---|---|
| 2024 | $5,583 | $512,500 | $39,900 | $472,600 |
| 2023 | $5,405 | $494,500 | $39,900 | $454,600 |
| 2022 | $5,084 | $459,000 | $39,900 | $419,100 |
| 2021 | $4,536 | $402,000 | $39,900 | $362,100 |
| 2020 | $4,419 | $402,000 | $39,900 | $362,100 |
| 2019 | $4,079 | $373,900 | $39,900 | $334,000 |
| 2018 | $4,092 | $373,900 | $39,900 | $334,000 |
| 2017 | $3,375 | $307,300 | $39,900 | $267,400 |
| 2016 | $3,471 | $318,600 | $39,900 | $278,700 |
| 2014 | $3,370 | $312,900 | $39,900 | $273,000 |
| 2013 | -- | $315,700 | $39,900 | $275,800 |
Source: Public Records
Map
Nearby Homes
- 424 Summerland Ct
- 8111 Upper West Terrace Dr
- 8320 Wolf Creek Ct
- 7601 Eichele Dr
- 620 Schutte Rd
- 49 Roesner Rd
- 805 Alyssum Dr
- 742 Trillium Way
- 6401 Middle Mount Vernon Rd
- 8307 Buck Ridge Trail
- 724 Agathon Dr
- 1400 Mcdowell Rd
- 6001 Felstead Rd
- 10515 Olivia St
- 5633 Forest Ave
- 2741 Marycrest Dr
- 6016 Sarabeth Ln
- 6007 Sarabeth Ln
- 6025 Broadway Ave
- 5335 Nunning Ct
- 305 Key West Dr
- 311 Key West Dr
- 300 Key West Dr
- 319 Key West Dr
- 304 Key West Dr
- 400 Summerland Ct
- 8211 W Terrace Dr
- 310 Key West Dr
- 316 Key West Dr
- 316 Key Dr W
- 327 Key West Dr
- 8210 Wolf Creek Ct
- 403 Summerland Ct
- 322 Key West Dr
- 8208 Wolf Creek Ct
- 414 Summerland Ct
- 335 Key West Dr
- 8116 Wolf Creek Ct
- 335 Key Dr W
- 328 Key Dr W
