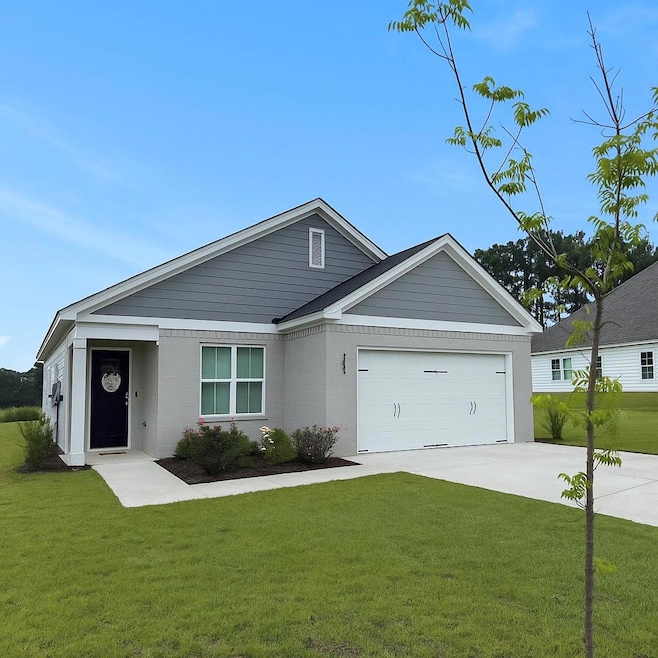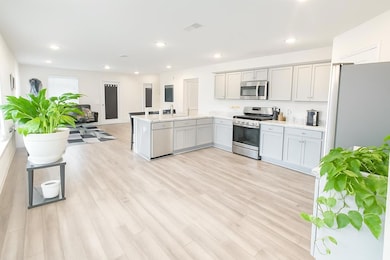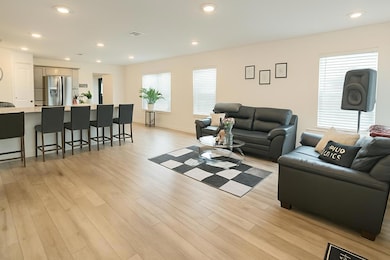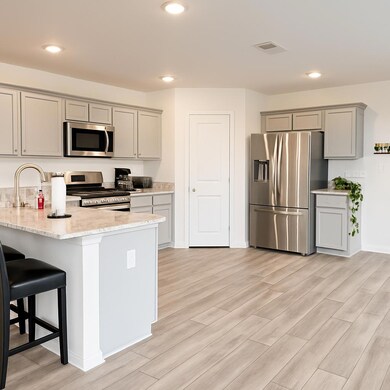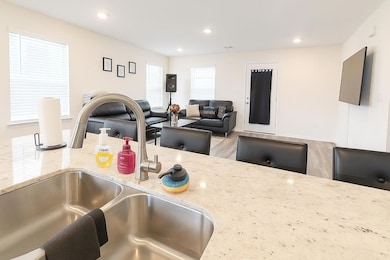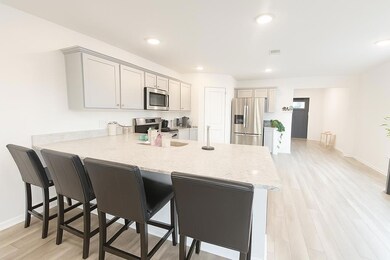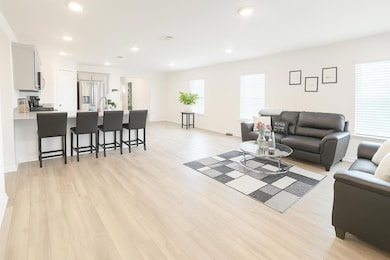305 Lantana Ct Rehobeth, AL 36301
Estimated payment $1,505/month
Highlights
- Traditional Architecture
- Attic
- Covered Patio or Porch
- Rehobeth Elementary School Rated A-
- Computer Room
- 2 Car Attached Garage
About This Home
Welcome Home! This stunning 4-bedroom, 2-bath home is move-in ready and loaded with charm, functionality, and thoughtful details. Featuring a desirable split floor plan, the home offers privacy and versatility with one of the spacious guest bedrooms set apart—perfect as an in-law suite, home office, playroom, or flex space to fit your lifestyle. Primary bed and bath are also in their own private area away from the other guest bedrooms perfect for allowing everyone to be spread out with their own areas of the home. Step inside and you'll find a home that feels like new, boasting granite throughout, tons of upgrades, and energy-efficient features that keep utility costs low. From the large laundry area and true two-car garage to the ample storage throughout, every detail has been carefully designed for convenience and comfort. This home is all on one level, the ease of everyday life is unmatched! Situated on a perimeter lot with nearly half an acre and lots of pretty trees, this home provides privacy, beauty, and plenty of room to grow while still offering a low-maintenance lifestyle. This property combines modern living with a fabulous price and location—offering the best of both worlds. The yard is so peaceful and makes an ideal spot for watching game days, entertaining, or having weekend BBQs! Don't miss your chance to own this beautifully upgraded home where attention to detail truly shines. Schedule your showing today and fall in love with everything it has to offer!
Listing Agent
Lan Darty Real Estate & Development Brokerage Phone: 3346992300 License #111784 Listed on: 09/03/2025
Home Details
Home Type
- Single Family
Est. Annual Taxes
- $138
Year Built
- Built in 2023
HOA Fees
- $17 Monthly HOA Fees
Parking
- 2 Car Attached Garage
- Garage Door Opener
Home Design
- Traditional Architecture
- Brick Exterior Construction
- Slab Foundation
- Asphalt Roof
Interior Spaces
- 1,807 Sq Ft Home
- 1-Story Property
- Ceiling Fan
- Double Pane Windows
- Entrance Foyer
- Computer Room
- Library
- Fire and Smoke Detector
- Laundry in unit
- Attic
Kitchen
- Eat-In Kitchen
- Oven
- Cooktop
- Microwave
Flooring
- Carpet
- Tile
- Vinyl
Bedrooms and Bathrooms
- 4 Bedrooms
- Split Bedroom Floorplan
- In-Law or Guest Suite
- 2 Full Bathrooms
Schools
- Rehobeth Elementary And Middle School
- Rehobeth High School
Utilities
- Cooling Available
- Heat Pump System
- Septic Tank
- Cable TV Available
Additional Features
- Covered Patio or Porch
- 0.42 Acre Lot
Community Details
- Chase Ridge Subdivision
Listing and Financial Details
- Home warranty included in the sale of the property
- Assessor Parcel Number 1708330002007000
Map
Home Values in the Area
Average Home Value in this Area
Tax History
| Year | Tax Paid | Tax Assessment Tax Assessment Total Assessment is a certain percentage of the fair market value that is determined by local assessors to be the total taxable value of land and additions on the property. | Land | Improvement |
|---|---|---|---|---|
| 2024 | $977 | $26,520 | $0 | $0 |
| 2023 | $930 | $6,000 | $0 | $0 |
| 2022 | $138 | $4,000 | $0 | $0 |
| 2021 | $138 | $4,000 | $0 | $0 |
Property History
| Date | Event | Price | List to Sale | Price per Sq Ft | Prior Sale |
|---|---|---|---|---|---|
| 10/12/2025 10/12/25 | Price Changed | $279,990 | -3.4% | $155 / Sq Ft | |
| 09/03/2025 09/03/25 | For Sale | $289,990 | +13.2% | $160 / Sq Ft | |
| 04/28/2023 04/28/23 | Sold | $256,199 | 0.0% | $149 / Sq Ft | View Prior Sale |
| 02/16/2023 02/16/23 | Pending | -- | -- | -- | |
| 01/05/2023 01/05/23 | For Sale | $256,199 | -- | $149 / Sq Ft |
Purchase History
| Date | Type | Sale Price | Title Company |
|---|---|---|---|
| Deed | $256,199 | Attorney Only |
Mortgage History
| Date | Status | Loan Amount | Loan Type |
|---|---|---|---|
| Open | $261,707 | Construction |
Source: Dothan Multiple Listing Service (Southeast Alabama Association of REALTORS®)
MLS Number: 205061
APN: 17-08-33-0-002-007-000
- 323 Lantana Ct
- 34 Popcorn Cir
- 5914 S Highway 605
- 5700 S State Highway 605
- 299 Firefly Ct
- 413 Springcreek Dr
- 527 Springcreek Dr
- 425 Springcreek Dr
- The Lenox at Chase Ridge Plan at Chase Ridge
- The Overton at Chase Ridge Plan at Chase Ridge
- The Cunningham at Chase Ridge Plan at Chase Ridge
- 59 Daffodil Ct
- The Monterrey at Chase Ridge Plan at Chase Ridge
- The Allagash at Chase Ridge Plan at Chase Ridge
- The Archer at Chase Ridge Plan at Chase Ridge
- The Fairway at Chase Ridge Plan at Chase Ridge
- The Hampton at Chase Ridge Plan at Chase Ridge
- The Kendrick at Chase Ridge Plan at Chase Ridge
- The Rosewood at Chase Ridge Plan at Chase Ridge
- The Kinkade at Chase Ridge Plan at Chase Ridge
- 10538 S Park Ave
- 7860 Eddins Rd
- 2016 Iris Rd
- 6182 Hwy 231 South (2 83+-Ac)
- 291 Alabaster Dr
- 3600 Suite 7 S Oates
- 115 Mayberry Ln
- 301 W Inez Rd
- 449 Butler Rd
- 5261 County Road 68
- 31 Trillium Cir
- 203 Bougainvillea Cir
- 1511 Shrewsbury Dr
- 2221 Ross Clark Cir
- 1910 Honeysuckle Rd
- 202 Peartree Cir
- 265 County Line Rd
- 1865 Honeysuckle Rd
- 2800 Nottingham Way
- 936 W Carroll St
