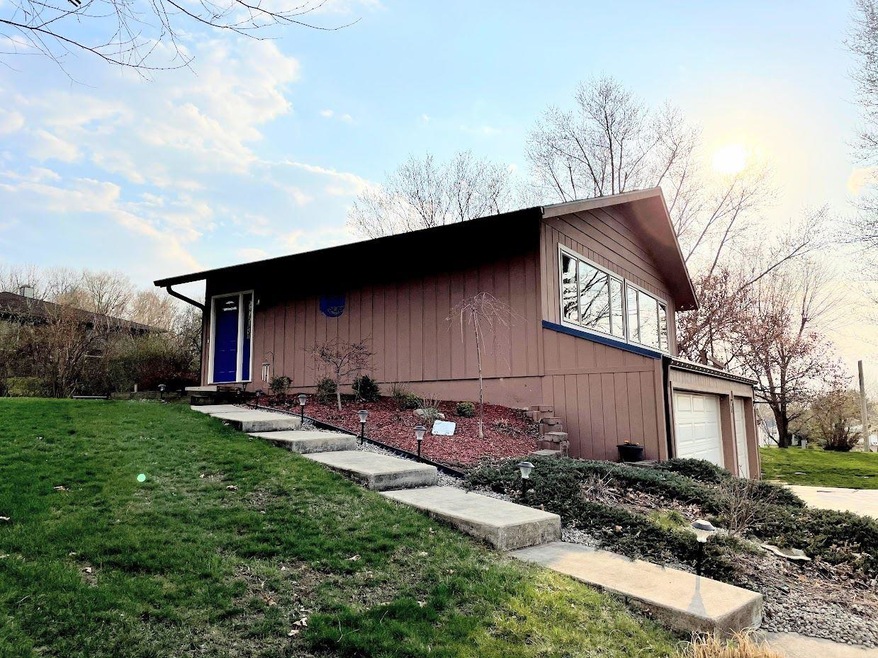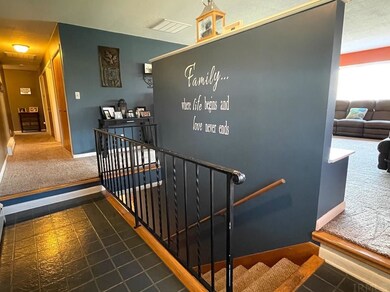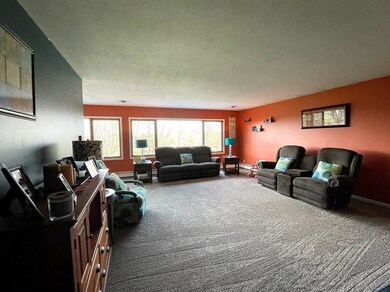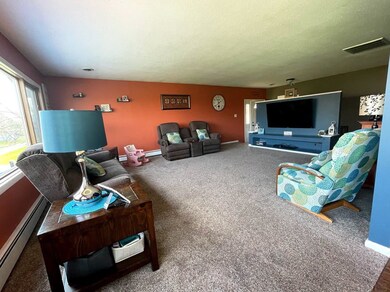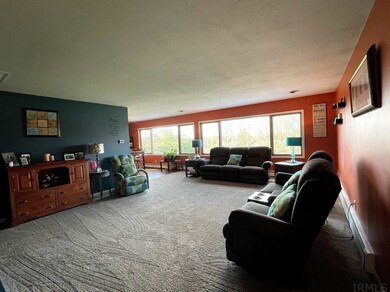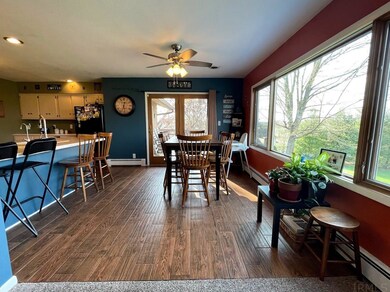
305 Longtree Ln Logansport, IN 46947
Highlights
- Above Ground Pool
- Contemporary Architecture
- 3 Car Attached Garage
- Primary Bedroom Suite
- 1 Fireplace
- Tile Flooring
About This Home
As of May 2021The Value of a View! Located in Logansport's east end, this beautiful home has an impressive view from the living room windows. Large kitchen with lots of cabinets, newer kitchen appliances and R/O drinking water system. Newer flooring on the main level. There are 3 good sized bedrooms and 2 full baths on the main level. Upper level deck is accessed by slider doors in the dining room. The finished, walk out basement has a large family room, kitchen and laundry area plus a half bath. 3 car attached garage. Secluded patio area. 15' above ground pool and 1.5 car detached garage. Newer furnace and variable speed central air. Smart thermostat for central air. Newer gutters. New well pump, pressure tank and wellhead. Newer garage door and opener. Large yard with mature trees. Great location!
Home Details
Home Type
- Single Family
Est. Annual Taxes
- $1,815
Year Built
- Built in 1968
Lot Details
- 0.92 Acre Lot
- Lot Dimensions are 230x175
- Landscaped
- Sloped Lot
Parking
- 3 Car Attached Garage
- Driveway
Home Design
- Contemporary Architecture
- Shingle Roof
- Wood Siding
Interior Spaces
- 1-Story Property
- Ceiling Fan
- 1 Fireplace
Flooring
- Carpet
- Tile
Bedrooms and Bathrooms
- 3 Bedrooms
- Primary Bedroom Suite
Finished Basement
- Walk-Out Basement
- Block Basement Construction
- 1 Bathroom in Basement
- 2 Bedrooms in Basement
Schools
- Landis Elementary School
- Columbia/Logansport Middle School
- Logansport High School
Utilities
- Central Air
- Baseboard Heating
- Hot Water Heating System
- Private Company Owned Well
- Well
- Septic System
- Cable TV Available
Additional Features
- Above Ground Pool
- Suburban Location
Community Details
- Community Pool
Listing and Financial Details
- Assessor Parcel Number 09-07-28-112-010.000-009
Ownership History
Purchase Details
Home Financials for this Owner
Home Financials are based on the most recent Mortgage that was taken out on this home.Purchase Details
Home Financials for this Owner
Home Financials are based on the most recent Mortgage that was taken out on this home.Purchase Details
Home Financials for this Owner
Home Financials are based on the most recent Mortgage that was taken out on this home.Similar Homes in Logansport, IN
Home Values in the Area
Average Home Value in this Area
Purchase History
| Date | Type | Sale Price | Title Company |
|---|---|---|---|
| Warranty Deed | -- | First American Title | |
| Grant Deed | -- | Other | |
| Deed | $160,000 | Cass County Title Co, Inc |
Mortgage History
| Date | Status | Loan Amount | Loan Type |
|---|---|---|---|
| Open | $25,000 | Credit Line Revolving | |
| Open | $217,800 | New Conventional | |
| Previous Owner | $105,000 | New Conventional | |
| Closed | $128,800 | No Value Available |
Property History
| Date | Event | Price | Change | Sq Ft Price |
|---|---|---|---|---|
| 05/21/2021 05/21/21 | Sold | $242,000 | +3.0% | $101 / Sq Ft |
| 04/06/2021 04/06/21 | For Sale | $234,900 | +45.9% | $98 / Sq Ft |
| 04/21/2017 04/21/17 | Sold | $161,000 | -7.9% | $49 / Sq Ft |
| 02/19/2017 02/19/17 | Pending | -- | -- | -- |
| 09/26/2016 09/26/16 | For Sale | $174,900 | +9.3% | $53 / Sq Ft |
| 07/01/2014 07/01/14 | Sold | $160,000 | -3.0% | $49 / Sq Ft |
| 06/15/2014 06/15/14 | Pending | -- | -- | -- |
| 03/10/2014 03/10/14 | For Sale | $164,900 | -- | $50 / Sq Ft |
Tax History Compared to Growth
Tax History
| Year | Tax Paid | Tax Assessment Tax Assessment Total Assessment is a certain percentage of the fair market value that is determined by local assessors to be the total taxable value of land and additions on the property. | Land | Improvement |
|---|---|---|---|---|
| 2024 | $2,628 | $253,600 | $42,300 | $211,300 |
| 2023 | $2,628 | $246,300 | $42,300 | $204,000 |
| 2022 | $2,481 | $239,700 | $42,300 | $197,400 |
| 2021 | $1,844 | $178,200 | $36,200 | $142,000 |
| 2020 | $1,815 | $178,200 | $36,200 | $142,000 |
| 2019 | $1,516 | $151,600 | $36,200 | $115,400 |
| 2018 | $1,539 | $142,200 | $36,200 | $106,000 |
| 2017 | $1,310 | $131,000 | $36,200 | $94,800 |
| 2016 | $1,338 | $137,900 | $40,500 | $97,400 |
| 2014 | $1,359 | $135,900 | $40,500 | $95,400 |
| 2013 | $1,359 | $140,300 | $40,500 | $99,800 |
Agents Affiliated with this Home
-
Cindy Heinzman

Seller's Agent in 2021
Cindy Heinzman
Modern Real Estate
(574) 727-1144
222 Total Sales
Map
Source: Indiana Regional MLS
MLS Number: 202111257
APN: 09-07-28-112-010.000-009
- 410 Longtree Ln
- 311 Hampshire Dr
- 505 Longtree Ln
- 4430 Kensington Dr
- 4307 Jamestown Dr
- 4203 Logansport Rd
- 14 Golfview Dr
- 0 Cornwall Rd Unit 202427625
- 7 Parkwood Dr
- 0 Waters Edge
- 3128 N Pennsylvania Ave
- 1228 Tower Dr
- 221 W Roselawn Dr
- 99 Heartland Hills Dr
- 2722 Emmet Dr
- 2626 E Broadway
- 2708 Elmwood Dr
- 2525 Hastye Hill
- 2510 Usher St
- 2410 Stadium Dr
