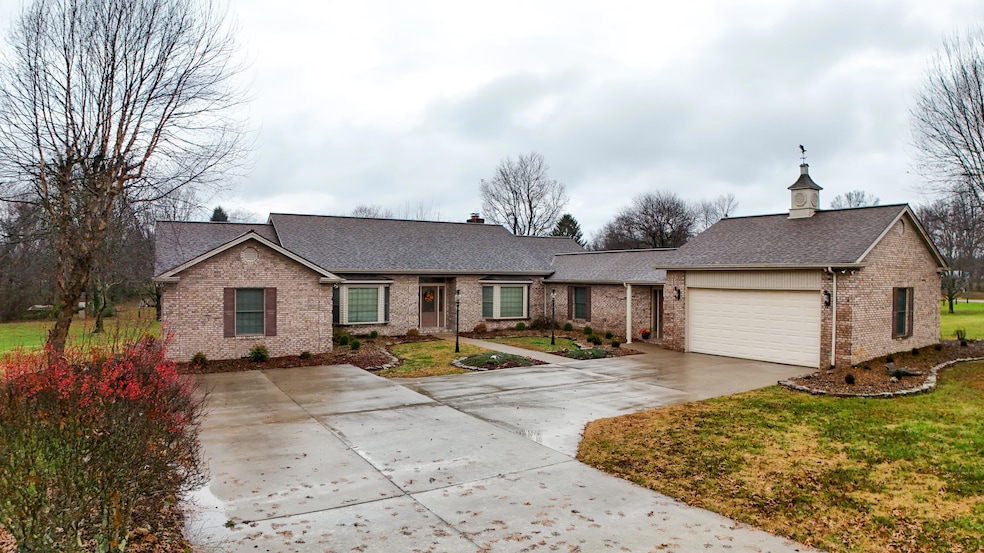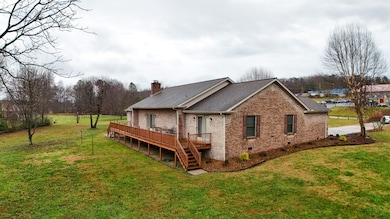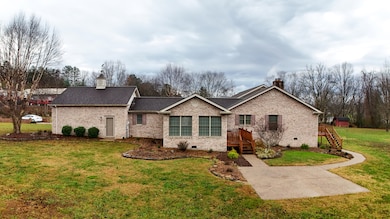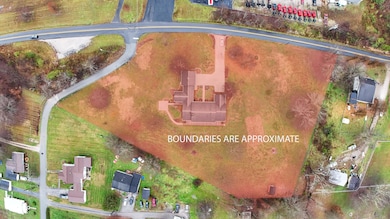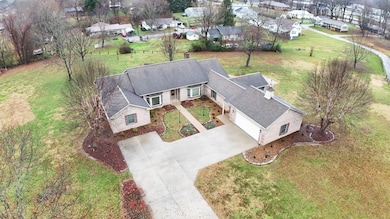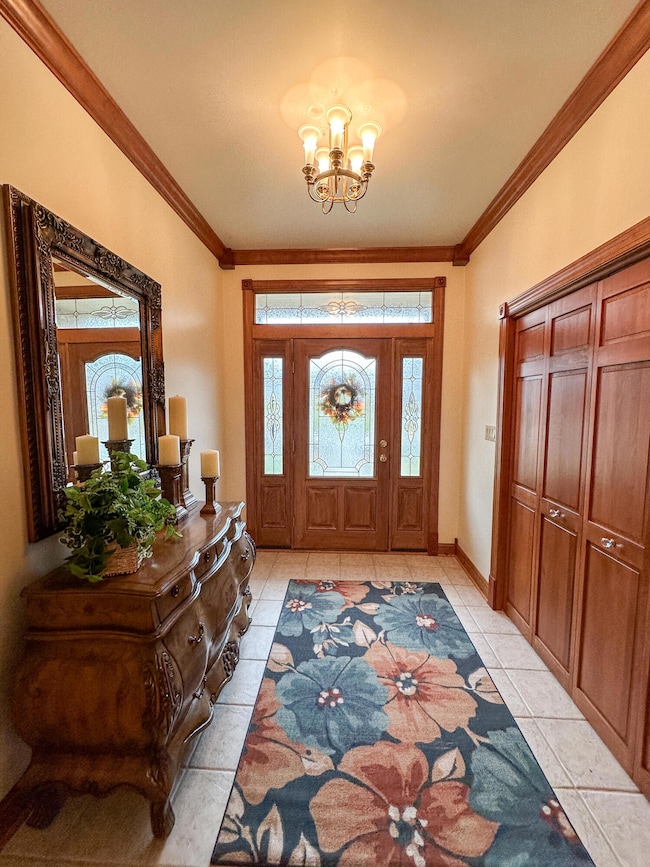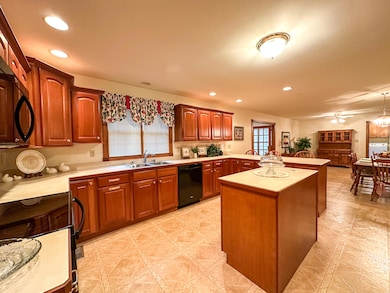305 Lynn Camp School Rd Corbin, KY 40701
Estimated payment $2,699/month
Highlights
- 2.49 Acre Lot
- Family Room with Fireplace
- No HOA
- Deck
- Wood Flooring
- Breakfast Area or Nook
About This Home
Executive style home, all on one level, conveniently located in Corbin, Ky. Meticulously maintained, this 4 bedroom, 2 1/2 bath brick home is conveniently located near the best of shopping centers, health care, grocery stores, restaurants, automotive dealerships, and just minutes from I-75. Quality and beauty are highlighted by the beautiful wood floors and the inviting foyer as you enter the house. The 9 Ft ceilings in much of the house and stained woodwork and crown moldings adds those special touches that make this house special. The large living room features beautiful built in bookcases along with the fireplace with gas logs. If you need some extra space for those family get-togethers, the large family room also has a fireplace with gas logs. The master bath has a garden tub and beautiful cabinets and lots of closet space. There is lots of closet space throughout the house. This house sits on approximately 2.5 acres and offers brand new kitchen appliances where you will enjoy the breakfast room that joins the kitchen with over 500 Sq feet. Just off the breakfast area is a sunroom and the utility room. The geothermal HVAC provides comfort and economy on the utility bills. Complementing the beautiful house inside is the 10 X 70 deck on the back of the house and a 7 X 15 deck on the side of the house. The large 2 car attached garage has lots of space for the cars and extra storage. Buyers to verify the square footage, school districts and acreage.
Home Details
Home Type
- Single Family
Est. Annual Taxes
- $2,028
Year Built
- Built in 2001
Lot Details
- 2.49 Acre Lot
- Landscaped
Parking
- 2 Car Attached Garage
- Side Facing Garage
- Garage Door Opener
- Driveway
Home Design
- Brick Veneer
- Block Foundation
- Shingle Roof
- Composition Roof
Interior Spaces
- 3,424 Sq Ft Home
- 1-Story Property
- Crown Molding
- Ceiling Fan
- Insulated Windows
- Window Treatments
- Insulated Doors
- Entrance Foyer
- Family Room with Fireplace
- 2 Fireplaces
- Living Room with Fireplace
- Dining Room
- First Floor Utility Room
- Utility Room
- Crawl Space
- Attic Access Panel
- Storm Doors
Kitchen
- Breakfast Area or Nook
- Eat-In Kitchen
- Breakfast Bar
- Oven or Range
- Microwave
- Dishwasher
Flooring
- Wood
- Tile
- Vinyl
Bedrooms and Bathrooms
- 4 Bedrooms
- Walk-In Closet
- Bathroom on Main Level
- Soaking Tub
Laundry
- Laundry on main level
- Dryer
- Washer
Outdoor Features
- Deck
- Shed
Schools
- Lynn Camp Elementary And Middle School
- Lynn Camp High School
Utilities
- Cooling Available
- Geothermal Heating and Cooling
- Natural Gas Connected
- Electric Water Heater
- Septic Tank
- Phone Available
Community Details
- No Home Owners Association
- Rural Subdivision
Listing and Financial Details
- Assessor Parcel Number 004-30-03-008.00
Map
Home Values in the Area
Average Home Value in this Area
Tax History
| Year | Tax Paid | Tax Assessment Tax Assessment Total Assessment is a certain percentage of the fair market value that is determined by local assessors to be the total taxable value of land and additions on the property. | Land | Improvement |
|---|---|---|---|---|
| 2024 | $2,028 | $240,000 | $20,000 | $220,000 |
| 2023 | $1,794 | $210,000 | $0 | $0 |
| 2022 | $1,827 | $210,000 | $0 | $0 |
| 2021 | $1,827 | $210,000 | $0 | $0 |
| 2020 | $1,851 | $210,000 | $0 | $0 |
| 2019 | $1,861 | $210,000 | $0 | $0 |
| 2018 | $1,830 | $210,000 | $0 | $0 |
| 2017 | $1,785 | $210,000 | $0 | $0 |
| 2016 | $1,718 | $210,000 | $0 | $0 |
| 2015 | $1,625 | $210,000 | $0 | $0 |
| 2013 | $1,566 | $210,000 | $0 | $0 |
Property History
| Date | Event | Price | List to Sale | Price per Sq Ft |
|---|---|---|---|---|
| 11/26/2025 11/26/25 | For Sale | $479,000 | -- | $140 / Sq Ft |
Purchase History
| Date | Type | Sale Price | Title Company |
|---|---|---|---|
| Interfamily Deed Transfer | -- | -- |
Source: ImagineMLS (Bluegrass REALTORS®)
MLS Number: 25506961
APN: 004-30-03-008.00
- 59 Running Fox Ln
- 13143 Highway 25 E Unit Lot 12
- 13143 Highway 25 E Unit Lot 13
- 13143 Highway 25 E Unit Lot 2
- 141 E Cumberland Gap Pkwy
- 13143 Highway 25 E
- 13143 Highway 25 E Unit Lot 10
- 13143 Highway 25 E Unit Lot 11
- 179 Meadow Lark Cir
- 60 Meadow Lark Cir
- 11111 Us 25-E
- 45 Golden Pine Ave
- 142 Joey Durham Ln
- 98 E Wyrick St
- 585 Standard Ave
- 7481 State Highway 1232
- 97 Canary Cir
- 69 Stony Brook Dr
- 100 Mockingbird Hill Ln
- 36 Fieldstone Dr
- 315 London Ave
- 237 Hwy 1223
- 105 W 5th St
- 167 S Earls Ave
- 713 Adkins St Unit 713
- 3008 Sunset Dr
- 235 Fairway Dr
- 1027 W 5th St
- 56 Hopewell Church Rd Unit 8
- 85 Bambi Ct Unit 85-2
- 1001 Wildwood Apartment
- 265 E Laurel Rd
- 112 Morgan St Unit 2
- 853 E 4th St
- 201 Pearl St Unit 7
- 239 N Mcwhorter St
- 426 Bryants Way
- 308 N 3rd St Unit 3
- 120 Birch Crk Ln
- 280 Beech Creek Ct
