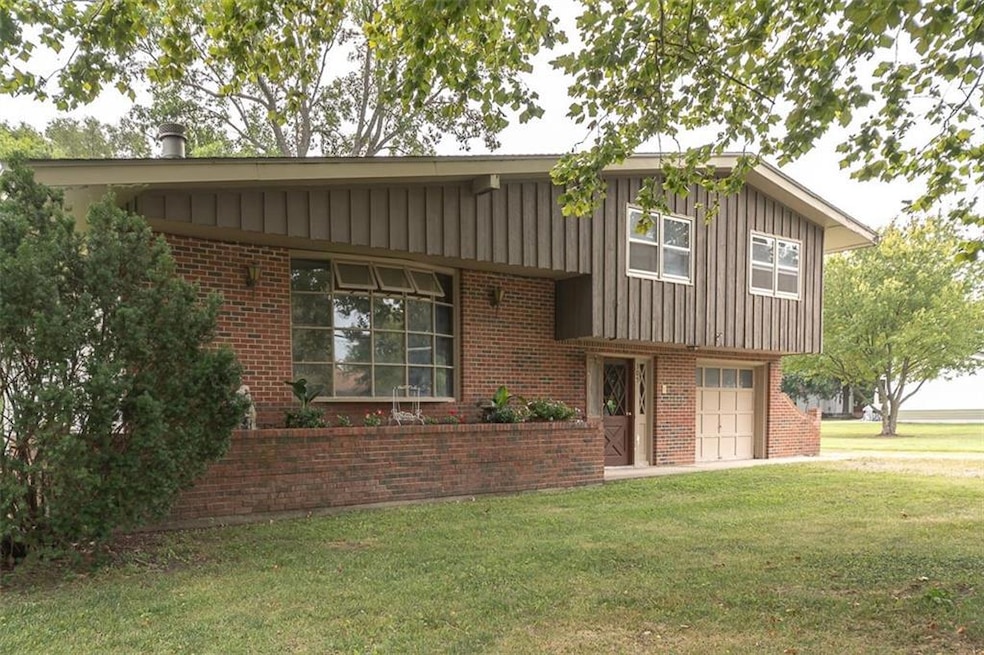
305 Maple St Wellsville, KS 66092
Estimated payment $1,377/month
Highlights
- Hot Property
- Traditional Architecture
- Home Office
- Deck
- No HOA
- 4-minute walk to Wellsville City Park and Pool
About This Home
This wide California split in Wellsville is a spacious fixer-upper with a solid layout and plenty of potential, ready for new owners to bring it back to life. Built in 1965, the home offers 4 bedrooms and 1.5 baths, including a primary bedroom with direct access to the full bath. The first floor has an open-concept kitchen/living/dining area, wood stove, pantry, and access to the backyard deck. On the main (entryway) level there are storage closets, the 4th bedroom (could be a great office or playroom) with an adjoining half bath and garage access. Kitchen appliances and gas dryer stay, with recent updates including new flooring in key areas, a 2025 water heater, and a brand new fridge. Sitting on a huge double lot, the property also features a detached 2-car garage with extra storage and a smaller shed, along with multiple well maintained flower beds. With its prime location near highways and just a short drive to Olathe, Ottawa, and Hillsdale Lake, this home offers the flexibility to live in while remodeling, and would be a great opportunity for investors and owner-occupants alike. Property is being sold AS-IS; priced to reflect the TLC needed. Schedule your showing today!
Listing Agent
Countrywide Realty Inc. Brokerage Phone: 913-558-5435 License #00241803 Listed on: 09/09/2025
Co-Listing Agent
Countrywide Realty Inc. Brokerage Phone: 913-558-5435 License #00235785
Home Details
Home Type
- Single Family
Est. Annual Taxes
- $3,061
Year Built
- Built in 1965
Lot Details
- 0.28 Acre Lot
- Lot Dimensions are 100x124
- West Facing Home
- Paved or Partially Paved Lot
Parking
- 3 Car Garage
- Front Facing Garage
Home Design
- Traditional Architecture
- Split Level Home
- Fixer Upper
- Frame Construction
- Composition Roof
Interior Spaces
- 1,214 Sq Ft Home
- Living Room with Fireplace
- Combination Dining and Living Room
- Home Office
- Attic Fan
- Gas Range
Bedrooms and Bathrooms
- 4 Bedrooms
Unfinished Basement
- Partial Basement
- Laundry in Basement
Schools
- Wellsville Elementary School
- Wellsville High School
Utilities
- Window Unit Cooling System
- Heating System Uses Natural Gas
Additional Features
- Deck
- City Lot
Community Details
- No Home Owners Association
- Wellsville Original Town Subdivision
Listing and Financial Details
- Assessor Parcel Number 018-28-0-10-15-003.00-0
- $0 special tax assessment
Map
Home Values in the Area
Average Home Value in this Area
Tax History
| Year | Tax Paid | Tax Assessment Tax Assessment Total Assessment is a certain percentage of the fair market value that is determined by local assessors to be the total taxable value of land and additions on the property. | Land | Improvement |
|---|---|---|---|---|
| 2024 | -- | $19,612 | $4,923 | $14,689 |
| 2023 | $2,957 | $18,073 | $4,548 | $13,525 |
| 2022 | $0 | $16,433 | $4,327 | $12,106 |
| 2021 | $0 | $15,238 | $4,093 | $11,145 |
| 2020 | $2,463 | $14,041 | $3,766 | $10,275 |
| 2019 | $2,495 | $13,800 | $3,650 | $10,150 |
| 2018 | $2,386 | $13,110 | $3,494 | $9,616 |
| 2017 | $2,289 | $12,650 | $3,371 | $9,279 |
| 2016 | $2,241 | $12,543 | $3,371 | $9,172 |
| 2015 | -- | $12,305 | $3,371 | $8,934 |
| 2014 | -- | $12,179 | $3,371 | $8,808 |
Property History
| Date | Event | Price | Change | Sq Ft Price |
|---|---|---|---|---|
| 09/09/2025 09/09/25 | For Sale | $212,500 | -- | $175 / Sq Ft |
About the Listing Agent
Emily's Other Listings
Source: Heartland MLS
MLS Number: 2574666
APN: 018-28-0-10-15-003.00-0
- 427 Pine St
- 212 N Elm St
- 216 W 3rd St
- 625 Locust St
- 640 Oak St
- 315 Hunt St
- 305 W 2nd Terrace
- 216 Edgewood Dr
- 212 Edgewood Dr
- 222 Prairie Ln
- 318 E 8th St
- Rockaway 1 Plan at Walnut Creek Meadows - Courtyard at Walnut Creek
- Heartland Plan at Walnut Creek Meadows - Courtyard at Walnut Creek
- Delaware Plan at Walnut Creek Meadows - Courtyard at Walnut Creek
- Gardenia Plan at Walnut Creek Meadows - Courtyard at Walnut Creek
- Dawson Plan at Walnut Creek Meadows - Courtyard at Walnut Creek
- Jasmine Plan at Walnut Creek Meadows - Courtyard at Walnut Creek
- Baywood Plan at Walnut Creek Meadows - Courtyard at Walnut Creek
- Forsythia Plan at Walnut Creek Meadows - Courtyard at Walnut Creek
- Gladstone 1 Plan at Walnut Creek Meadows - Courtyard at Walnut Creek
- 30125 W 187th St
- 589 S Meadowbrook St
- 17151 King Ct
- 525 E Cheyenne St
- 716 S Sumac St
- 737 S Sumac St Unit 825
- 855 S Hemlock St Unit 815
- 724 S Evergreen St
- 705 S Evergreen St
- 1000 Wildcat Run
- 536 N Cedar St
- 16498 Evergreen St
- 25901 W 178th St
- 842 E 8th St
- 634 S Poplar St
- 22650 S Harrison St
- 21203 W 216th Terrace
- 4 W Canterbury Ct
- 20336 W 217th St
- 21541 S Main St






