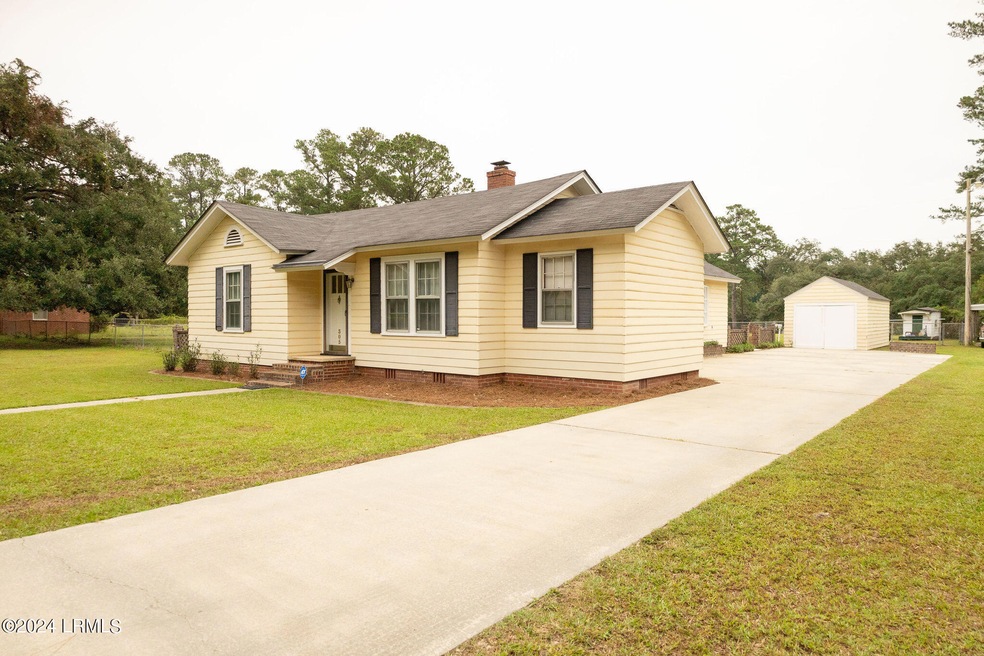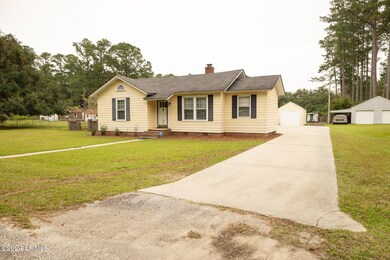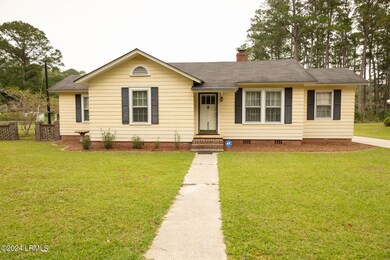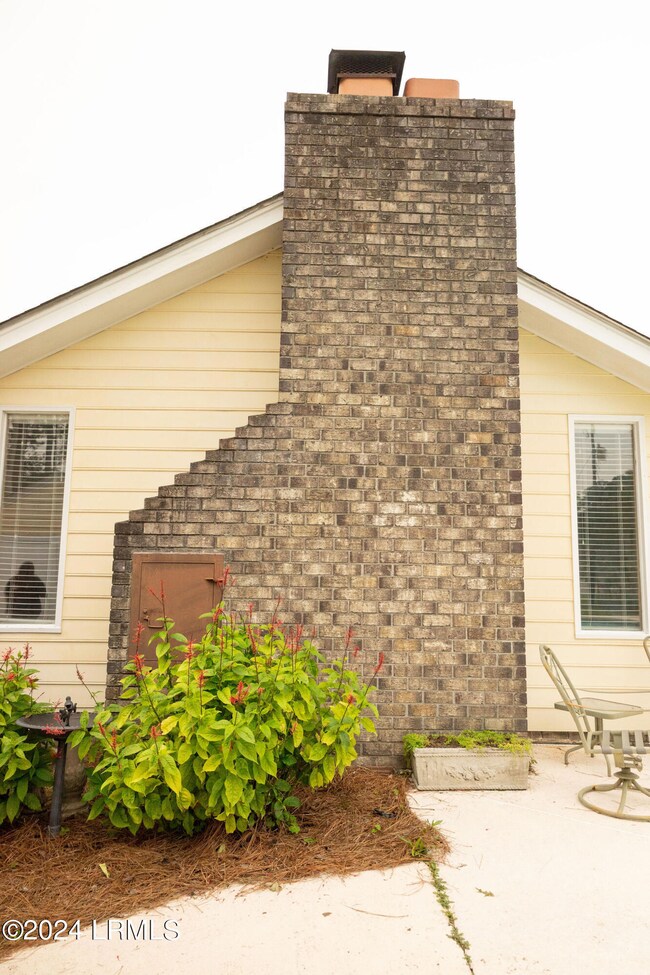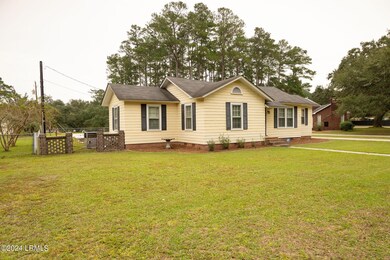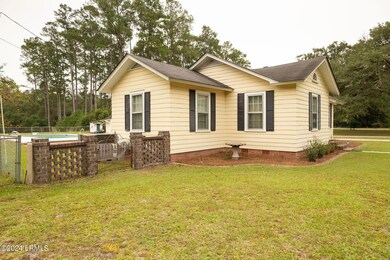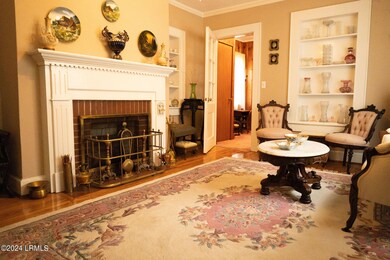
305 Maplewood Dr Walterboro, SC 29488
Highlights
- In Ground Pool
- Ranch Style House
- No HOA
- Family Room with Fireplace
- Wood Flooring
- Patio
About This Home
As of January 2025This charming 3-bedroom, 1-bath home offers 1,647 square feet of comfortable living space, perfect for those who appreciate classic design with modern conveniences. The formal living room, ideal for gatherings, features a cozy fireplace and built-in shelving, adding both character and functionality. A large den with a wood-burning fireplace provides an additional space for relaxation.Outside, the property includes a detached garage with a dedicated laundry area, offering extra storage and practicality. The fenced backyard is an oasis, complete with an in-ground pool—perfect for enjoying summer days in the peaceful surroundings of this quiet neighborhood. Conveniently located in the city of Walterboro, you're just minutes from grocery stores, restaurants, schools, and the local hospital. With easy access to I-95, Charleston is only a 45-minute drive away, making this home an excellent choice for those seeking both tranquility and convenience.
Last Buyer's Agent
MLS NON
NOT IN MLS
Home Details
Home Type
- Single Family
Est. Annual Taxes
- $2,725
Year Built
- Built in 1960
Lot Details
- 0.32 Acre Lot
- Partially Fenced Property
Parking
- 1 Car Detached Garage
Home Design
- Ranch Style House
Interior Spaces
- 1,657 Sq Ft Home
- Family Room with Fireplace
- 2 Fireplaces
- Living Room with Fireplace
Flooring
- Wood
- Partially Carpeted
- Tile
Bedrooms and Bathrooms
- 3 Bedrooms
- 1 Full Bathroom
Outdoor Features
- In Ground Pool
- Patio
- Outbuilding
Utilities
- Central Heating and Cooling System
- Septic Tank
Community Details
- No Home Owners Association
Listing and Financial Details
- Assessor Parcel Number 163-03-00-044
Ownership History
Purchase Details
Home Financials for this Owner
Home Financials are based on the most recent Mortgage that was taken out on this home.Similar Homes in Walterboro, SC
Home Values in the Area
Average Home Value in this Area
Purchase History
| Date | Type | Sale Price | Title Company |
|---|---|---|---|
| Warranty Deed | $205,000 | None Listed On Document | |
| Warranty Deed | $205,000 | None Listed On Document |
Mortgage History
| Date | Status | Loan Amount | Loan Type |
|---|---|---|---|
| Open | $125,000 | New Conventional | |
| Closed | $125,000 | New Conventional |
Property History
| Date | Event | Price | Change | Sq Ft Price |
|---|---|---|---|---|
| 01/30/2025 01/30/25 | Sold | $205,000 | -16.3% | $124 / Sq Ft |
| 11/15/2024 11/15/24 | Price Changed | $244,900 | -4.0% | $148 / Sq Ft |
| 10/04/2024 10/04/24 | For Sale | $255,000 | -- | $154 / Sq Ft |
Tax History Compared to Growth
Tax History
| Year | Tax Paid | Tax Assessment Tax Assessment Total Assessment is a certain percentage of the fair market value that is determined by local assessors to be the total taxable value of land and additions on the property. | Land | Improvement |
|---|---|---|---|---|
| 2024 | $2,725 | $128,300 | $11,500 | $116,800 |
| 2023 | $2,725 | $128,300 | $11,500 | $116,800 |
| 2022 | $2,706 | $128,300 | $11,500 | $116,800 |
| 2021 | $2,507 | $128,300 | $11,500 | $116,800 |
| 2020 | $2,514 | $128,300 | $11,500 | $116,800 |
| 2019 | $2,514 | $128,300 | $11,500 | $116,800 |
| 2018 | $2,489 | $7,698 | $690 | $7,008 |
| 2017 | $2,411 | $6,220 | $410 | $5,810 |
| 2016 | $2,103 | $6,220 | $410 | $5,810 |
| 2015 | -- | $6,220 | $410 | $5,810 |
| 2014 | -- | $6,220 | $410 | $5,810 |
Agents Affiliated with this Home
-
Cassy Hardy
C
Seller's Agent in 2025
Cassy Hardy
Colleton Realty
(843) 909-1921
69 Total Sales
-
M
Buyer's Agent in 2025
MLS NON
NOT IN MLS
Map
Source: Lowcountry Regional MLS
MLS Number: 187217
APN: 163-03-00-044
- 309 Meadow St
- 208 Orange St
- 201 Josie Dr
- 425 Ravenwood Rd
- 419 Ravenwood Rd
- 105 Dandridge Rd
- 648 Bells Hwy
- 123 Sharon Dr
- 201 Center St
- 223 Dandridge Rd
- 313 Springwood Dr
- 105 Pinewood St
- 00 Brenda St
- 0 Brenda St Unit 25012156
- 113 Overhill Dr
- 927 N Lemacks St
- 911 N Lemacks St
- 809 N Lemacks St
- 401 Constance St
- 74 Longleaf Dr
