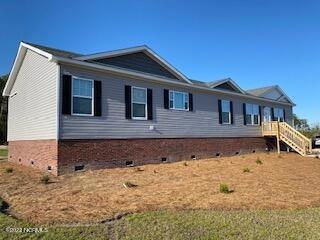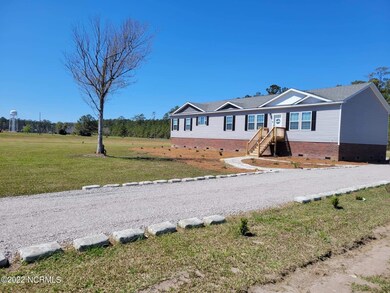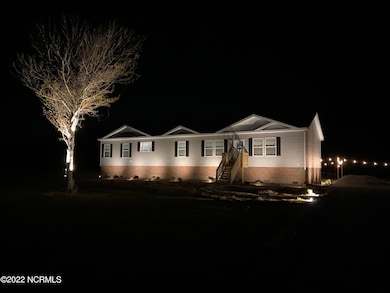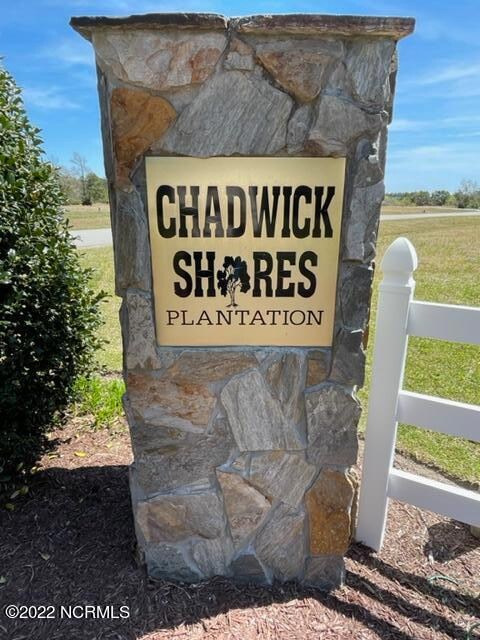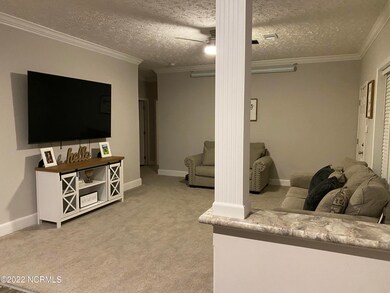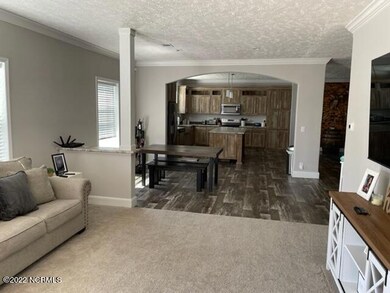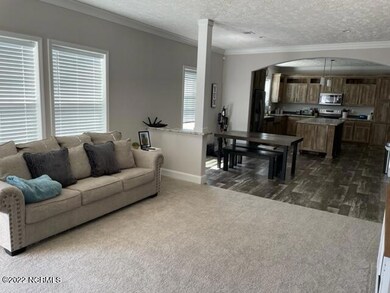
305 Mayflower Dr Newport, NC 28570
Highlights
- Boat Dock
- 1.81 Acre Lot
- Patio
- Newport Middle School Rated A-
- Great Room
- Luxury Vinyl Plank Tile Flooring
About This Home
As of July 2022Almost new FOUR bedroom modular home on large lot in waterfront community!Open and bright interior has split bedroom plan with higher ceilings, large rooms, nice kitchen and lots of closet space.Principal bedroom has great bath with step in shower AND soaking tub and BIG walk in closet. THREE more bedrooms each with good closet space and sharing 2nd full bath. Big utility room also. Rear patio with lights for outdoor food and fun. Community dock for kayaks. County water system. Nice size (1.8 +- acres) lot where you can hear the quiet! No city taxes. Room to spread out and enjoy!Shown by appt-pet on premises. Please give 2 hr minimum notice
Last Agent to Sell the Property
RE/MAX Ocean Properties License #125734 Listed on: 04/04/2022

Home Details
Home Type
- Single Family
Est. Annual Taxes
- $133
Year Built
- Built in 2021
Lot Details
- 1.81 Acre Lot
- Property is zoned Unzoned
HOA Fees
- $25 Monthly HOA Fees
Home Design
- Permanent Foundation
- Wood Frame Construction
- Shingle Roof
- Vinyl Siding
- Modular or Manufactured Materials
Interior Spaces
- 2,280 Sq Ft Home
- 1-Story Property
- Ceiling Fan
- Great Room
- Family Room
- Combination Dining and Living Room
- Luxury Vinyl Plank Tile Flooring
- Crawl Space
- Attic Access Panel
- Dishwasher
- Washer and Dryer Hookup
Bedrooms and Bathrooms
- 4 Bedrooms
- 2 Full Bathrooms
- Walk-in Shower
Parking
- 5 Parking Spaces
- Off-Street Parking
Outdoor Features
- Patio
Utilities
- Heat Pump System
- Electric Water Heater
Listing and Financial Details
- Tax Lot 48
- Assessor Parcel Number 638903107007000
Community Details
Overview
- Chadwick Shores Plantation Subdivision
- Maintained Community
Recreation
- Boat Dock
Ownership History
Purchase Details
Home Financials for this Owner
Home Financials are based on the most recent Mortgage that was taken out on this home.Purchase Details
Home Financials for this Owner
Home Financials are based on the most recent Mortgage that was taken out on this home.Purchase Details
Purchase Details
Home Financials for this Owner
Home Financials are based on the most recent Mortgage that was taken out on this home.Purchase Details
Purchase Details
Similar Homes in Newport, NC
Home Values in the Area
Average Home Value in this Area
Purchase History
| Date | Type | Sale Price | Title Company |
|---|---|---|---|
| Warranty Deed | $315,000 | Herring Law Pllc | |
| Warranty Deed | $28,500 | None Available | |
| Interfamily Deed Transfer | -- | None Available | |
| Warranty Deed | $22,500 | None Available | |
| Executors Deed | $7,000 | None Available | |
| Interfamily Deed Transfer | -- | None Available | |
| Warranty Deed | $60,000 | None Available |
Mortgage History
| Date | Status | Loan Amount | Loan Type |
|---|---|---|---|
| Open | $252,000 | New Conventional | |
| Previous Owner | $217,500 | Construction |
Property History
| Date | Event | Price | Change | Sq Ft Price |
|---|---|---|---|---|
| 07/22/2022 07/22/22 | Sold | $315,000 | -1.5% | $138 / Sq Ft |
| 06/20/2022 06/20/22 | Pending | -- | -- | -- |
| 06/09/2022 06/09/22 | Price Changed | $319,900 | -1.4% | $140 / Sq Ft |
| 04/30/2022 04/30/22 | Price Changed | $324,500 | -1.5% | $142 / Sq Ft |
| 04/04/2022 04/04/22 | For Sale | $329,500 | +1056.1% | $145 / Sq Ft |
| 09/04/2020 09/04/20 | Sold | $28,500 | -18.6% | -- |
| 07/22/2020 07/22/20 | Pending | -- | -- | -- |
| 07/24/2019 07/24/19 | For Sale | $35,000 | +460.0% | -- |
| 06/11/2013 06/11/13 | Sold | $6,250 | -86.1% | -- |
| 05/31/2013 05/31/13 | Pending | -- | -- | -- |
| 02/11/2012 02/11/12 | For Sale | $45,000 | -- | -- |
Tax History Compared to Growth
Tax History
| Year | Tax Paid | Tax Assessment Tax Assessment Total Assessment is a certain percentage of the fair market value that is determined by local assessors to be the total taxable value of land and additions on the property. | Land | Improvement |
|---|---|---|---|---|
| 2024 | $10 | $186,161 | $28,500 | $157,661 |
| 2023 | $940 | $186,161 | $28,500 | $157,661 |
| 2022 | $922 | $186,161 | $28,500 | $157,661 |
| 2021 | $133 | $28,500 | $28,500 | $0 |
| 2020 | $148 | $28,500 | $28,500 | $0 |
| 2019 | $95 | $19,000 | $19,000 | $0 |
| 2017 | $89 | $19,000 | $19,000 | $0 |
| 2016 | $86 | $19,000 | $19,000 | $0 |
| 2015 | $85 | $19,000 | $19,000 | $0 |
| 2014 | $99 | $22,325 | $22,325 | $0 |
Agents Affiliated with this Home
-
Alan Leary

Seller's Agent in 2022
Alan Leary
RE/MAX
(252) 241-0922
28 in this area
162 Total Sales
-
Lena Freeland

Buyer's Agent in 2022
Lena Freeland
Keller Williams Realty Platinum - Garner-Clayton
(919) 275-2040
1 in this area
23 Total Sales
-
(Team) Freedom F Real Estate
(
Seller's Agent in 2020
(Team) Freedom F Real Estate
Keller Williams Crystal Coast
(252) 515-7291
27 in this area
221 Total Sales
-
A
Buyer's Agent in 2020
Alan Leary, III
Century 21 Coastal Advantage
-
L
Seller's Agent in 2013
LINDA RAWLS
COLDWELL BANKER FIRST REALTY
Map
Source: Hive MLS
MLS Number: 100320418
APN: 6389.03.10.7007000
- 303 Mayflower Dr
- 309 Orchard Cir
- 220 Settlement Ln
- 205 Hardesty Farm Rd
- 3115 Mill Creek Rd
- 3032 Mill Creek Rd
- 2960 Mill Creek Rd
- 2944 Mill Creek Rd
- 209 Shore Rd
- 107 Seahorse Dr
- 105 Seahorse Dr
- 2312 Crab Point Loop Rd
- 510 Shipmast Ct
- 134 Madison Bay Dr
- 107 Madison Bay Dr
- 919 Eastman Creek Dr
- 5012 Highway 101
- 811 Sea Chaser Ct
- 304 Ransom Brook Ct
- 600 Flybridge Ln
