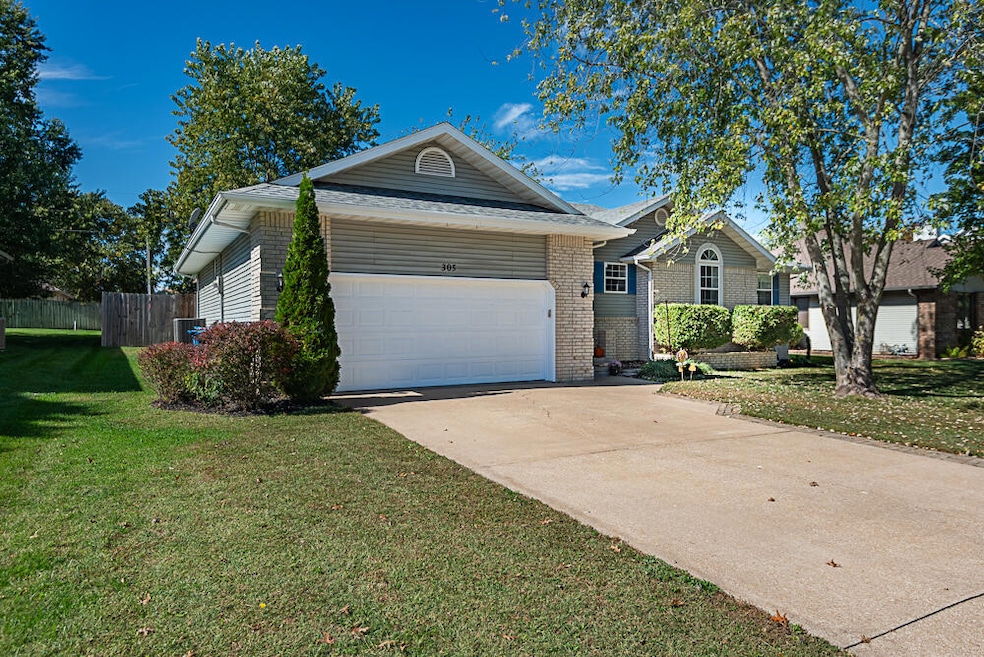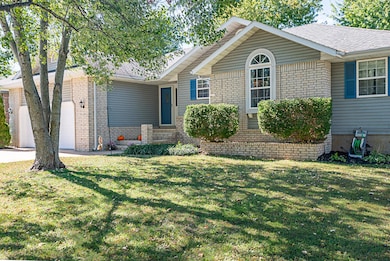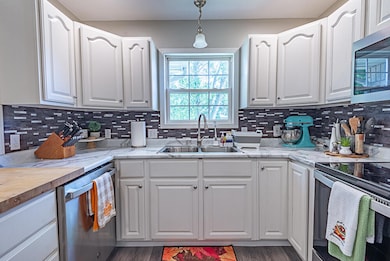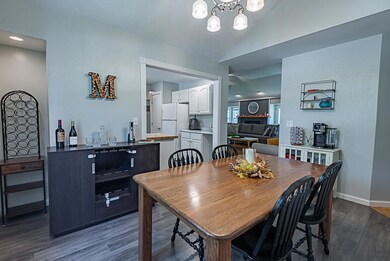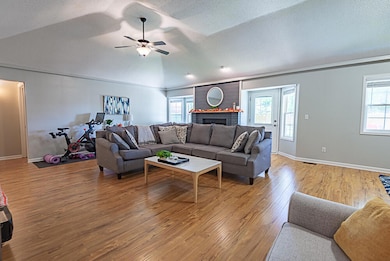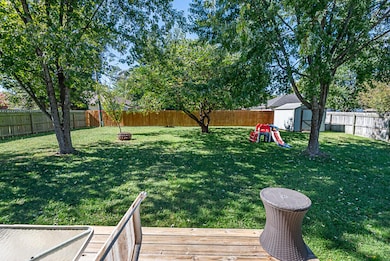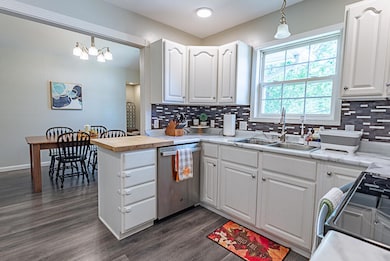Estimated payment $1,667/month
Total Views
3,176
3
Beds
2
Baths
2,149
Sq Ft
$135
Price per Sq Ft
Highlights
- City View
- Deck
- Tile Flooring
- Espy Elementary School Rated A
- No HOA
- 1-Story Property
About This Home
Highly sought after Fairfield Estates location in Nixa, MO. Open split floor plan separating the living quarters. 6 foot privacy fence in the backyard with deck . Beautiful Mature trees provide shade to enjoy in the yard's tranquility to it's full potential. AC unit replaced in 2024 . water heater replaced in 2023. Newer stove and dishwasher. Come make this immaculate home your very own.
Home Details
Home Type
- Single Family
Est. Annual Taxes
- $1,759
Year Built
- Built in 1993
Lot Details
- 0.27 Acre Lot
- Lot Dimensions are 80x145
- Privacy Fence
- Few Trees
Home Design
- Vinyl Siding
Interior Spaces
- 2,149 Sq Ft Home
- 1-Story Property
- Ceiling Fan
- Electric Fireplace
- Living Room with Fireplace
- City Views
Kitchen
- Electric Cooktop
- Microwave
- Dishwasher
- Disposal
Flooring
- Carpet
- Tile
Bedrooms and Bathrooms
- 3 Bedrooms
- 2 Full Bathrooms
Parking
- 2 Car Attached Garage
- Driveway
Outdoor Features
- Deck
- Outbuilding
Schools
- Nx Espy/Inman Elementary School
- Nixa High School
Utilities
- Central Heating and Cooling System
- Heating System Uses Natural Gas
Community Details
- No Home Owners Association
- Fairfield Estates Subdivision
Listing and Financial Details
- Assessor Parcel Number 100515001005005000
Map
Create a Home Valuation Report for This Property
The Home Valuation Report is an in-depth analysis detailing your home's value as well as a comparison with similar homes in the area
Home Values in the Area
Average Home Value in this Area
Tax History
| Year | Tax Paid | Tax Assessment Tax Assessment Total Assessment is a certain percentage of the fair market value that is determined by local assessors to be the total taxable value of land and additions on the property. | Land | Improvement |
|---|---|---|---|---|
| 2024 | $1,661 | $26,660 | -- | -- |
| 2023 | $1,661 | $26,660 | $0 | $0 |
| 2022 | $1,545 | $24,760 | $0 | $0 |
| 2021 | $1,546 | $24,760 | $0 | $0 |
| 2020 | $1,398 | $21,380 | $0 | $0 |
| 2019 | $1,398 | $21,380 | $0 | $0 |
| 2018 | $1,303 | $21,380 | $0 | $0 |
| 2017 | $1,303 | $21,380 | $0 | $0 |
| 2016 | $1,283 | $21,380 | $0 | $0 |
| 2015 | $1,284 | $21,380 | $21,380 | $0 |
| 2014 | $1,248 | $21,300 | $0 | $0 |
| 2013 | $12 | $21,300 | $0 | $0 |
| 2011 | $12 | $42,600 | $0 | $0 |
Source: Public Records
Property History
| Date | Event | Price | List to Sale | Price per Sq Ft | Prior Sale |
|---|---|---|---|---|---|
| 11/20/2025 11/20/25 | Price Changed | $289,900 | -3.3% | $135 / Sq Ft | |
| 11/04/2025 11/04/25 | Price Changed | $299,900 | -3.2% | $140 / Sq Ft | |
| 10/17/2025 10/17/25 | For Sale | $309,900 | +44.2% | $144 / Sq Ft | |
| 11/16/2020 11/16/20 | Sold | -- | -- | -- | View Prior Sale |
| 10/08/2020 10/08/20 | Pending | -- | -- | -- | |
| 08/20/2020 08/20/20 | For Sale | $214,900 | -- | $100 / Sq Ft |
Source: Southern Missouri Regional MLS
Purchase History
| Date | Type | Sale Price | Title Company |
|---|---|---|---|
| Warranty Deed | -- | Hogan Land Title Co | |
| Interfamily Deed Transfer | -- | None Available | |
| Warranty Deed | -- | None Available | |
| Special Warranty Deed | -- | None Available | |
| Warranty Deed | -- | Fidelity Title Agency |
Source: Public Records
Mortgage History
| Date | Status | Loan Amount | Loan Type |
|---|---|---|---|
| Open | $174,600 | Adjustable Rate Mortgage/ARM | |
| Previous Owner | $117,384 | FHA | |
| Previous Owner | $117,600 | Adjustable Rate Mortgage/ARM |
Source: Public Records
Source: Southern Missouri Regional MLS
MLS Number: 60307758
APN: 10-0.5-15-001-005-005.000
Nearby Homes
- 415 N Lewis Ct
- 1334 W Mount Vernon St
- 502 Osage Dr
- 1001 W Bryce Ln
- 907 Denali Dr
- 806 Honeysuckle Ln
- 709 N Milton Dr
- 609 N Elderberry Ln
- 717 N Milton Dr
- 613 N Baywood Dr
- 705 N Baywood Dr
- 711 N Baywood Dr
- 707 N Baywood Dr
- 1216 W Verna Ln
- 601 S Gregg Rd
- 403 S Bryant St
- 848 S Somerset Dr
- 412 S Bryant St
- 000 West St
- 000 (Tbd) Highway 160 (14 8 Acres) St
- 1309 W Eaglewood Dr
- 317 S Market St
- 106 E Greenbriar Dr
- 226-236 W Tracker Rd
- 656 E Spring Valley Cir
- 428 W White Ash Rd
- 829 S Parkside Cir
- 120 N Peach Brook
- 112 N Peach Brook
- 528 N Mary Lynn Ln
- 5773 S Trail
- 5673 S Lexington Ave
- 5955 S National Ave
- 5720 S Robberson Ave
- 1012-1014 N 26th St
- 2145 W Bingham St
- 4800 N 22nd St
- 2390 W Spring Dr
- 2349 N 20th St
- 641 W Plainview Rd
