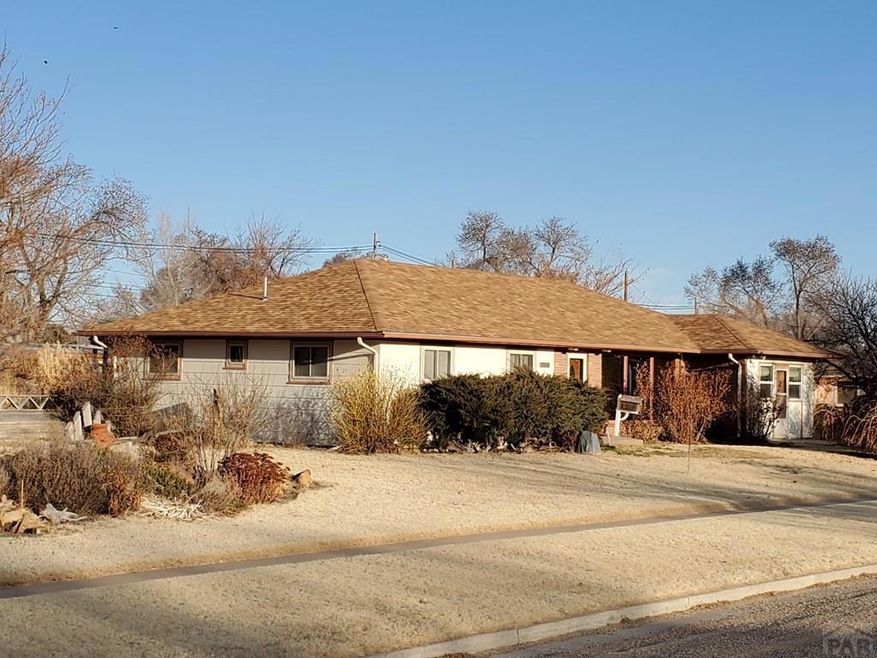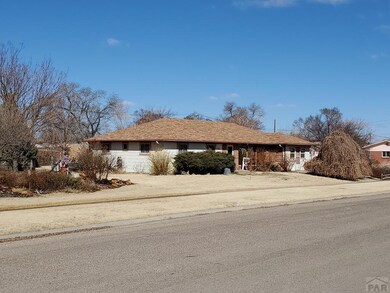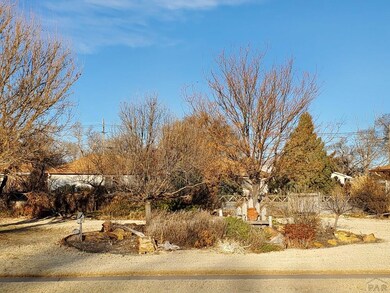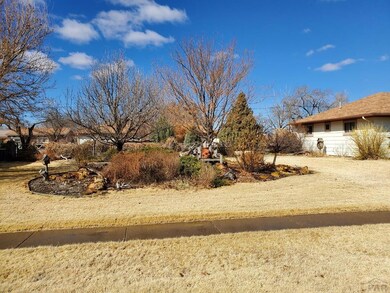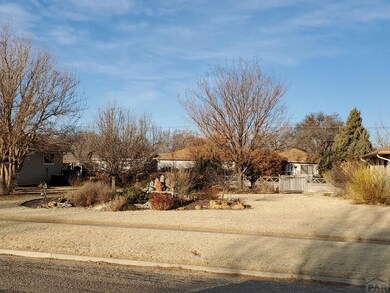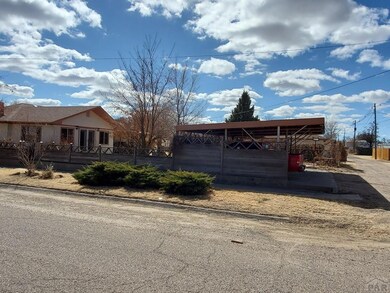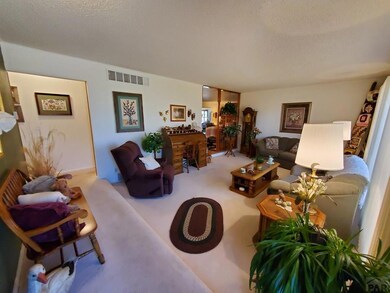
305 Moore Ave Las Animas, CO 81054
Highlights
- Ranch Style House
- Lawn
- Covered patio or porch
- Corner Lot
- No HOA
- Double Pane Windows
About This Home
As of October 2022Spacious,extremely well-maintained, numerous amenities, and amazing curb appeal are just a few of the features that best describe this 3 bedroom, ranch style home. The oversized corner lot that is highlighted by mature, professional landscaping immediately grabs your attention but your focus and the hub of the home is the custom kitchen complete with an oversized center island with seating and an open view of the family room fireplace. Conveniently located off the family room is a generous sized dining room with ample windows that allow natural lighting to flood into the room and french doors that open to the backyard oasis and patio area. The open concept, size, and design of these rooms offer plenty space for entertaining, especially with the natural flow that allows you to take the party outside. The hobby room/office/den has a separate exterior entrance ideal for a home based business and features numerous built-in cabinets and shelving. The workshop complete with gardening area will not disappoint. Workshop features include power and water, cooling, ample shelving and cabinetry, workbenches, and separate areas for all your projects. Still looking for more space? Attached to the workshop is a 2 car garage plus a separate a 3 car carport. Additional amenities worth a mention include a whole house filtration system on the HVAC system, 12" attic insulation, seamless gutters, and automatic sprinkler system including a drip system on the landscape beds and hanging pots
Last Agent to Sell the Property
Norm Murphy & Associates License #FA40012904 Listed on: 03/11/2020
Home Details
Home Type
- Single Family
Est. Annual Taxes
- $668
Year Built
- Built in 1964
Lot Details
- 0.48 Acre Lot
- Lot Dimensions are 150 x 140
- Kennel
- Wood Fence
- Aluminum or Metal Fence
- Corner Lot
- Sprinklers on Timer
- Landscaped with Trees
- Lawn
- Garden
- Property is zoned R-3
Parking
- 2 Car Detached Garage
- 3 Detached Carport Spaces
- Garage Door Opener
Home Design
- Ranch Style House
- Frame Construction
- Composition Roof
- Wood Siding
- Stone Veneer
- Lead Paint Disclosure
Interior Spaces
- 2,122 Sq Ft Home
- Ceiling Fan
- Wood Burning Fireplace
- Double Pane Windows
- Window Treatments
- Family Room with Fireplace
- Living Room
- Dining Room
- Crawl Space
- Laundry on main level
Kitchen
- Electric Oven or Range
- Built-In Microwave
- Dishwasher
Flooring
- Tile
- Vinyl
Bedrooms and Bathrooms
- 3 Bedrooms
- 2 Bathrooms
Outdoor Features
- Covered patio or porch
- Shed
- Outbuilding
Utilities
- Refrigerated Cooling System
- Forced Air Heating System
- Heating System Uses Natural Gas
- Gas Water Heater
Community Details
- No Home Owners Association
- Las Animas Subdivision
Ownership History
Purchase Details
Home Financials for this Owner
Home Financials are based on the most recent Mortgage that was taken out on this home.Purchase Details
Home Financials for this Owner
Home Financials are based on the most recent Mortgage that was taken out on this home.Purchase Details
Similar Homes in Las Animas, CO
Home Values in the Area
Average Home Value in this Area
Purchase History
| Date | Type | Sale Price | Title Company |
|---|---|---|---|
| Special Warranty Deed | -- | -- | |
| Warranty Deed | -- | None Listed On Document | |
| Quit Claim Deed | -- | None Listed On Document |
Mortgage History
| Date | Status | Loan Amount | Loan Type |
|---|---|---|---|
| Open | $279,000 | New Conventional | |
| Previous Owner | $234,900 | VA |
Property History
| Date | Event | Price | Change | Sq Ft Price |
|---|---|---|---|---|
| 10/03/2022 10/03/22 | Sold | $310,000 | -4.6% | $146 / Sq Ft |
| 08/08/2022 08/08/22 | Pending | -- | -- | -- |
| 08/08/2022 08/08/22 | For Sale | $325,000 | +38.4% | $153 / Sq Ft |
| 08/19/2021 08/19/21 | Sold | $234,900 | +4.4% | $111 / Sq Ft |
| 06/28/2021 06/28/21 | Pending | -- | -- | -- |
| 06/28/2021 06/28/21 | For Sale | $224,900 | +21.6% | $106 / Sq Ft |
| 05/13/2020 05/13/20 | Sold | $185,000 | -2.1% | $87 / Sq Ft |
| 03/11/2020 03/11/20 | Pending | -- | -- | -- |
| 03/11/2020 03/11/20 | For Sale | $189,000 | -- | $89 / Sq Ft |
Tax History Compared to Growth
Tax History
| Year | Tax Paid | Tax Assessment Tax Assessment Total Assessment is a certain percentage of the fair market value that is determined by local assessors to be the total taxable value of land and additions on the property. | Land | Improvement |
|---|---|---|---|---|
| 2024 | $827 | $15,277 | $395 | $14,882 |
| 2023 | $1,641 | $15,277 | $395 | $14,882 |
| 2022 | $409 | $19,150 | $500 | $18,650 |
| 2021 | $822 | $7,902 | $551 | $7,351 |
Agents Affiliated with this Home
-
B
Seller's Agent in 2022
Beth Howe
Norm Murphy & Associates
-
Y
Buyer Co-Listing Agent in 2022
Yvonne Lopez
Keller Williams Performance Realty
(719) 469-3056
-
Tom Brann

Seller's Agent in 2021
Tom Brann
Norm Murphy & Associates
(719) 384-5551
132 Total Sales
-
Tina Godfrey

Seller's Agent in 2020
Tina Godfrey
Norm Murphy & Associates
(719) 980-2580
180 Total Sales
Map
Source: Pueblo Association of REALTORS®
MLS Number: 184971
APN: 010-08765
- 309 Vigil Ave
- 535 Moore Ave
- 312 Carson Ave
- 629 St Vrain Ave
- 120 Elm Ave
- 509 5th St
- 1032 Locust Ave
- 1046 Locust Ave
- 706 3rd St
- 705 Locust Ave
- 643&645 Ambassador Thompson Blvd Unit 2
- 433 Grove Ave
- 743 Vine Ave
- 1124 5th St
- TBD Ash Ave
- 1103 Ambassador Thompson Blvd
- 145 Liberty Ct
- 1106 10th St
- 0 Cr Ff 5
- 608 Peck Ave
