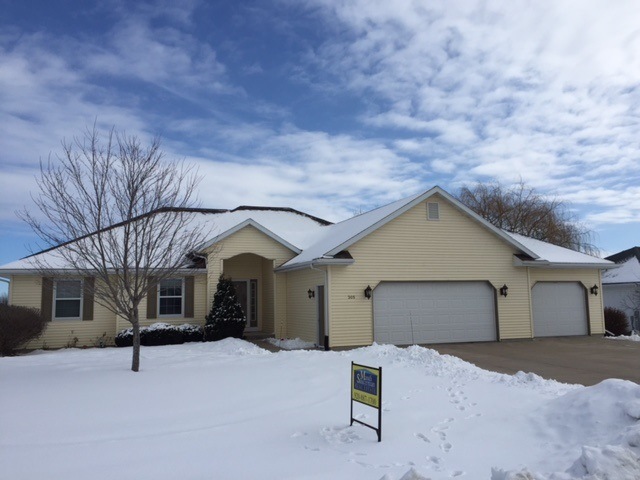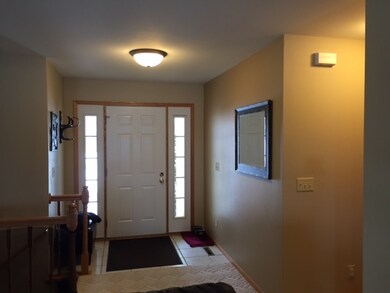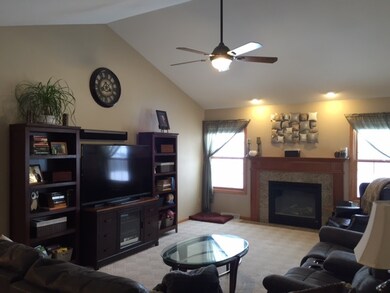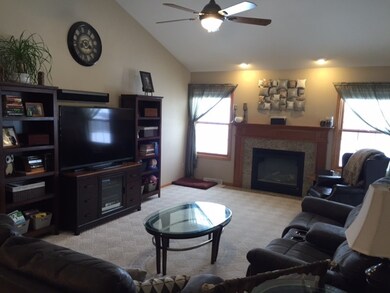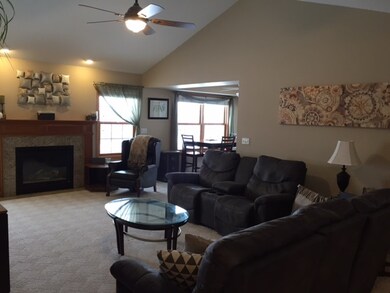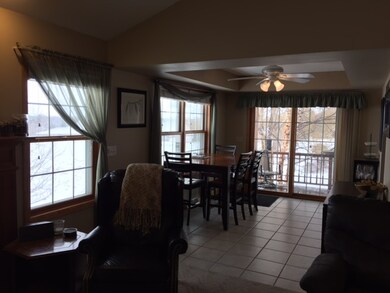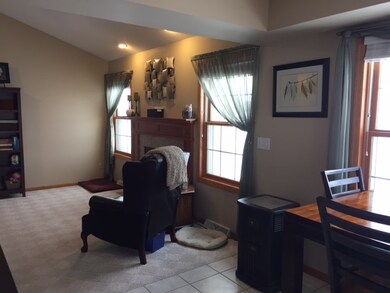
305 Morgan Ln Beaver Dam, WI 53916
Highlights
- Open Floorplan
- Multiple Fireplaces
- Vaulted Ceiling
- Deck
- Recreation Room
- Ranch Style House
About This Home
As of December 2017Welcome Home! Enjoy this beautifully maintained ranch home located on a quiet street close to schools, shopping and Hwy 151! Natural light boasts throughout this ranch home with over 3000 sqft of living space! Cathedral ceilings in living room with gas fireplace. Dinette area overlooking beautiful backyard views. Master suite features walk in closet, & full bath with jetted tub Entertain in your finished lower level by the 3 sided fireplace or walk outside and enjoy the patio area. Main floor laundry room.
Last Agent to Sell the Property
Mandi Saucerman Real Estate License #53281-90 Listed on: 02/03/2016
Home Details
Home Type
- Single Family
Est. Annual Taxes
- $5,678
Year Built
- Built in 2002
Lot Details
- 0.25 Acre Lot
- Cul-De-Sac
Home Design
- Ranch Style House
- Poured Concrete
- Vinyl Siding
- Radon Mitigation System
Interior Spaces
- Open Floorplan
- Vaulted Ceiling
- Multiple Fireplaces
- Gas Fireplace
- Recreation Room
Kitchen
- Oven or Range
- Microwave
- Dishwasher
- Disposal
Bedrooms and Bathrooms
- 4 Bedrooms
- Walk-In Closet
- 3 Full Bathrooms
- Hydromassage or Jetted Bathtub
- Separate Shower in Primary Bathroom
- Walk-in Shower
Laundry
- Dryer
- Washer
Partially Finished Basement
- Walk-Out Basement
- Basement Fills Entire Space Under The House
- Basement Ceilings are 8 Feet High
- Sump Pump
Parking
- 3 Car Attached Garage
- Garage Door Opener
- Driveway Level
Accessible Home Design
- Accessible Full Bathroom
- Accessible Bedroom
Outdoor Features
- Deck
- Patio
Schools
- Prairie View Elementary School
- Beaver Dam Middle School
- Beaver Dam High School
Utilities
- Forced Air Cooling System
- Water Softener
- Cable TV Available
Community Details
- Georgetown Heights Subdivision
Ownership History
Purchase Details
Home Financials for this Owner
Home Financials are based on the most recent Mortgage that was taken out on this home.Purchase Details
Home Financials for this Owner
Home Financials are based on the most recent Mortgage that was taken out on this home.Purchase Details
Home Financials for this Owner
Home Financials are based on the most recent Mortgage that was taken out on this home.Purchase Details
Home Financials for this Owner
Home Financials are based on the most recent Mortgage that was taken out on this home.Similar Homes in Beaver Dam, WI
Home Values in the Area
Average Home Value in this Area
Purchase History
| Date | Type | Sale Price | Title Company |
|---|---|---|---|
| Deed | $271,500 | -- | |
| Warranty Deed | $268,000 | -- | |
| Warranty Deed | $250,400 | None Available | |
| Warranty Deed | $34,500 | None Available |
Mortgage History
| Date | Status | Loan Amount | Loan Type |
|---|---|---|---|
| Open | $181,500 | No Value Available | |
| Closed | $203,625 | New Conventional | |
| Previous Owner | $254,600 | New Conventional | |
| Previous Owner | $229,425 | FHA | |
| Previous Owner | $229,191 | FHA | |
| Previous Owner | $185,000 | New Conventional |
Property History
| Date | Event | Price | Change | Sq Ft Price |
|---|---|---|---|---|
| 07/23/2025 07/23/25 | For Sale | $499,900 | +84.1% | $166 / Sq Ft |
| 12/15/2017 12/15/17 | Sold | $271,500 | -4.0% | $90 / Sq Ft |
| 10/31/2017 10/31/17 | Pending | -- | -- | -- |
| 10/23/2017 10/23/17 | Price Changed | $282,900 | -3.4% | $94 / Sq Ft |
| 10/03/2017 10/03/17 | For Sale | $292,900 | +9.3% | $97 / Sq Ft |
| 05/18/2016 05/18/16 | Sold | $268,000 | -2.5% | $89 / Sq Ft |
| 03/14/2016 03/14/16 | Pending | -- | -- | -- |
| 02/03/2016 02/03/16 | For Sale | $275,000 | +9.9% | $91 / Sq Ft |
| 07/24/2014 07/24/14 | Sold | $250,305 | -5.5% | $83 / Sq Ft |
| 05/02/2014 05/02/14 | Pending | -- | -- | -- |
| 03/06/2014 03/06/14 | For Sale | $265,000 | -- | $88 / Sq Ft |
Tax History Compared to Growth
Tax History
| Year | Tax Paid | Tax Assessment Tax Assessment Total Assessment is a certain percentage of the fair market value that is determined by local assessors to be the total taxable value of land and additions on the property. | Land | Improvement |
|---|---|---|---|---|
| 2024 | $7,014 | $416,500 | $34,200 | $382,300 |
| 2023 | $7,428 | $390,400 | $34,200 | $356,200 |
| 2022 | $7,617 | $372,600 | $34,200 | $338,400 |
| 2021 | $6,733 | $315,400 | $34,200 | $281,200 |
| 2020 | $6,952 | $306,600 | $34,200 | $272,400 |
| 2019 | $6,573 | $291,600 | $34,200 | $257,400 |
| 2018 | $6,294 | $271,500 | $34,200 | $237,300 |
| 2017 | $6,560 | $271,400 | $34,200 | $237,200 |
| 2016 | $5,810 | $261,100 | $34,200 | $226,900 |
| 2015 | $5,679 | $250,300 | $34,200 | $216,100 |
| 2014 | $5,143 | $214,600 | $34,200 | $180,400 |
Agents Affiliated with this Home
-
Jason Zellner

Seller's Agent in 2025
Jason Zellner
Zellner Real Estate
(920) 960-3898
115 Total Sales
-
Mandi Saucerman

Seller's Agent in 2017
Mandi Saucerman
Mandi Saucerman Real Estate
(920) 887-1700
82 Total Sales
-
Marine Yoo

Buyer's Agent in 2016
Marine Yoo
Real Broker LLC
(608) 527-0753
1,588 Total Sales
-
B
Seller's Agent in 2014
Bev Anderson
South Central Non-Member
Map
Source: South Central Wisconsin Multiple Listing Service
MLS Number: 1766103
APN: 206-1214-3444-038
- 104 Caroline Ct
- 504 Walnut St
- 115 N Roosevelt Dr
- 232 Walnut St
- 112 Gould St
- 415 N University Ave
- 605 E South St
- 1518 N Spring St
- W7667 Danielle Dr
- 108 E Maple Ave
- 107 Reuben Ct
- 324 N Lincoln Ave
- N6041 U S 151
- 305 N Lincoln Ave
- 112 Roedl Ct
- 205 Declark St Unit 1
- 206 Mary Belle Ln
- 605 Declark St
- 106 Carroll St
- 0 N Spring St Unit 1981787
