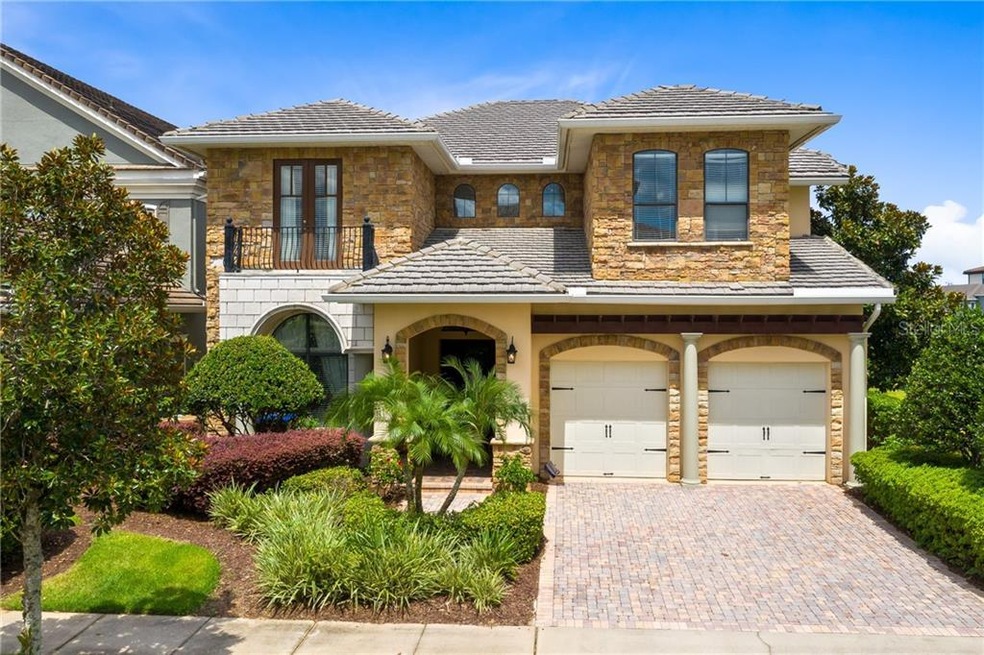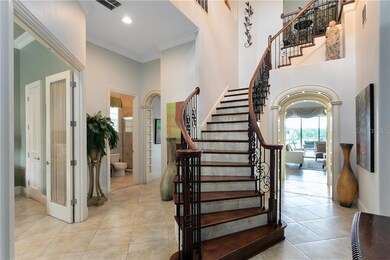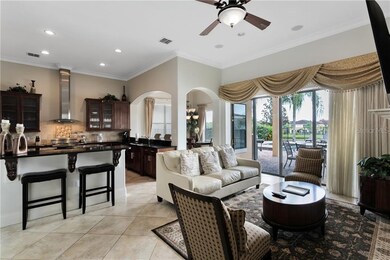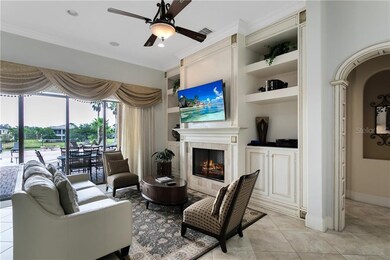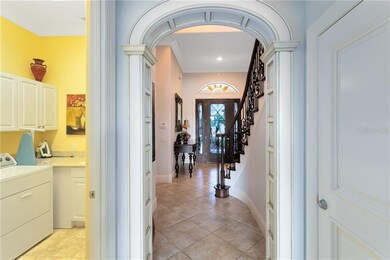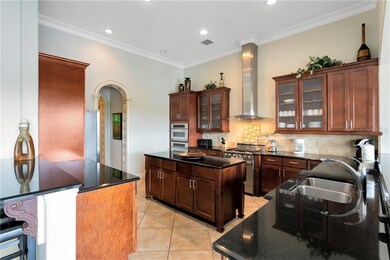
305 Muirfield Loop Reunion, FL 34747
Estimated Value: $1,206,000 - $1,379,000
Highlights
- Golf Course Community
- Home Theater
- Gated Community
- Fitness Center
- Heated In Ground Pool
- Golf Course View
About This Home
As of February 2021This Exquisite and Impeccably Maintained Custom Estate Home spans 4,387 SqFt and features 7 bedrooms and 6 full bathrooms. The Massive Pool and Hot Tub area are surrounded by an extended paver deck, perfect for spending hours soaking up the Florida Sun or relaxing and taking in the breath-taking views of the Jack Nicklaus Signature 10th hole green! Upon entering the front door of this luxury vacation home, you will find a grand staircase leading to the 2nd floor and gorgeous architecture throughout not seen in many vacation homes. Want to catch a movie? No problem, this home comes complete with its very own in house 14-person Theater, including 180 inch screen, True Stadium Seating and 7.1 Super Surround Sound with Rumble Package for the Ultimate Movie Experience! The second floor Game/Media Room features a 60-inch TV, 8 ft pool table and 6000-in-1 Arcade Machine! After a long day of golfing, shopping or being at the parks wind down your evenings by your outdoor fire-pit or cool off with a dip in the pool. The home comes Fully Furnished, 4 master suites, Tile roof, stainless steel appliances and themed bedrooms. This home is currently in a rental program and really sets the bar when considering fine homes in the Orlando/Disney Area. Schedule your appointment today!
Last Agent to Sell the Property
EXP REALTY LLC License #3355577 Listed on: 07/31/2020

Home Details
Home Type
- Single Family
Est. Annual Taxes
- $13,718
Year Built
- Built in 2006
Lot Details
- 7,710 Sq Ft Lot
- Lot Dimensions are 55x140
- West Facing Home
- Mature Landscaping
- Irrigation
- Property is zoned OPUD
HOA Fees
- $413 Monthly HOA Fees
Parking
- 2 Car Attached Garage
- Converted Garage
- Driveway
- On-Street Parking
Home Design
- Spanish Architecture
- Tile Roof
- Concrete Siding
- Stone Siding
- Stucco
Interior Spaces
- 4,387 Sq Ft Home
- 2-Story Property
- Open Floorplan
- Furnished
- Built-In Features
- Crown Molding
- Tray Ceiling
- High Ceiling
- Ceiling Fan
- Shades
- Blinds
- Drapes & Rods
- French Doors
- Sliding Doors
- Family Room Off Kitchen
- Home Theater
- Loft
- Golf Course Views
- Crawl Space
- Home Security System
Kitchen
- Eat-In Kitchen
- Built-In Oven
- Range with Range Hood
- Dishwasher
- Stone Countertops
- Solid Wood Cabinet
Flooring
- Carpet
- Ceramic Tile
Bedrooms and Bathrooms
- 7 Bedrooms
- Split Bedroom Floorplan
- Walk-In Closet
- 6 Full Bathrooms
Laundry
- Laundry in unit
- Dryer
- Washer
Pool
- Heated In Ground Pool
- Heated Spa
- In Ground Spa
- Gunite Pool
- Pool Alarm
- Child Gate Fence
Outdoor Features
- Covered patio or porch
- Exterior Lighting
- Rain Gutters
Utilities
- Central Heating and Cooling System
- Underground Utilities
- Natural Gas Connected
- Cable TV Available
Listing and Financial Details
- Down Payment Assistance Available
- Visit Down Payment Resource Website
- Legal Lot and Block 2 / 1
- Assessor Parcel Number 35-25-27-4881-0001-0020
- $2,376 per year additional tax assessments
Community Details
Overview
- Association fees include 24-hour guard, ground maintenance, recreational facilities
- Oraine Williams Association, Phone Number (863) 256-5052
- Reunion West Vlgs North Subdivision
- The community has rules related to deed restrictions, allowable golf cart usage in the community
- Rental Restrictions
Recreation
- Golf Course Community
- Tennis Courts
- Community Playground
- Fitness Center
- Community Pool
- Park
Security
- Gated Community
Ownership History
Purchase Details
Purchase Details
Home Financials for this Owner
Home Financials are based on the most recent Mortgage that was taken out on this home.Purchase Details
Home Financials for this Owner
Home Financials are based on the most recent Mortgage that was taken out on this home.Purchase Details
Purchase Details
Purchase Details
Purchase Details
Home Financials for this Owner
Home Financials are based on the most recent Mortgage that was taken out on this home.Similar Homes in the area
Home Values in the Area
Average Home Value in this Area
Purchase History
| Date | Buyer | Sale Price | Title Company |
|---|---|---|---|
| Es Franklin Llc | -- | Attorney | |
| Franklin Stephen C | $820,000 | Attorney | |
| Martinez Ramon | $850,000 | Gold Star Title & Escrow Inc | |
| Noinner Llc | $825,000 | Equitable Title Of Celebrati | |
| Koehler Ronald C | -- | Attorney | |
| Koehler Ronald C | -- | Attorney | |
| Koehler Ronald C | $1,808,600 | None Available |
Mortgage History
| Date | Status | Borrower | Loan Amount |
|---|---|---|---|
| Open | Franklin Stephen C | $450,000 | |
| Previous Owner | Martinez Ramon | $680,000 | |
| Previous Owner | Koehler Ronald C | $163,250 | |
| Previous Owner | Koehler Ronald C | $417,000 | |
| Previous Owner | Koehler Ronald C | $845,000 |
Property History
| Date | Event | Price | Change | Sq Ft Price |
|---|---|---|---|---|
| 02/12/2021 02/12/21 | Sold | $820,000 | -8.9% | $187 / Sq Ft |
| 01/10/2021 01/10/21 | Pending | -- | -- | -- |
| 10/12/2020 10/12/20 | Price Changed | $899,900 | -4.2% | $205 / Sq Ft |
| 07/30/2020 07/30/20 | For Sale | $939,000 | -- | $214 / Sq Ft |
Tax History Compared to Growth
Tax History
| Year | Tax Paid | Tax Assessment Tax Assessment Total Assessment is a certain percentage of the fair market value that is determined by local assessors to be the total taxable value of land and additions on the property. | Land | Improvement |
|---|---|---|---|---|
| 2024 | $16,779 | $1,143,200 | $285,000 | $858,200 |
| 2023 | $16,779 | $970,100 | $270,000 | $700,100 |
| 2022 | $15,571 | $888,200 | $202,500 | $685,700 |
| 2021 | $12,963 | $653,200 | $195,000 | $458,200 |
| 2020 | $12,835 | $658,700 | $214,500 | $444,200 |
| 2019 | $13,718 | $706,900 | $214,500 | $492,400 |
| 2018 | $13,237 | $689,500 | $214,500 | $475,000 |
| 2017 | $13,373 | $681,900 | $214,500 | $467,400 |
| 2016 | $13,045 | $658,000 | $193,800 | $464,200 |
| 2015 | $12,613 | $626,600 | $174,000 | $452,600 |
| 2014 | $11,464 | $550,100 | $120,000 | $430,100 |
Agents Affiliated with this Home
-
Barry Sovacool

Seller's Agent in 2021
Barry Sovacool
EXP REALTY LLC
(407) 506-6194
1 in this area
42 Total Sales
-
Mark Sayad

Buyer's Agent in 2021
Mark Sayad
REAL BROKER, LLC
(407) 770-9990
77 in this area
85 Total Sales
Map
Source: Stellar MLS
MLS Number: O5880739
APN: 35-25-27-4881-0001-0020
- 304 Muirfield Loop
- 300 Muirfield Loop
- 331 Muirfield Loop
- 7824 Whitemarsh Way
- 7809 Loxahatchee Ct
- 7807 Loxahatchee Ct
- 7815 Loxahatchee Ct
- 350 Muirfield Loop
- 750 Golden Bear Dr
- 741 Golden Bear Dr
- 7824 Loxahatchee Ct
- 360 Muirfield Loop
- 364 Muirfield Loop
- 580 Muirfield Loop
- 781 Golden Bear Dr
- 942 Jack Nicklaus Ct
- 574 Muirfield Loop
- 7901 Putting Green Way
- 570 Muirfield Loop
- 7925 Putting Green Way
- 305 Muirfield Loop
- 311 Muirfield Loop
- 301 Muirfield Loop
- 321 Muirfield Loop
- 310 Muirfield Loop
- 314 Muirfield Loop
- 325 Muirfield Loop
- 320 Muirfield Loop
- 7810 Whitemarsh Way
- 7812 Whitemarsh Way
- 7808 Whitemarsh Way
- 7814 Whitemarsh Way
- 7816 Whitemarsh Way
- 7804 Whitemarsh Way
- 7818 Whitemarsh Way
- 7820 Whitemarsh Way
- 7802 Whitemarsh Way
- 7822 Whitemarsh Way
- 7800 Whitemarsh Way
