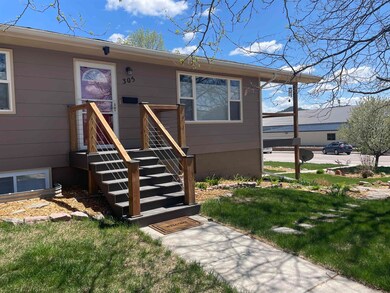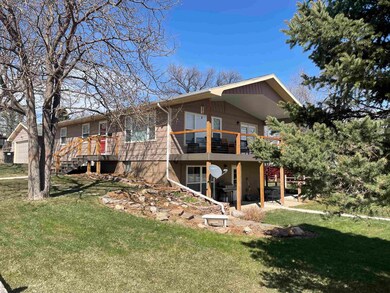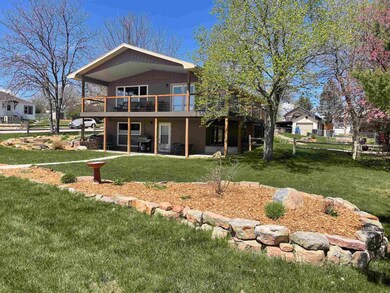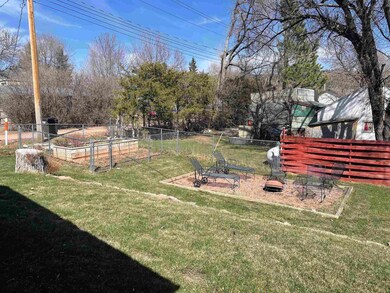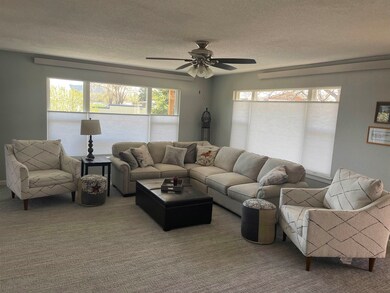
305 N 19th St Hot Springs, SD 57747
Estimated Value: $345,000 - $480,000
Highlights
- RV Parking in Community
- Raised Ranch Architecture
- Corner Lot
- Deck
- Main Floor Primary Bedroom
- Lawn
About This Home
As of June 2023Exceptional Opportunity to own a well-maintained home in an established neighborhood that includes beautiful landscaping/garden area to relax or entertain in. This home has recently been upgraded with new roof, exterior paint, windows and decking (2022). Interior main level has new carpet and paint in 2022. Enjoy as a 4 bedroom, 2 bath home with detached 2 vehicle garage with storage space. Main level offers 3 bedrooms, 1 bath, spacious living room, galley kitchen and dining room with a walk out patio door to brand new deck. Bedroom 3 has hookups in the closet for main floor laundry and has deck access. Lower basement level has large bedroom with double closets, family room, 3/4 bath, laundry/storage room and a bonus kitchenette/dining area with walk out to private patio. Family room would make a great 5th bedroom if needed. This home offers the perfect set up for an extended family living scenario. Or purchase as an investment property and live on one level and rent out the other level. Listed with Cathy Mosset, Heartland Real Estate, 605-890-1066. Give me a call to schedule your private viewing of this exceptional home.
Last Agent to Sell the Property
Heartland Real Estate License #12512 Listed on: 05/10/2023
Home Details
Home Type
- Single Family
Est. Annual Taxes
- $1,912
Year Built
- Built in 1976
Lot Details
- 10,454 Sq Ft Lot
- Partially Fenced Property
- Wood Fence
- Chain Link Fence
- Aluminum or Metal Fence
- Corner Lot
- Sprinkler System
- Landscaped with Trees
- Lawn
- Garden
Parking
- 2 Car Detached Garage
- Garage Door Opener
Home Design
- Raised Ranch Architecture
- Frame Construction
- Composition Roof
Interior Spaces
- 2,464 Sq Ft Home
- Ceiling Fan
- Basement
- Laundry in Basement
Kitchen
- Electric Oven or Range
- Microwave
- Dishwasher
- Disposal
Flooring
- Carpet
- Tile
- Vinyl
Bedrooms and Bathrooms
- 4 Bedrooms
- Primary Bedroom on Main
- Bathroom on Main Level
- 2 Full Bathrooms
Laundry
- Laundry on main level
- Dryer
- Washer
Outdoor Features
- Cove
- Deck
Utilities
- Heating Available
- 220 Volts
- Electric Water Heater
- Water Softener is Owned
Community Details
- RV Parking in Community
Ownership History
Purchase Details
Similar Homes in Hot Springs, SD
Home Values in the Area
Average Home Value in this Area
Purchase History
| Date | Buyer | Sale Price | Title Company |
|---|---|---|---|
| Martin Harvey J | -- | First American Title Company |
Property History
| Date | Event | Price | Change | Sq Ft Price |
|---|---|---|---|---|
| 06/22/2023 06/22/23 | Sold | $359,000 | 0.0% | $146 / Sq Ft |
| 05/10/2023 05/10/23 | For Sale | $359,000 | -- | $146 / Sq Ft |
Tax History Compared to Growth
Tax History
| Year | Tax Paid | Tax Assessment Tax Assessment Total Assessment is a certain percentage of the fair market value that is determined by local assessors to be the total taxable value of land and additions on the property. | Land | Improvement |
|---|---|---|---|---|
| 2024 | $1,912 | $309,898 | $32,878 | $277,020 |
| 2023 | $1,630 | $0 | $0 | $0 |
| 2022 | $694 | $262,710 | $35,000 | $227,710 |
| 2021 | $3,035 | $192,180 | $20,080 | $172,100 |
| 2020 | $2,731 | $180,860 | $19,030 | $161,830 |
| 2019 | $2,619 | $161,800 | $16,770 | $145,030 |
| 2018 | $2,584 | $149,160 | $16,770 | $132,390 |
| 2017 | $2,665 | $143,280 | $15,230 | $128,050 |
| 2016 | -- | $144,890 | $15,230 | $129,660 |
| 2015 | -- | $135,530 | $15,230 | $120,300 |
| 2011 | -- | $162,305 | $0 | $0 |
Agents Affiliated with this Home
-
Cathy Mosset

Seller's Agent in 2023
Cathy Mosset
Heartland Real Estate
(605) 890-1066
164 Total Sales
-
KIM PANNILL
K
Buyer's Agent in 2023
KIM PANNILL
Heartland Real Estate
(605) 891-9615
23 Total Sales
Map
Source: Mount Rushmore Area Association of REALTORS®
MLS Number: 75995
APN: 75380-01900-011-00
- 1740 Minnekahta Ave
- 2320 Jennings Ave
- 505 N River St
- 1646 Albany Ave
- 401 N River St
- 603 N River St
- 201 S 20th St Unit 201 S 20th Street-Co
- 201 S 20th St Unit Corner of Albany/20t
- 1641 Albany Ave
- 302 S 18th St
- 2306 Lincoln Ave
- 2204 Albany Ave
- 202 S Dakota St
- 2145 Minnekahta Ave
- 841 Almond St
- 1401 Baltimore Ave
- 2120 Canton Ave
- Lot 4 U S Highway 385 Unit Lot 4 Wind Cave Esta
- Lot 3 U S Highway 385 Unit Lot 3 Wind Cave Esta
- Lot 2 U S Highway 385 Unit Lot 2 Wind Cave Esta
- 305 N 19th St
- 306 N 19th St
- 306 N 19th St Unit 19th Street
- 1745 Washington Ave
- 1741 Washington Ave
- 1746 Lincoln Ave
- 1737 Washington Ave
- 342 N 19th St
- 1744 Lincoln Ave
- 1733 Washington Ave
- 110 N 16th St Unit Tiny Home on Rented
- 1910 Lincoln Ave
- 1742 Lincoln Ave
- 0 Washington Ave Unit 62543
- 0 Washington Ave
- 1740 Lincoln Ave
- 1711 Washington Ave
- 1917 Washington Ave
- 1928 Lincoln Ave
- 1738 Washington Ave

