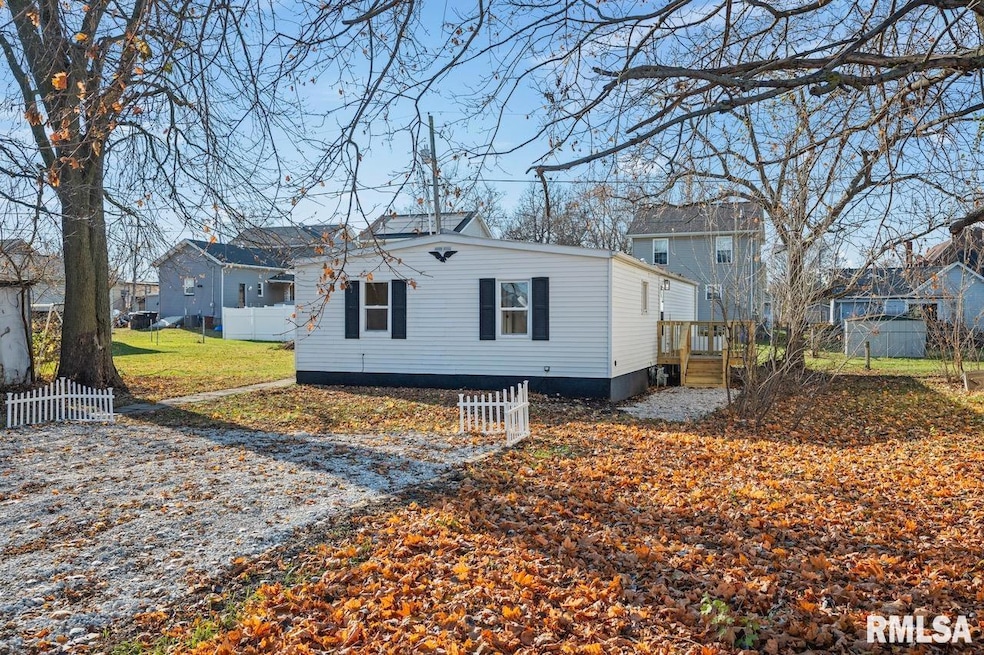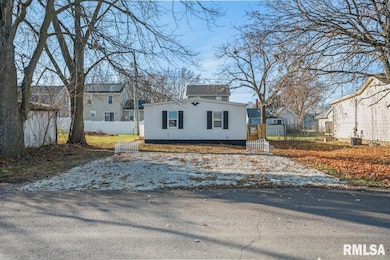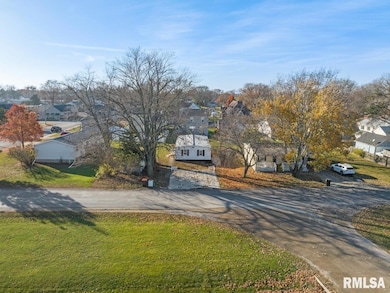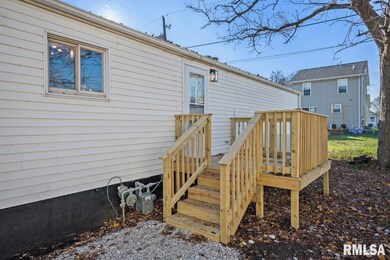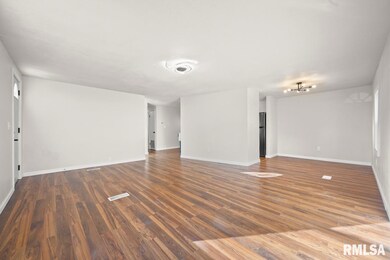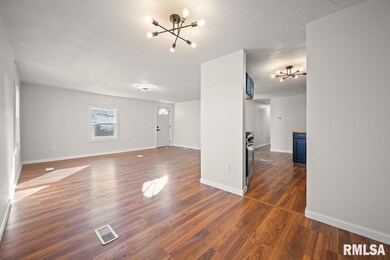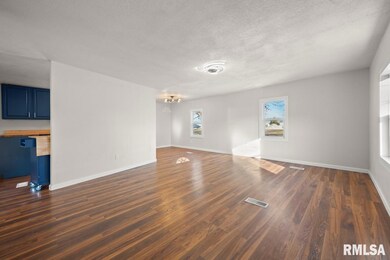305 N 1st St Dunlap, IL 61525
Estimated payment $800/month
Highlights
- Ranch Style House
- No HOA
- Eat-In Kitchen
- Dunlap Grade School Rated A
- Porch
- Forced Air Heating and Cooling System
About This Home
Charming three bedroom, two full bathroom home in Dunlap! Spacious living room offers great flow between dining area and kitchen. Primary bedroom boasts double closets and full bathroom. Recently renovated with trendy blue cabinets and easy to maintain luxury vinyl throughout. Ideal location, with all three schools close by, you won’t want to miss the chance to call this one home! Schedule your showing now!!
Listing Agent
Keller Williams Premier Realty Brokerage Email: Listings@brysonsmithteam.com License #471021236 Listed on: 11/24/2025

Home Details
Home Type
- Single Family
Est. Annual Taxes
- $1,683
Year Built
- Built in 1972
Lot Details
- 4,356 Sq Ft Lot
- Lot Dimensions are 50 x 90
- Level Lot
Parking
- On-Street Parking
Home Design
- 1,248 Sq Ft Home
- Ranch Style House
- Slab Foundation
- Shingle Roof
- Aluminum Siding
Kitchen
- Eat-In Kitchen
- Range
Bedrooms and Bathrooms
- 3 Bedrooms
- 2 Full Bathrooms
Schools
- Dunlap High School
Additional Features
- Porch
- Forced Air Heating and Cooling System
Community Details
- No Home Owners Association
- Dunlap Subdivision
Listing and Financial Details
- Assessor Parcel Number 08-11-303-010
Map
Home Values in the Area
Average Home Value in this Area
Tax History
| Year | Tax Paid | Tax Assessment Tax Assessment Total Assessment is a certain percentage of the fair market value that is determined by local assessors to be the total taxable value of land and additions on the property. | Land | Improvement |
|---|---|---|---|---|
| 2024 | $1,683 | $29,440 | $4,320 | $25,120 |
| 2023 | $1,572 | $27,780 | $4,080 | $23,700 |
| 2022 | $1,426 | $25,590 | $3,760 | $21,830 |
| 2021 | $1,352 | $24,370 | $3,580 | $20,790 |
| 2020 | $1,313 | $23,660 | $3,480 | $20,180 |
| 2019 | $1,323 | $24,140 | $3,550 | $20,590 |
| 2017 | $1,425 | $25,610 | $3,760 | $21,850 |
| 2016 | $1,362 | $25,610 | $3,760 | $21,850 |
Property History
| Date | Event | Price | List to Sale | Price per Sq Ft |
|---|---|---|---|---|
| 11/24/2025 11/24/25 | For Sale | $125,000 | 0.0% | $100 / Sq Ft |
| 11/18/2025 11/18/25 | Price Changed | $125,000 | -- | $100 / Sq Ft |
Purchase History
| Date | Type | Sale Price | Title Company |
|---|---|---|---|
| Deed | $55,000 | None Listed On Document |
Mortgage History
| Date | Status | Loan Amount | Loan Type |
|---|---|---|---|
| Open | $55,000 | Construction |
Source: RMLS Alliance
MLS Number: PA1262254
APN: 08-11-303-010
- 311 N 2nd St
- 408 N 3rd St
- 504 N 4th St
- 312 S 4th St
- 5704 W Legion Hall Rd
- Lot 136 French Dr
- 427 W Westfield Ct
- LOT 209 Copperpoint Dr
- LOT 208 Copperpoint Dr
- LOT 212 Copperpoint Dr
- LOT 204 W Salem School Ct
- 5821 W Dickison Cemetery Rd
- 11801 N Deerfield Dr
- 11518 N Nettle Creek Dr
- 11417 N Route 91 Rd
- 11428 N Boulder Creek Ct
- 11401 N Joseph St
- 2203 W Augusta Dr
- 7300 W Akron Rd
- 2218 W Augusta Dr
- 2708 W Sesame St
- 1008 W Singing Woods Rd
- 12300 N Brentfield Dr
- 2119 W Miners Dr
- 1013 W Wonderview Dr
- 2315 W Paddington Ct
- 1611 W Geneva Rd
- 9012 N Scrimshaw Dr
- 1700 W Coneflower Dr
- 5400 W Sienna Ln W
- 9019 N Locust Ln
- 5400 W Landens Way
- 7400 N Villa Lake Dr
- 7030 N Stalworth Dr
- 3015-3031 W Willow Knolls Dr
- 3120 W Willow Knolls Dr
- 4403 W Capri Ct
- 6831 N Frostwood Pkwy Unit 82
- 6900 N Summershade Cir
- 6809 N Frostwood Pkwy Unit 43
