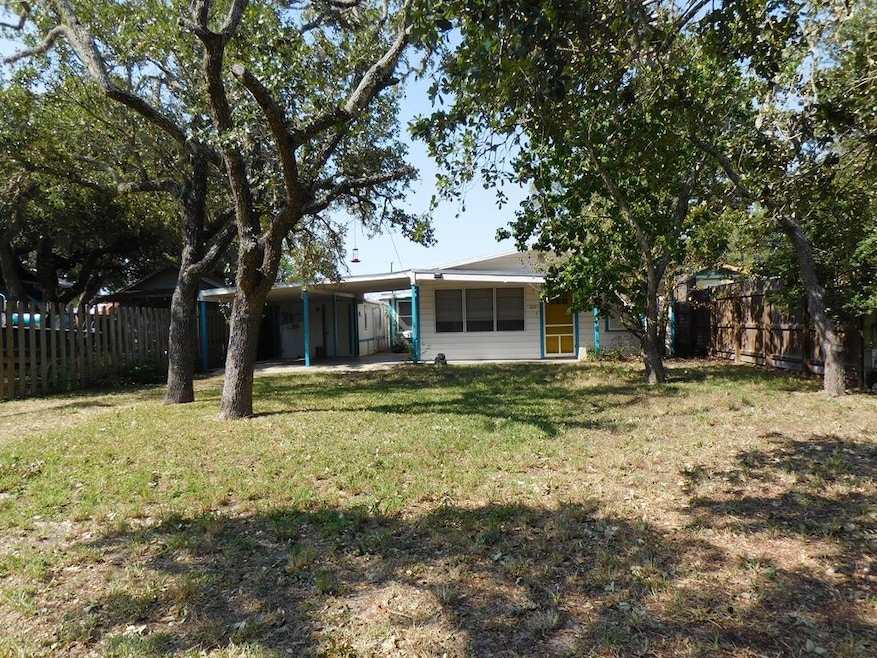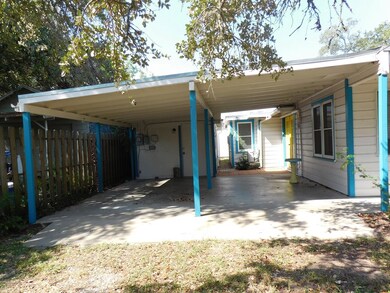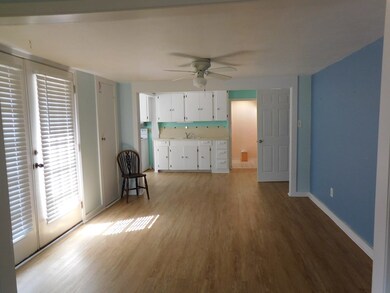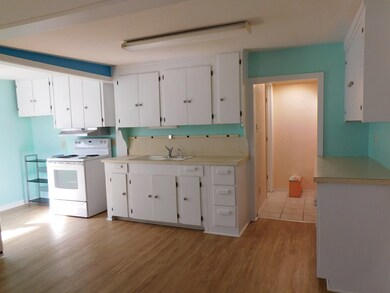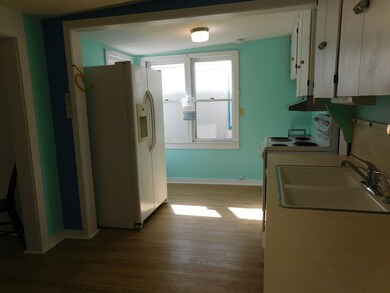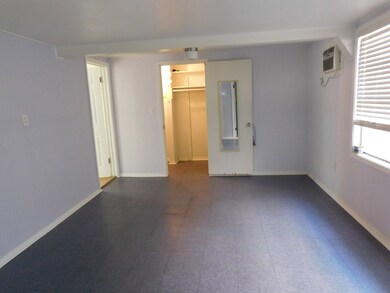305 N 4th St Fulton, TX 78358
2
Beds
2
Baths
1,312
Sq Ft
6,250
Sq Ft Lot
Highlights
- Wooded Lot
- Interior Lot
- Terrazzo Flooring
- Traditional Architecture
- Multiple cooling system units
- 1-Story Property
About This Home
Cute 2BR/2BA home with carport on nice sized lot in quiet Fulton neighborhood. Close to schools, shopping, water and entertainment. Available for Long Term Lease.
Listing Agent
LUCE PROPERTIES Brokerage Phone: 3617299161 License #0282429 Listed on: 11/21/2025
Home Details
Home Type
- Single Family
Est. Annual Taxes
- $2,793
Year Built
- Built in 1956
Lot Details
- 6,250 Sq Ft Lot
- Interior Lot
- Wooded Lot
Parking
- Attached Carport
Home Design
- Traditional Architecture
- Slab Foundation
- Frame Construction
- Shingle Roof
Interior Spaces
- 1,312 Sq Ft Home
- 1-Story Property
- Ceiling Fan
- Blinds
- Combination Kitchen and Dining Room
- Fire and Smoke Detector
- Free-Standing Electric Range
Flooring
- Laminate
- Terrazzo
Bedrooms and Bathrooms
- 2 Bedrooms
- 2 Full Bathrooms
Laundry
- Laundry in unit
- Washer and Electric Dryer Hookup
Outdoor Features
- Outdoor Storage
Utilities
- Multiple cooling system units
- Cooling System Mounted To A Wall/Window
- Window Unit Heating System
- Cable TV Available
Listing and Financial Details
- Property Available on 11/21/25
Community Details
Overview
- Fulton Townsite Subdivision
Pet Policy
- No Pets Allowed
Map
Source: Rockport Area Association of REALTORS®
MLS Number: 149133
APN: R19259
Nearby Homes
- 521 N 4th St
- 309 Chaparral St
- 607 Chaparral St
- 308 Cactus St
- 107 Seven Palms Dr
- 17 Royal Oaks Cir
- 18 Royal Oaks Cir
- 16 Royal Oaks Trail
- 1035 N Fulton Beach Rd
- 167 Seven Palms Dr
- 163 Seven Palms Dr
- 114 Seven Palms
- 3401-15 Hwy 35 N
- 131 Seven Palms Dr
- 151 Seven Palms Dr
- 108 N 2nd St
- 613 N 5th St
- 108 S 5th St
- 402 W Myrtle St
- 202 S 7th St
- 301 N 4th St
- 302 Broadway St
- 607 Palmetto Ave Unit 2
- 1101 Palmetto Ave Unit PRIVATE RV LOT
- 620 S Fulton Beach Rd
- 1702 Fm 3036
- 2631 Harbor Cove
- 221 Marion Dr
- 2635 Harbor Cove
- 140 Lavaca Cir
- 122 Lavaca Cir
- 2709 Bayhouse Dr
- 210 Oak Bay Dr
- 210 Oak Bay St Unit 703
- 1809 Hillcrest Dr
- 71 Nassau Dr Unit 403
- 112 Forest Hills
- 133 Antigua Dr
- 28 Sandollar St Unit A3
- 209 Forest Hills Unit 229
