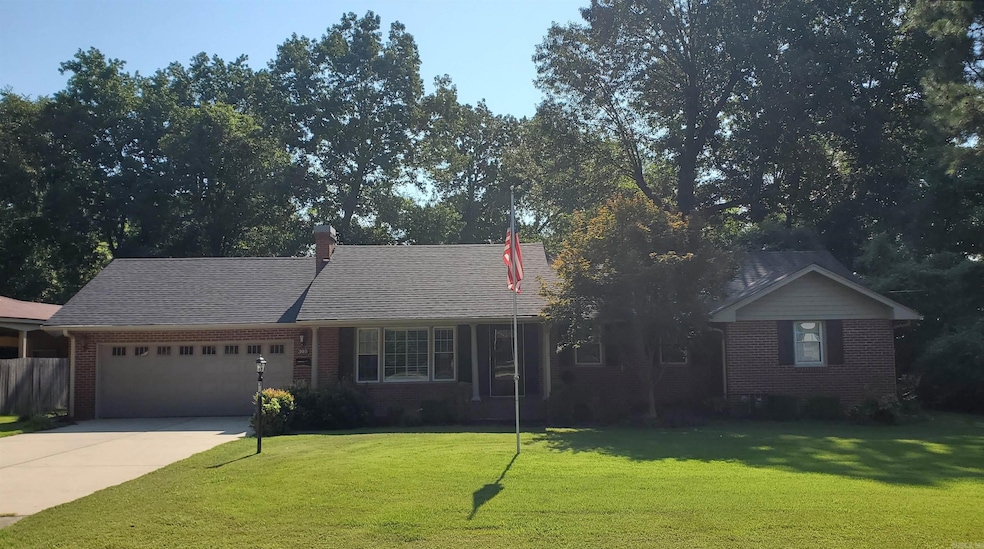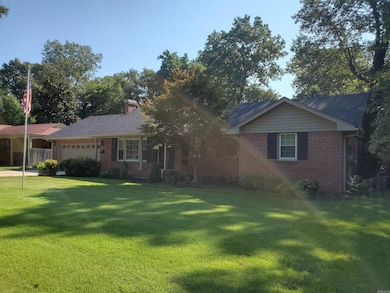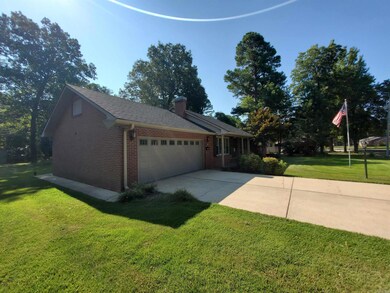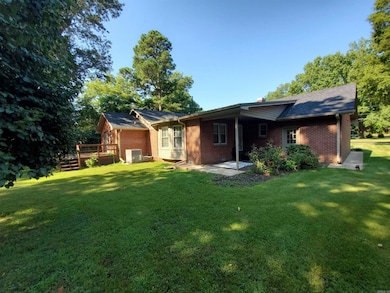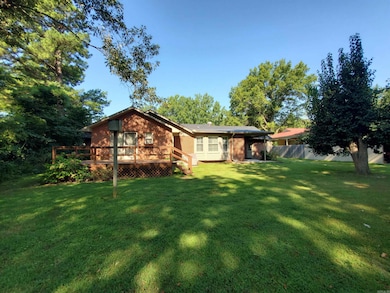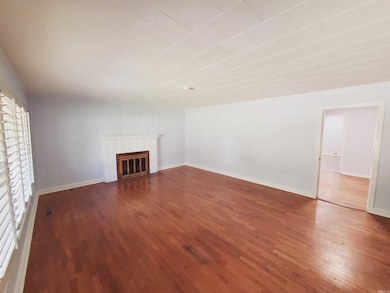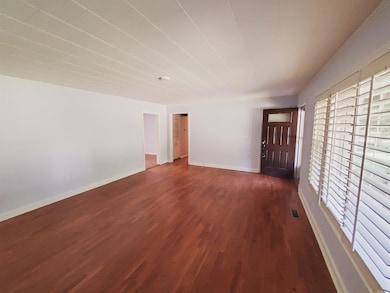
305 N 8th Ave Piggott, AR 72454
Estimated payment $1,323/month
Highlights
- Deck
- Traditional Architecture
- Covered Patio or Porch
- Creek On Lot
- Wood Flooring
- Built-in Bookshelves
About This Home
Welcome home to this charming brick residence nestled in Piggott, AR. Step inside to a spacious and inviting floor plan featuring four generously sized bedrooms and two full bathrooms - perfectly suited for growing families or guests. The brick exterior offers timeless curb appeal and low-maintenance durability. The interior highlights hardwood and modern laminate flooring throughout, a bright living area with large windows, and a kitchen-dining room combo, ample cabinetry, and stylish countertops. The primary suite offers a peaceful retreat complete with its own private deck and an en-suite bathroom--ideally designed for comfort and convenience. The property also offers a separate bonus/family room, covered patio and private back yard space ideal for relaxing or entertaining. The exterior features a classic brick facade, well maintained landscaping and a two-car garage. Located in peaceful, friendly neighborhood close to schools, hospital and community amenities--305 N 8th Ave is a dream come true!
Home Details
Home Type
- Single Family
Est. Annual Taxes
- $1,713
Lot Details
- 0.46 Acre Lot
- Level Lot
Parking
- 2 Car Garage
Home Design
- Traditional Architecture
- Brick Exterior Construction
- Architectural Shingle Roof
Interior Spaces
- 2,380 Sq Ft Home
- 1-Story Property
- Built-in Bookshelves
- Paneling
- Sheet Rock Walls or Ceilings
- Ceiling Fan
- Wood Burning Fireplace
- Fireplace With Glass Doors
- Insulated Windows
- Family Room
- Combination Kitchen and Dining Room
- Crawl Space
- Fire and Smoke Detector
- Washer and Electric Dryer Hookup
Kitchen
- Breakfast Bar
- Electric Range
- Stove
- Dishwasher
- Formica Countertops
Flooring
- Wood
- Laminate
Bedrooms and Bathrooms
- 4 Bedrooms
- 2 Full Bathrooms
- Walk-in Shower
Accessible Home Design
- Handicap Accessible
Outdoor Features
- Creek On Lot
- Deck
- Covered Patio or Porch
- Outdoor Storage
Schools
- Piggott Elementary And Middle School
- Piggott High School
Utilities
- Central Heating and Cooling System
- Gas Water Heater
Listing and Financial Details
- Assessor Parcel Number 761-01886-000
Map
Home Values in the Area
Average Home Value in this Area
Tax History
| Year | Tax Paid | Tax Assessment Tax Assessment Total Assessment is a certain percentage of the fair market value that is determined by local assessors to be the total taxable value of land and additions on the property. | Land | Improvement |
|---|---|---|---|---|
| 2025 | $1,713 | $33,960 | $2,140 | $31,820 |
| 2024 | $1,713 | $33,960 | $2,140 | $31,820 |
| 2023 | $1,713 | $33,960 | $2,140 | $31,820 |
| 2022 | $678 | $20,870 | $1,090 | $19,780 |
| 2021 | $678 | $20,870 | $1,090 | $19,780 |
| 2020 | $678 | $20,870 | $1,090 | $19,780 |
| 2019 | $678 | $20,870 | $1,090 | $19,780 |
| 2018 | $703 | $20,870 | $1,090 | $19,780 |
| 2017 | $1,100 | $21,810 | $830 | $20,980 |
| 2016 | -- | $21,810 | $830 | $20,980 |
| 2015 | -- | $21,810 | $830 | $20,980 |
| 2014 | -- | $21,810 | $830 | $20,980 |
| 2013 | -- | $21,810 | $830 | $20,980 |
Property History
| Date | Event | Price | List to Sale | Price per Sq Ft |
|---|---|---|---|---|
| 11/03/2025 11/03/25 | Price Changed | $225,000 | -8.2% | $95 / Sq Ft |
| 09/09/2025 09/09/25 | Price Changed | $245,000 | -7.7% | $103 / Sq Ft |
| 08/07/2025 08/07/25 | For Sale | $265,500 | -- | $112 / Sq Ft |
Purchase History
| Date | Type | Sale Price | Title Company |
|---|---|---|---|
| Deed | $168,000 | -- | |
| Grant Deed | $138,500 | -- |
About the Listing Agent
Michael's Other Listings
Source: Cooperative Arkansas REALTORS® MLS
MLS Number: 25031526
APN: 761-01886-000
- 838 E Jackson St Unit B
- 975 E Margaret St Unit 1107 E Margaret St
- 318 S Woodland Heights Dr
- 718 S Pine St
- 206 Chance St
- 39949 W Dorothy Dr Unit 17
- 204 W England St
- 204 W England Ave
- 18 Co Rd 137 Unit C1
- 18 Co Rd 137 Unit A3
- 18 Co Rd 137 Unit A6
- 1203 Rector Rd Unit 2
- 256 E Outer Rd
- 806 Rector Rd
- 2200 Clubhouse Dr
- 2501 Erin Way
- 31 Enclave
