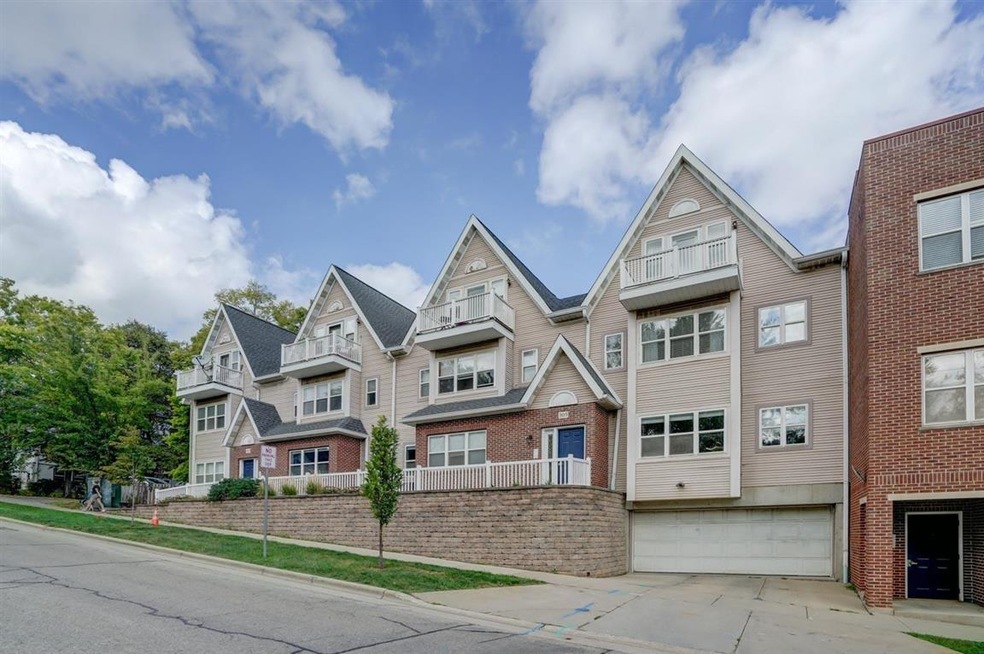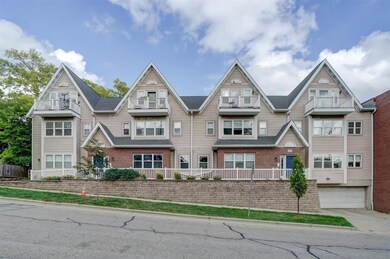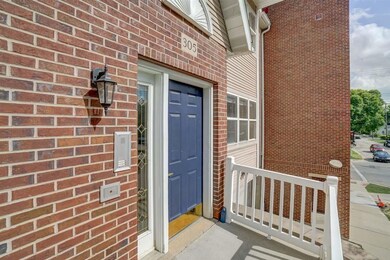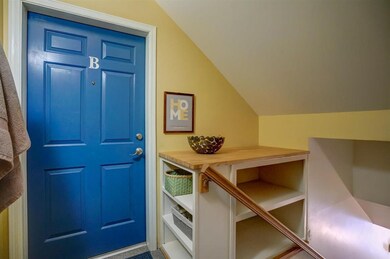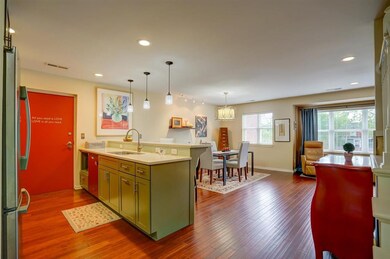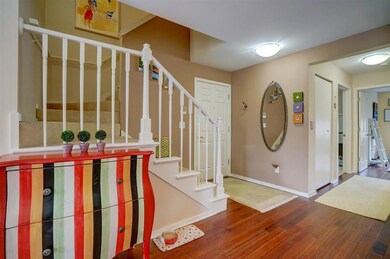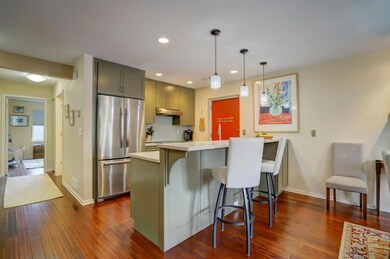
305 N Blount St Unit B Madison, WI 53703
Tenney-Lapham NeighborhoodEstimated Value: $480,000 - $523,926
Highlights
- Open Floorplan
- Wood Flooring
- Intercom
- Deck
- Hydromassage or Jetted Bathtub
- 3-minute walk to James Madison Park
About This Home
As of November 2021If you love Capitol views, walking distance to bars/restaurants/entertainment/grocery stores, access to parks and an updated home in the heart of downtown, then look no further! This fully renovated (2013) two story condo is a 12 minute walk from the Capitol Square. Gorgeous Primary suite with views of the State Capitol from your private balcony. Oversized En-suite with huge jacuzzi bathtub and waterfall shower. 3rd Bdr used as an office. Unit has a designated covered parking spot. Large laundry/storage room. Updated kitchen appliances with tile backsplash. Incredible natural light through your west facing windows in the afternoon. 7 minute walk to Festival Foods, the Sylvee and Breese Stevens & a half a block walk to James Madison Park and bus line; 5 min to campus. Dont miss this Gem!
Last Agent to Sell the Property
Compass Real Estate Wisconsin License #88293-94 Listed on: 09/27/2021

Townhouse Details
Home Type
- Townhome
Est. Annual Taxes
- $7,200
Year Built
- Built in 1995
Lot Details
- 8,799
HOA Fees
- $330 Monthly HOA Fees
Home Design
- Poured Concrete
- Vinyl Siding
Interior Spaces
- 1,431 Sq Ft Home
- Open Floorplan
- Wood Flooring
- Intercom
Kitchen
- Breakfast Bar
- Oven or Range
- Microwave
- Dishwasher
- Disposal
Bedrooms and Bathrooms
- 3 Bedrooms
- Walk-In Closet
- 2 Full Bathrooms
- Hydromassage or Jetted Bathtub
Laundry
- Laundry on upper level
- Dryer
- Washer
Parking
- Garage
- Garage Door Opener
Accessible Home Design
- Accessible Full Bathroom
- Accessible Bedroom
Outdoor Features
- Deck
Schools
- Lapham/Marquette Elementary School
- Okeeffe Middle School
- East High School
Utilities
- Forced Air Cooling System
- Water Softener
- High Speed Internet
- Cable TV Available
Community Details
- Association fees include parking, trash removal, snow removal, common area maintenance, common area insurance, reserve fund
- 3 Units
- Located in the Victorian Hill Condos master-planned community
- Property Manager
Listing and Financial Details
- Assessor Parcel Number 0709-132-1904-8
Ownership History
Purchase Details
Home Financials for this Owner
Home Financials are based on the most recent Mortgage that was taken out on this home.Purchase Details
Purchase Details
Home Financials for this Owner
Home Financials are based on the most recent Mortgage that was taken out on this home.Purchase Details
Home Financials for this Owner
Home Financials are based on the most recent Mortgage that was taken out on this home.Similar Homes in Madison, WI
Home Values in the Area
Average Home Value in this Area
Purchase History
| Date | Buyer | Sale Price | Title Company |
|---|---|---|---|
| Hixon Alan | $419,900 | None Available | |
| Nichols Kathie J | -- | None Available | |
| Nichols Kathie | -- | None Available | |
| Nichols Kathie J | $162,312 | None Available |
Mortgage History
| Date | Status | Borrower | Loan Amount |
|---|---|---|---|
| Open | Hixon Alan | $281,333 | |
| Previous Owner | Nichols Kathie J | $121,650 | |
| Previous Owner | Nichols Kathie J | $121,650 | |
| Previous Owner | Bolger Kerry E | $277,000 |
Property History
| Date | Event | Price | Change | Sq Ft Price |
|---|---|---|---|---|
| 11/22/2021 11/22/21 | Sold | $419,900 | 0.0% | $293 / Sq Ft |
| 09/27/2021 09/27/21 | For Sale | $419,900 | -- | $293 / Sq Ft |
Tax History Compared to Growth
Tax History
| Year | Tax Paid | Tax Assessment Tax Assessment Total Assessment is a certain percentage of the fair market value that is determined by local assessors to be the total taxable value of land and additions on the property. | Land | Improvement |
|---|---|---|---|---|
| 2024 | $16,350 | $466,500 | $20,700 | $445,800 |
| 2023 | $7,664 | $424,100 | $20,700 | $403,400 |
| 2021 | $7,374 | $347,000 | $20,700 | $326,300 |
| 2020 | $7,200 | $324,000 | $20,100 | $303,900 |
| 2019 | $7,229 | $324,000 | $20,100 | $303,900 |
| 2018 | $5,980 | $269,000 | $20,100 | $248,900 |
| 2017 | $4,953 | $215,700 | $20,100 | $195,600 |
| 2016 | $4,707 | $199,700 | $20,100 | $179,600 |
| 2015 | $4,527 | $190,200 | $20,100 | $170,100 |
| 2014 | $4,530 | $190,200 | $20,100 | $170,100 |
| 2013 | $6,337 | $162,400 | $20,100 | $142,300 |
Agents Affiliated with this Home
-
Andy White

Seller's Agent in 2021
Andy White
Compass Real Estate Wisconsin
(608) 320-2639
1 in this area
45 Total Sales
-
Seth Pfaehler

Buyer's Agent in 2021
Seth Pfaehler
The McGrady Group, LLC
(608) 338-4812
10 in this area
484 Total Sales
Map
Source: South Central Wisconsin Multiple Listing Service
MLS Number: 1920765
APN: 0709-132-1904-8
- 201 N Livingston St
- 819 E Mifflin St Unit 310
- 23 N Livingston St
- 1015 E Johnson St
- 127 S Franklin St Unit 10
- 111 N Hamilton St Unit 303
- 515 N Pinckney St
- 302 N Pinckney St
- 300 N Pinckney St
- 126 S Hancock St
- 30 E Johnson St
- 1042 E Gorham St
- 1049 E Johnson St
- 113 N Ingersoll St
- 1116 E Mifflin St
- 1140 E Johnson St
- 811 Jenifer St
- 936 Jenifer St
- 101-105.5 State St
- 312 S Ingersoll St Unit 1
- 309 N Blount St
- 309 N Blount St Unit D
- 309 N Blount St Unit C
- 309 N Blount St Unit B
- 305 N Blount St Unit C
- 305 N Blount St Unit B
- 305 N Blount St Unit A
- 305 N Blount St
- 702 E Johnson St
- 708 E Johnson St
- 708 E Johnson St
- 301 N Blount St Unit B
- 301 N Blount St Unit A
- 710 E Johnson St Unit 1
- 714 E Johnson St Unit 1
- 654 E Johnson St
- 718 E Johnson St Unit 1
- 709 E Johnson St
- 308 N Blount St Unit 1
- 308 N Blount St Unit 2
