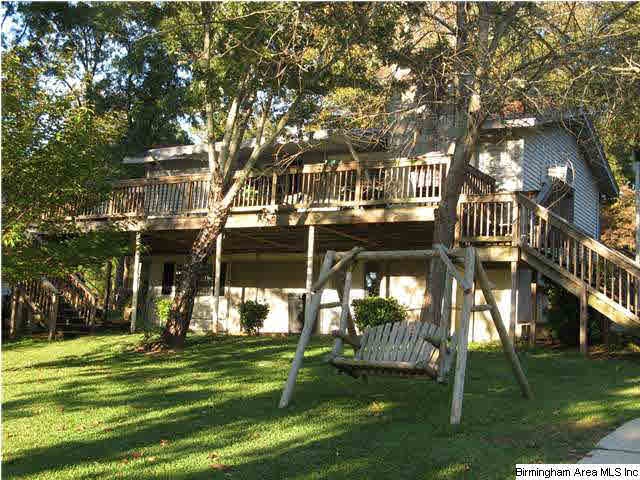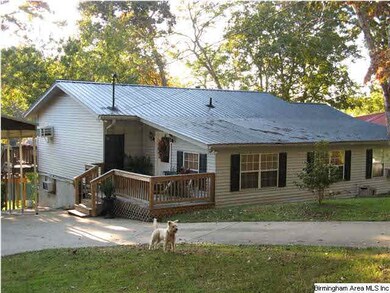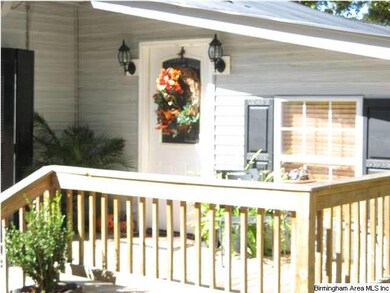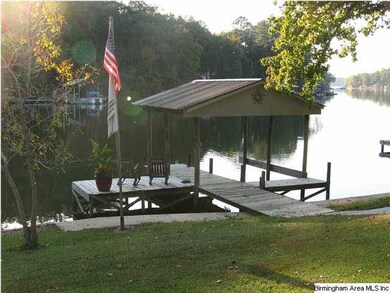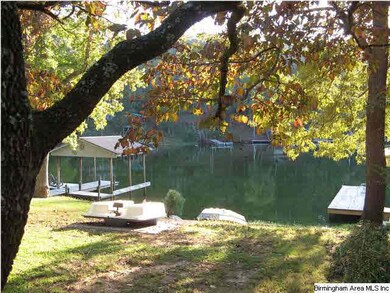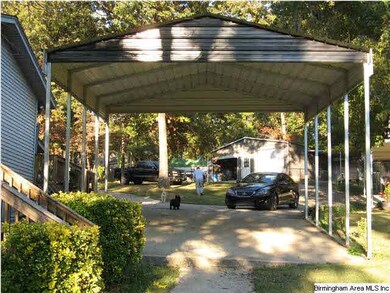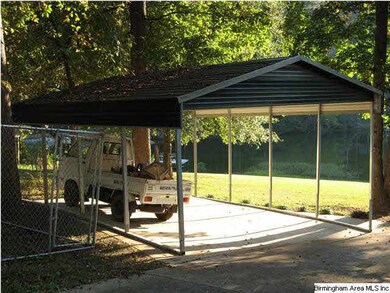
305 N Lakeshore Dr Talladega, AL 35160
Estimated Value: $319,635 - $441,000
Highlights
- Boathouse
- Private Dock
- Community Boat Launch
- 160 Feet of Waterfront
- Barn
- In Ground Pool
About This Home
As of July 2013NOW HAS CENTRAL HEATING AND A/C!! Now is the time to get settled into your new lakefront home before Spring! This one has everything you need, including a huge workshop! Totally remodeled and as cozy as can be, situated on two lots with over 160 ' waterfrontage. Need another bedroom / Nursery, Hideaway? The Exercise Room could be whatever you need it to be. "Sundowner" awning on lakeside Deck has removeable screen walls for enclosure and comfort. Boat House, Dock, personal Boat Launch. There is also a community Boat Launch at the Park, with Play Ground and Walking Trail. Clubhouse, BBQ Area, Pool, Kid's Pool, and Tennis Courts. Now is the time to enjoy Lake Living- Full time or Vacation. ONE YEAR HOME WARRANTY!!!!
Home Details
Home Type
- Single Family
Est. Annual Taxes
- $685
Year Built
- 1970
Lot Details
- 160 Feet of Waterfront
- Few Trees
HOA Fees
- $19 Monthly HOA Fees
Parking
- 4 Car Detached Garage
- Basement Garage
- Garage on Main Level
- Front Facing Garage
- Circular Driveway
- RV or Boat Parking
Home Design
- Vinyl Siding
Interior Spaces
- 1.5-Story Property
- Ceiling Fan
- Ventless Fireplace
- Gas Fireplace
- Window Treatments
- French Doors
- Living Room with Fireplace
- 4 Fireplaces
- Dining Room
- Home Office
Kitchen
- Breakfast Bar
- Stove
- Built-In Microwave
- Dishwasher
- Kitchen Island
- Laminate Countertops
- Fireplace in Kitchen
Flooring
- Wood
- Laminate
- Concrete
- Tile
Bedrooms and Bathrooms
- 4 Bedrooms
- Fireplace in Primary Bedroom
- Primary Bedroom located in the basement
- Walk-In Closet
- 2 Full Bathrooms
- Hydromassage or Jetted Bathtub
- Double Shower
- Garden Bath
- Separate Shower
- Linen Closet In Bathroom
Laundry
- Laundry Room
- Washer and Electric Dryer Hookup
Finished Basement
- Basement Fills Entire Space Under The House
- Laundry in Basement
- Natural lighting in basement
Pool
- In Ground Pool
- Fence Around Pool
Outdoor Features
- Swimming Allowed
- Water Skiing Allowed
- Boathouse
- Private Dock
- Covered Deck
- Screened Deck
- Covered patio or porch
Utilities
- Central Heating and Cooling System
- Electric Water Heater
- Septic Tank
Additional Features
- In Flood Plain
- Barn
Listing and Financial Details
- Assessor Parcel Number 11-01-12-0-000-144.000
Community Details
Amenities
- Community Barbecue Grill
- Clubhouse
Recreation
- Community Boat Launch
- Tennis Courts
- Community Playground
- Community Pool
- Fishing
- Park
- Trails
Similar Homes in Talladega, AL
Home Values in the Area
Average Home Value in this Area
Property History
| Date | Event | Price | Change | Sq Ft Price |
|---|---|---|---|---|
| 07/03/2013 07/03/13 | Sold | $170,000 | -20.5% | $119 / Sq Ft |
| 05/17/2013 05/17/13 | Pending | -- | -- | -- |
| 12/19/2012 12/19/12 | For Sale | $213,900 | -- | $149 / Sq Ft |
Tax History Compared to Growth
Tax History
| Year | Tax Paid | Tax Assessment Tax Assessment Total Assessment is a certain percentage of the fair market value that is determined by local assessors to be the total taxable value of land and additions on the property. | Land | Improvement |
|---|---|---|---|---|
| 2024 | $685 | $19,550 | $7,000 | $12,550 |
| 2023 | $685 | $19,550 | $7,000 | $12,550 |
| 2022 | $677 | $19,230 | $6,880 | $12,350 |
| 2021 | $527 | $15,130 | $5,980 | $9,150 |
| 2020 | $527 | $18,180 | $0 | $0 |
| 2019 | $527 | $18,180 | $0 | $0 |
| 2018 | $463 | $17,340 | $0 | $0 |
| 2017 | $463 | $17,520 | $0 | $0 |
| 2016 | $463 | $17,520 | $0 | $0 |
| 2015 | $463 | $17,520 | $0 | $0 |
| 2014 | $463 | $17,520 | $0 | $0 |
| 2013 | -- | $0 | $0 | $0 |
Agents Affiliated with this Home
-
Freda York

Seller's Agent in 2013
Freda York
RealtySouth Chelsea Branch
(205) 915-5580
87 Total Sales
-
Charlotte Smith

Buyer's Agent in 2013
Charlotte Smith
Gold Star Gallery Homes, Inc
(256) 282-0054
40 Total Sales
Map
Source: Greater Alabama MLS
MLS Number: 549952
APN: 11-01-12-0-000-144.000
- 0 Shady Grove Rd Unit 58 21411537
- 145 N Lakeshore Dr
- 00013 Shady Grove Rd Unit 13 & 14
- 268 S Lakeshore Dr
- 481 N Lakeshore Dr
- 140 S Lake Shore Dr
- lot 39 Forestdale Dr Unit 39
- lot 40 Forestdale Dr Unit 40
- 000 Ridgeway Cir Unit 117, 118, 119
- 805 N Lakeshore Dr
- 0 Crestwood Rd Unit 116 1311025
- 881 Ridgeway Cir
- 0 River Bend Cir Unit 24 21413196
- Lot 79 Pine Glen Rd Unit 79
- 395 Lakeland Hills Dr
- Lot 349 Canyon Dr Unit 349
- 98 Stratford Rd Unit 98
- 0 Greenbriar Rd
- 360 Englewood Dr
- 58 Sunny Meadows Dr
- 305 N Lakeshore Dr
- 295 N Lakeshore Dr
- 295 N Lakeshore Dr
- 304 N Lake Shore Dr
- 311 N Lakeshore Dr
- 275 N Lakeshore Dr
- 275 N Lake Shore Dr
- 26 Shady Grove Rd
- 0 Shady Grove Rd Unit 8 477975
- 0 Shady Grove Rd Unit 518324
- 0 Shady Grove Rd Unit 58 21378723
- 31 Shady Grove
- 31 Shady Grove Rd
- 433 N Lakeshore Dr
- 178 S Lakeshore Dr Unit 1
- 178 S Lakeshore Dr Unit Lot 3
- 178 S Lakeshore Dr
- 145 N Lakeshore Dr Unit 72
- 222 S Lakeshore Dr
- 145 N Lakeshore Dr Unit 72
