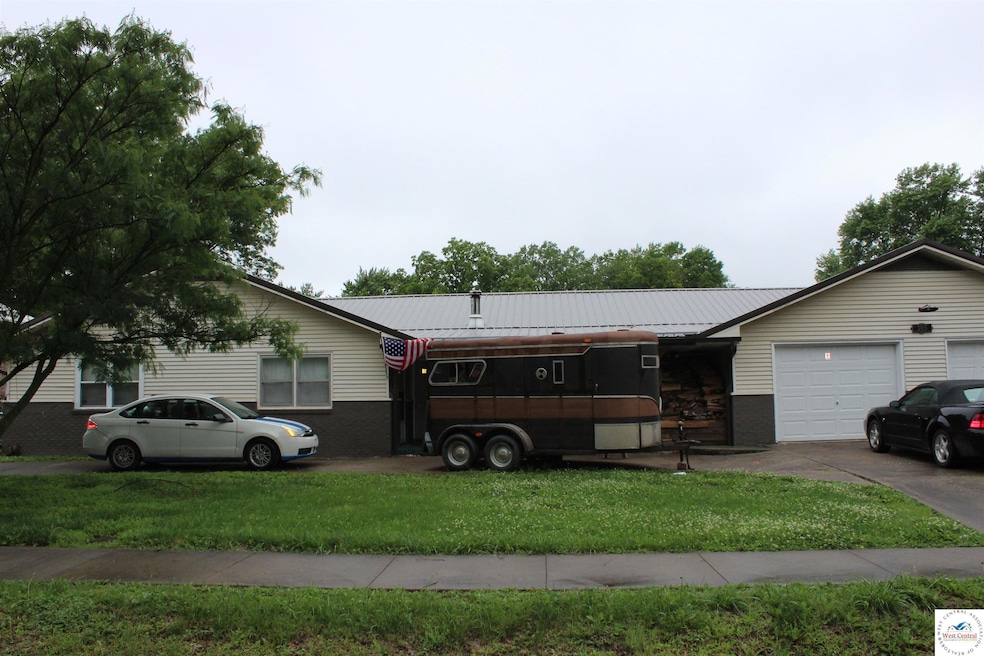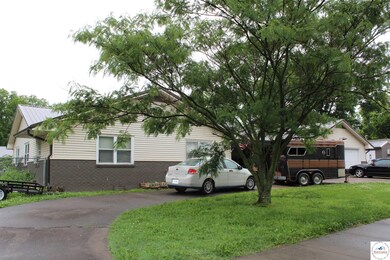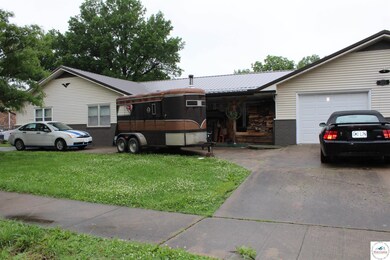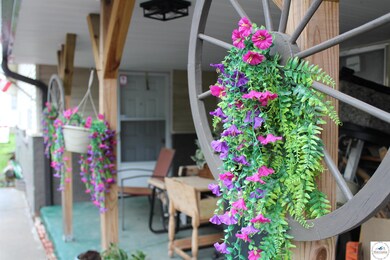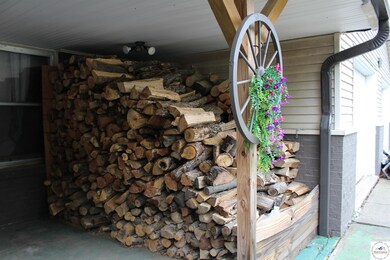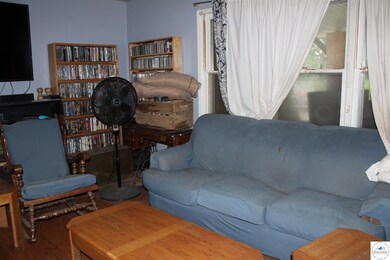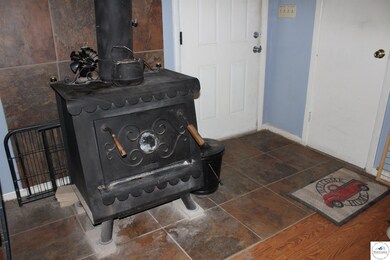
305 N Main St Green Ridge, MO 65332
Estimated payment $1,518/month
Highlights
- Ranch Style House
- Covered patio or porch
- 2 Car Attached Garage
- Green Ridge High School Rated 9+
- Thermal Windows
- Forced Air Cooling System
About This Home
Spacious, All-Electric Home in the Heart of Green Ridge! Enjoy small-town living in this 4-bedroom, 2.5-bath home—potentially 5 bedrooms or a perfect home office setup! With over 2,300 sq. ft. of living space, this home offers comfort and flexibility for the whole family. The kitchen features floor-to-ceiling cabinets, a large walk-in pantry, and a true dining room with sliding doors that lead to a covered patio—ideal for entertaining. A cozy woodstove adds warmth and charm to the space, while the all-electric HVAC system is only a few years old. The metal roof adds durability and peace of mind. Conveniently located on the main street, just down from Casey’s and close to the park and school. This home is handicap accessible and pet-friendly, complete with a doggie door in the laundry room. A handyman’s dream, the 12’x60’ wired shop (220V power) plus ac on each end, offers endless possibilities. There’s also an additional storage shed, a circle driveway, a double gate to the backyard, and plenty of outdoor perks—including fruit trees and blackberry bushes. Located in the desirable Green Ridge School District, this home offers the perfect blend of space, location, and small-town charm.
Home Details
Home Type
- Single Family
Est. Annual Taxes
- $1,373
Year Built
- Built in 1968
Lot Details
- Lot Dimensions are 161x110
- Back Yard Fenced
Parking
- 2 Car Attached Garage
Home Design
- Ranch Style House
- Brick Exterior Construction
- Metal Roof
- Vinyl Siding
Interior Spaces
- 2,368 Sq Ft Home
- Thermal Windows
- Dining Room
- Crawl Space
- Attic Fan
- Laundry on main level
Kitchen
- Electric Oven or Range
- Dishwasher
Flooring
- Carpet
- Laminate
- Tile
Bedrooms and Bathrooms
- 5 Bedrooms
Outdoor Features
- Covered patio or porch
- Storage Shed
Utilities
- Forced Air Cooling System
- Heating Available
- 220 Volts
- Electric Water Heater
- High Speed Internet
Map
Home Values in the Area
Average Home Value in this Area
Tax History
| Year | Tax Paid | Tax Assessment Tax Assessment Total Assessment is a certain percentage of the fair market value that is determined by local assessors to be the total taxable value of land and additions on the property. | Land | Improvement |
|---|---|---|---|---|
| 2024 | $1,373 | $22,870 | $1,500 | $21,370 |
| 2023 | $1,373 | $22,870 | $1,500 | $21,370 |
| 2022 | $1,363 | $22,730 | $1,360 | $21,370 |
| 2021 | $1,386 | $23,210 | $1,360 | $21,850 |
| 2020 | $1,386 | $23,210 | $1,360 | $21,850 |
| 2019 | $1,315 | $18,820 | $450 | $18,370 |
| 2017 | $1,134 | $18,820 | $450 | $18,370 |
| 2016 | $1,111 | $18,820 | $450 | $18,370 |
| 2015 | $1,105 | $18,820 | $450 | $18,370 |
| 2014 | $846 | $14,380 | $450 | $13,930 |
| 2013 | -- | $11,180 | $450 | $10,730 |
Property History
| Date | Event | Price | Change | Sq Ft Price |
|---|---|---|---|---|
| 06/04/2025 06/04/25 | For Sale | $250,000 | -- | $106 / Sq Ft |
Purchase History
| Date | Type | Sale Price | Title Company |
|---|---|---|---|
| Grant Deed | $50,000 | Truman Title Inc |
Mortgage History
| Date | Status | Loan Amount | Loan Type |
|---|---|---|---|
| Open | $40,000 | Construction |
Similar Home in Green Ridge, MO
Source: West Central Association of REALTORS® (MO)
MLS Number: 100463
APN: 201101214005000
- TBD LOT #5 Franklin Rd
- TBD LOT #4 Franklin Rd
- TBD LOT #3 Franklin Rd
- TBD LOT #2 Franklin Rd
- 301 S Missouri St
- TBD LOT #6 Franklin Rd
- 16500 Wisdom Rd
- 15600 32nd Street Rd
- 29950 Binder Rd
- 33775 Highway E
- Lot 5 Smasal & Cedar Park Dr
- Lot 4 Smasal & Cedar Park Dr
- 27378 Prairie Rd
- 27771 Quisenberry Rd
- 18028 Missouri 52
- TBD Van Natta Rd
- 19665 Mockingbird Ln
- 10 ac Aqua Dr
- 26051 Forest Ridge Rd
- 17788 Main Street Rd
