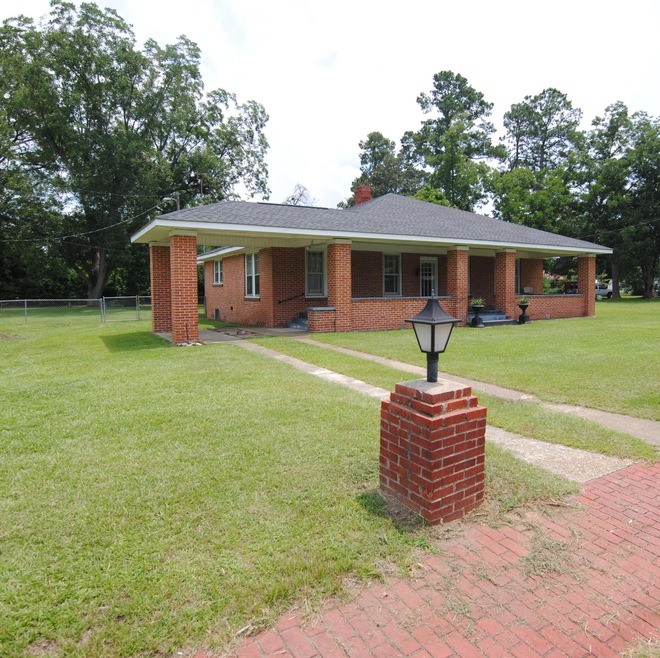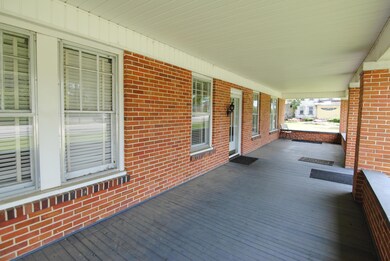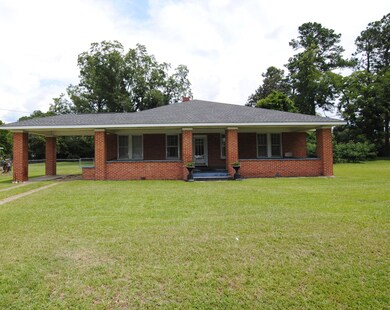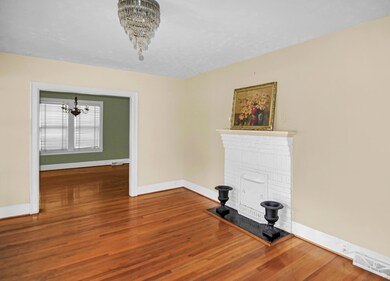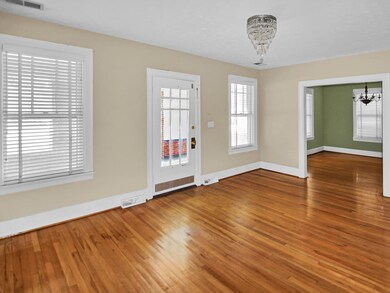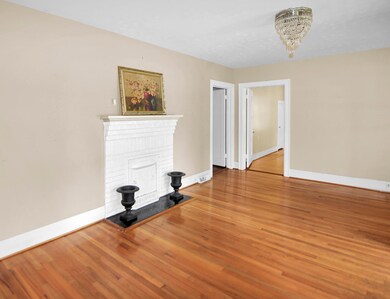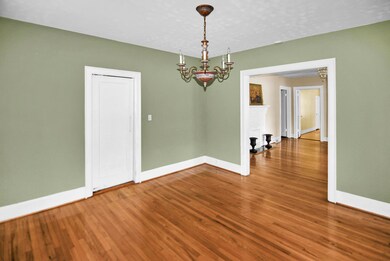
305 N Main St Hemingway, SC 29554
Estimated Value: $141,000 - $228,000
Highlights
- Fireplace in Bedroom
- High Ceiling
- Separate Outdoor Workshop
- Wood Flooring
- Formal Dining Room
- Thermal Windows
About This Home
As of September 2022This adorable, historic 1940's brick ranch, is located on Main St in the heart of Hemingway, where you can stroll the sidewalks to nearby shops, banks, restaurants and more, or hop in the car and be at the beach in less than an hour! The home is situated on over half an acre, with mature Pecan trees, fenced yard with double gate and attached carport. The huge full front porch with plenty of space for swings and rockers, is perfect for sipping morning coffee or relaxing with family and friends while enjoying some delicious sweet tea! Gorgeous hardwood floors greet you as you enter the home and are complemented by the abundance of natural light from the many windows throughout the home. There is a formal dining room accented by a stunning chandelier, with vintage swing door to access thekitchen. Recently updated with new stainless steel appliances, new faucet on double sink, the kitchen boasts tons of cabinet space and storage, including a built-in china cabinet with beautiful glass doors. All three bedrooms are very large and have multiple closets in each. The home has not one, but three fireplaces, including one with gas logs. New plumbing in 2019, new roof in 2018!
This listing also includes the adjacent lot for a total of .6 acres. There is so much potential, as the adjacent lot includes a 572 sq ft brick building, once a beauty shop, but most recently utilized for storage. With some TLC there is an abundance of potential for the space to be upgraded to an apt, mother in law suite, man cave or she shed, workshop, office or home school classroom. There is existing plumbing, water and electricity in place and it is connected to city water and sewer.
NOTE: Interior photos will be uploaded by 8/6
Last Agent to Sell the Property
EXP Realty LLC License #101220 Listed on: 08/05/2022

Home Details
Home Type
- Single Family
Est. Annual Taxes
- $125
Year Built
- Built in 1940
Lot Details
- 0.6 Acre Lot
- Elevated Lot
- Aluminum or Metal Fence
- Level Lot
Home Design
- Brick Foundation
- Architectural Shingle Roof
Interior Spaces
- 1,836 Sq Ft Home
- 1-Story Property
- High Ceiling
- Ceiling Fan
- Wood Burning Fireplace
- Stubbed Gas Line For Fireplace
- Gas Log Fireplace
- Thermal Windows
- Window Treatments
- Insulated Doors
- Family Room with Fireplace
- 3 Fireplaces
- Great Room with Fireplace
- Living Room with Fireplace
- Formal Dining Room
- Den with Fireplace
- Utility Room
- Crawl Space
Kitchen
- Eat-In Kitchen
- Dishwasher
- ENERGY STAR Qualified Appliances
Flooring
- Wood
- Laminate
Bedrooms and Bathrooms
- 3 Bedrooms
- Fireplace in Bedroom
- Dual Closets
Home Security
- Storm Windows
- Storm Doors
Parking
- 1 Parking Space
- Carport
- Off-Street Parking
Outdoor Features
- Separate Outdoor Workshop
- Front Porch
- Stoop
Utilities
- Cooling Available
- Heat Pump System
Ownership History
Purchase Details
Home Financials for this Owner
Home Financials are based on the most recent Mortgage that was taken out on this home.Similar Homes in Hemingway, SC
Home Values in the Area
Average Home Value in this Area
Purchase History
| Date | Buyer | Sale Price | Title Company |
|---|---|---|---|
| Cribb Brenda M | $150,000 | Attorney Only |
Property History
| Date | Event | Price | Change | Sq Ft Price |
|---|---|---|---|---|
| 09/09/2022 09/09/22 | Sold | $150,000 | 0.0% | $82 / Sq Ft |
| 08/24/2022 08/24/22 | Off Market | $150,000 | -- | -- |
| 08/05/2022 08/05/22 | For Sale | $174,900 | +171.2% | $95 / Sq Ft |
| 05/31/2019 05/31/19 | Sold | $64,500 | -6.5% | $37 / Sq Ft |
| 04/13/2019 04/13/19 | For Sale | $69,000 | -- | $40 / Sq Ft |
Tax History Compared to Growth
Tax History
| Year | Tax Paid | Tax Assessment Tax Assessment Total Assessment is a certain percentage of the fair market value that is determined by local assessors to be the total taxable value of land and additions on the property. | Land | Improvement |
|---|---|---|---|---|
| 2024 | $125 | $1,810 | $310 | $1,500 |
| 2023 | $125 | $1,810 | $310 | $1,500 |
| 2022 | $1,169 | $2,710 | $470 | $2,240 |
| 2021 | $969 | $2,710 | $470 | $2,240 |
| 2020 | $1,159 | $2,700 | $470 | $2,230 |
| 2019 | $1,149 | $2,700 | $470 | $2,230 |
| 2018 | $985 | $2,700 | $470 | $2,230 |
| 2016 | $968 | $2,700 | $470 | $2,230 |
| 2015 | $1,870 | $2,700 | $0 | $0 |
| 2013 | -- | $0 | $0 | $0 |
Agents Affiliated with this Home
-
Jennifer Henderson

Seller's Agent in 2022
Jennifer Henderson
EXP Realty LLC
(843) 532-9416
83 Total Sales
-
Angie Davis

Seller's Agent in 2019
Angie Davis
Three Rivers Realty Inc.
(843) 992-5603
120 Total Sales
Map
Source: CHS Regional MLS
MLS Number: 22020957
APN: 08-015-161
- 301 N Main St
- TBD N Main St
- TBD Jenerette Pl
- 404 E Andrews St
- 205 S Oliver Blvd
- 189 Lewis Rd
- 603 S Main St
- 46 Circle Dr
- 5 Dogwood St
- 41 Harmon St
- Lot 9 E Wisteria Dr
- Lot 60 E Wisteria Dr
- 0 Fc Cox Rd
- 60 Sampson Rd
- 76 Lyerly Rd
- 68 Sampson Rd
- 73 Sampson Rd
- 444 Davis Rd
- 176 Old Flowers Rd
- 445 W Willow Pond Rd
- 305 N Main St
- 307 N Main St
- 304 N Lafayette St
- 100 E Richardson Ave
- 302 N Lafayette St
- 0 Richardson St & Main St Unit 1518092
- 306 S Lafayette St
- 300 N Lafayette St
- 0 Richmond St & Main St Unit 1403792
- 103 W Richardson Ave
- 209 N Main St
- 1.5 ac N Main St
- 1 E Lafaytte St
- 303 N Lafayette St
- 0 N Lafayette St
- 305 N Lafayette St
- 200 E Richardson Ave
- 307 N Lafayette St
- 402 N Lafayette St Unit Cannon Subdivision
- 402 N Lafayette St
