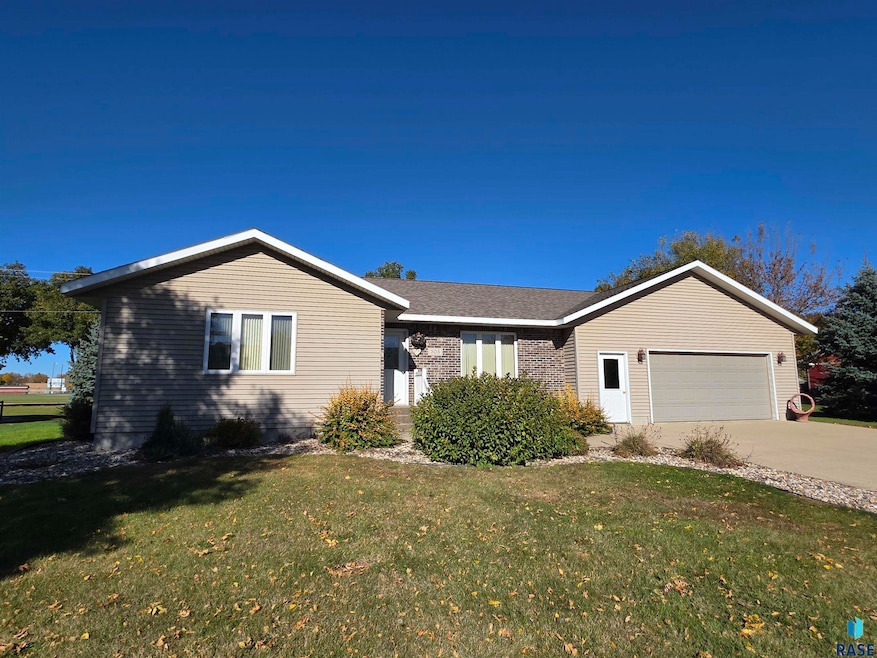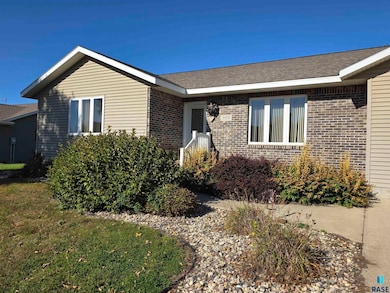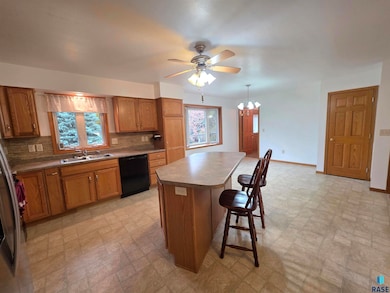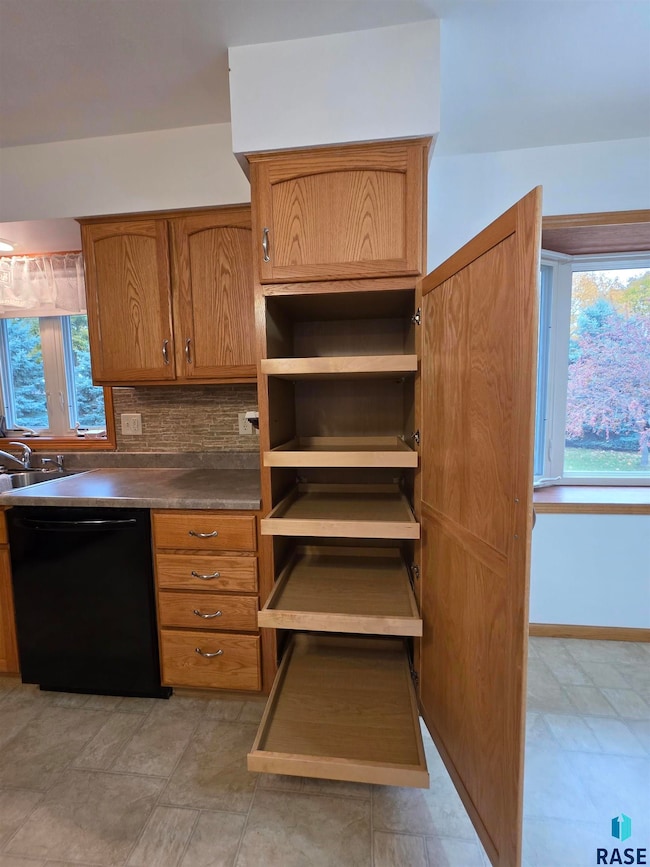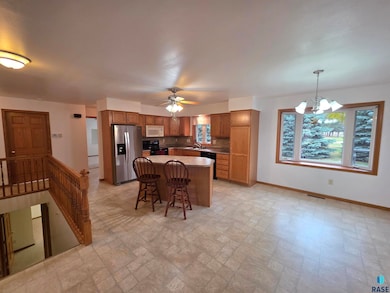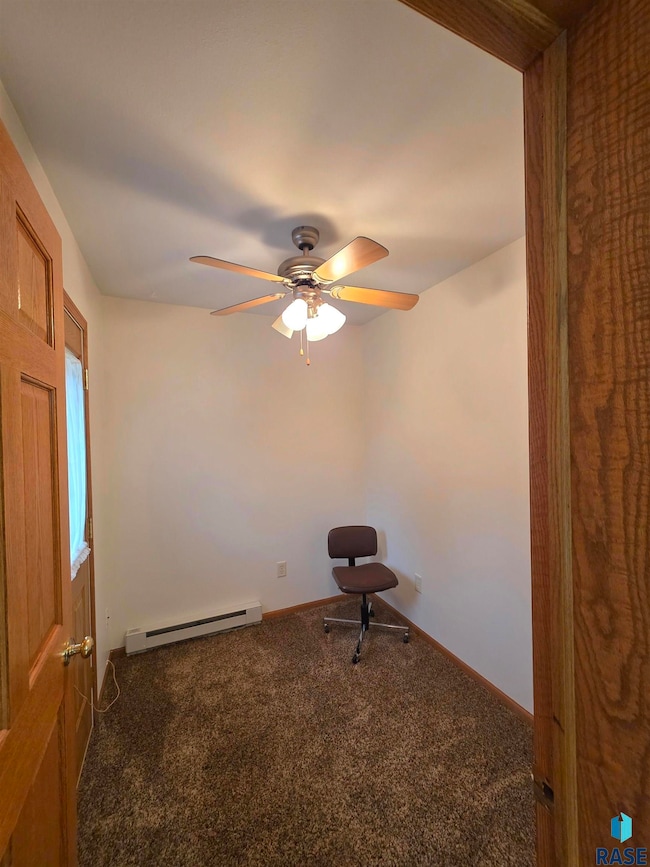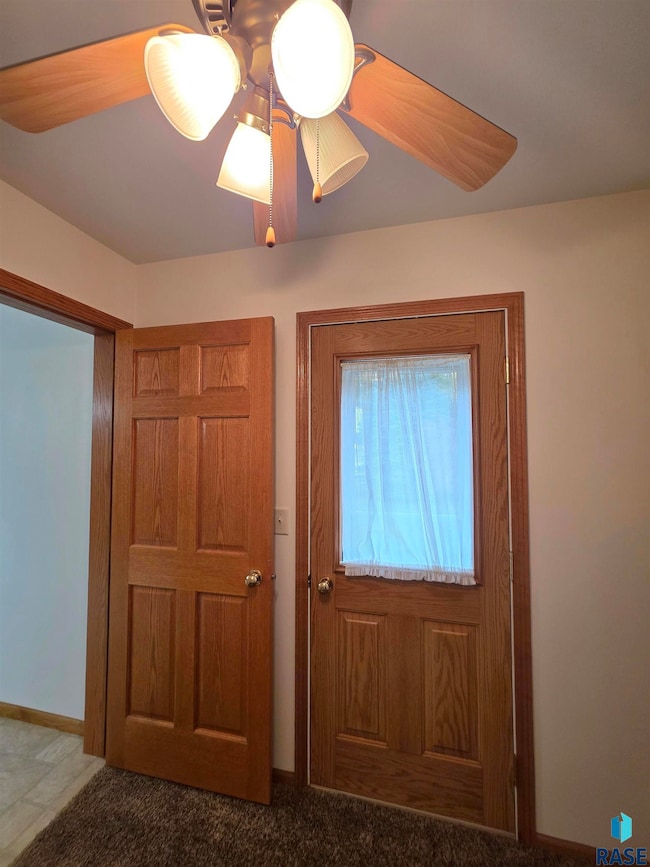305 N Rock River Dr Edgerton, MN 56128
Estimated payment $2,076/month
Highlights
- Ranch Style House
- Patio
- 2-minute walk to Edgerton City Park
- No HOA
- Carpet
About This Home
305 N Rock River Drive is on the market for the first time!
With 3 bedrooms, 3 bathrooms, and over 2,000 finished square feet, this spacious home is ready for you. The large kitchen offers abundant cabinetry—some with convenient pull-out drawers—making cooking and entertaining a joy.
Main floor laundry provides wonderful convenience just steps from the bedrooms and kitchen. The primary bedroom suite boasts a walk-in closet and a 3/4 bath. Downstairs, you'll find a large bedroom with an egress window and closet, plus a family room awaiting your choice of flooring to make it your own. With permanent siding, quality windows, and a solid roof, this home is designed for low-maintenance living. The oversized, insulated garage with a floor drain offers plenty of room for a workshop or extra storage.
Call today for your private or live video tour!
Home Details
Home Type
- Single Family
Est. Annual Taxes
- $3,376
Year Built
- Built in 2006
Lot Details
- 0.29 Acre Lot
- Lot Dimensions are 100 x 125
Parking
- 2 Car Garage
Home Design
- Ranch Style House
- Composition Roof
Interior Spaces
- 2,010 Sq Ft Home
- Basement Fills Entire Space Under The House
Kitchen
- Microwave
- Dishwasher
- Disposal
Flooring
- Carpet
- Vinyl
Bedrooms and Bathrooms
- 3 Bedrooms
Laundry
- Laundry on main level
- Dryer
- Washer
Schools
- Edgerton Elementary School
- Edgerton Middle School
- Edgerton High School
Additional Features
- Patio
- City Lot
- Heating System Uses Natural Gas
Community Details
- No Home Owners Association
Map
Home Values in the Area
Average Home Value in this Area
Tax History
| Year | Tax Paid | Tax Assessment Tax Assessment Total Assessment is a certain percentage of the fair market value that is determined by local assessors to be the total taxable value of land and additions on the property. | Land | Improvement |
|---|---|---|---|---|
| 2025 | $3,376 | $270,600 | $31,500 | $239,100 |
| 2024 | $3,376 | $270,600 | $31,500 | $239,100 |
| 2023 | $3,082 | $243,300 | $31,500 | $211,800 |
| 2022 | $2,718 | $214,000 | $25,900 | $188,100 |
| 2021 | $2,594 | $187,800 | $25,900 | $161,900 |
| 2020 | $2,370 | $189,500 | $25,900 | $163,600 |
| 2019 | $2,200 | $181,100 | $25,900 | $155,200 |
| 2018 | $2,068 | $172,500 | $25,900 | $146,600 |
| 2017 | $2,132 | $173,300 | $18,400 | $154,900 |
| 2016 | $2,034 | $0 | $0 | $0 |
| 2015 | $2,032 | $152,200 | $15,413 | $136,787 |
| 2014 | $2,032 | $152,300 | $15,414 | $136,886 |
Property History
| Date | Event | Price | List to Sale | Price per Sq Ft |
|---|---|---|---|---|
| 11/20/2025 11/20/25 | For Sale | $339,900 | -- | $169 / Sq Ft |
Purchase History
| Date | Type | Sale Price | Title Company |
|---|---|---|---|
| Warranty Deed | -- | -- |
Source: REALTOR® Association of the Sioux Empire
MLS Number: 22508711
APN: 13.500.0090
- 305 Rock River Dr
- TBD 5th Ave W
- 952 1st Ave W Unit 2
- 952 1st Ave W
- 950 1st Ave W
- 950 1st Ave W Unit 1
- 601 Mechanic St
- 0 5th Ave W Unit 22201254
- 521 Hillcrest St
- 541 Hillcrest St
- 581 Hillcrest St
- 510 Hillcrest St
- 200 Spring View Dr
- 510 Hill Crest St
- 590 Hillcrest St
- 210 160th Ave
- 531 Hillcrest St
- 501 Hillcrest St
- 571 Hillcrest St
- 421 W 7th Ave
- 100 Robert Ave Unit 125
- 100 Robert Ave Unit 115
- 100 Robert Ave Unit 101
- 100 Robert Ave Unit 121
- 820 N Cedar St
- 109 E Luverne St Unit 214
- 109 E Luverne St Unit 322
- 109 E Luverne St Unit 209
- 109 E Luverne St Unit 325
- 602 E Warren St Unit 15
- 2645 Juniper Ave Unit 1
- 2645 Juniper Ave Unit 2
- 317 N Main Ave
- 2700 E Hazelnut St
- 2501 E Augusta St
- 900 Joslyn Dr
- 2401 E Country Club Cir
- 402 9th Ave
- 400 9th Ave N
- 1400 E Rushmore Dr Unit 3
