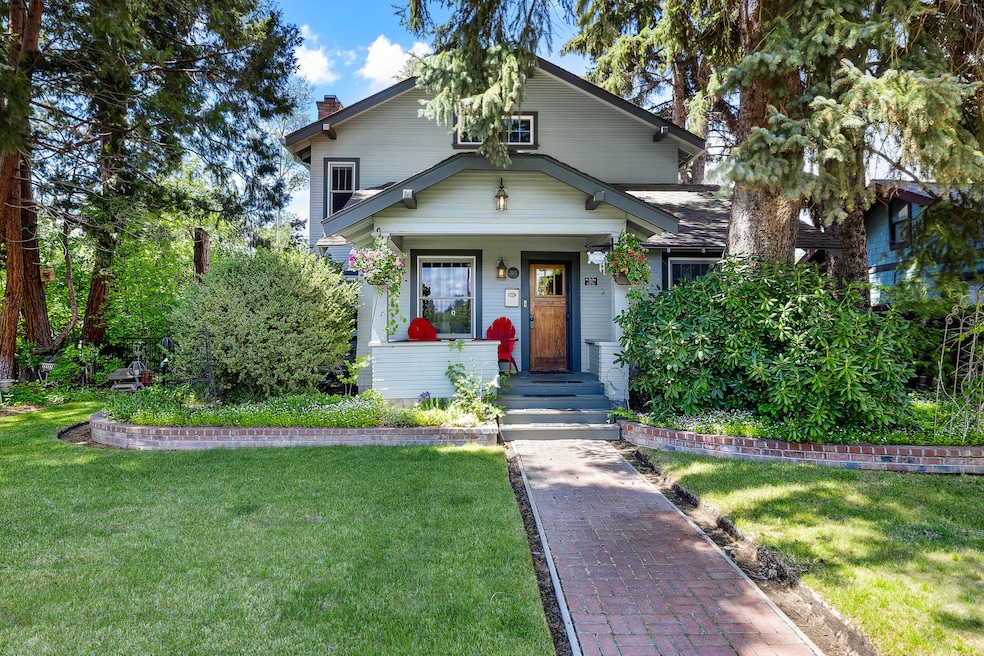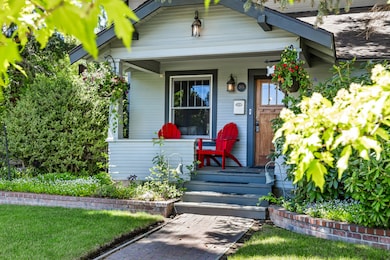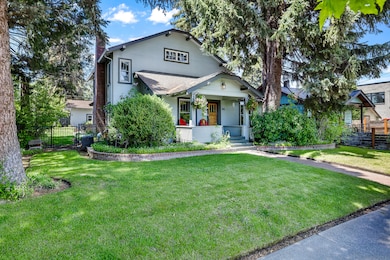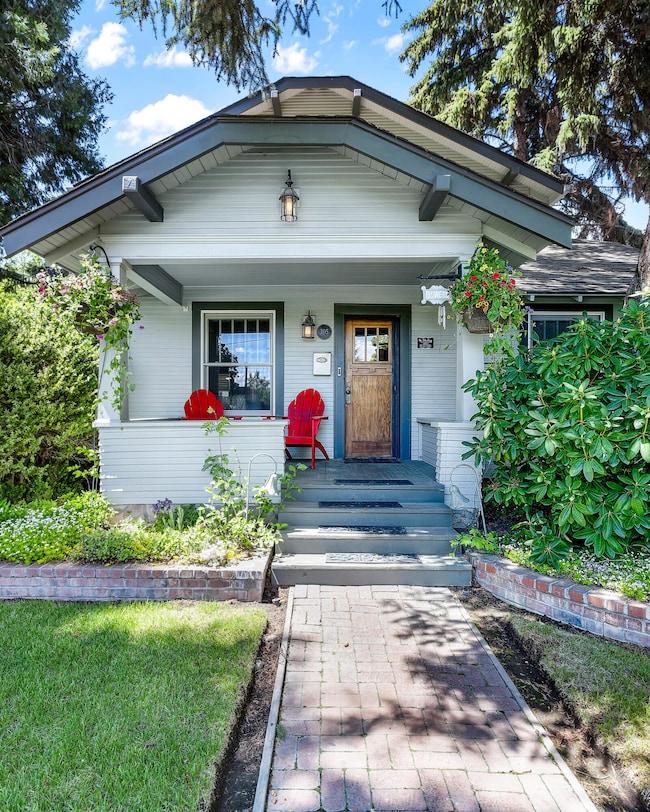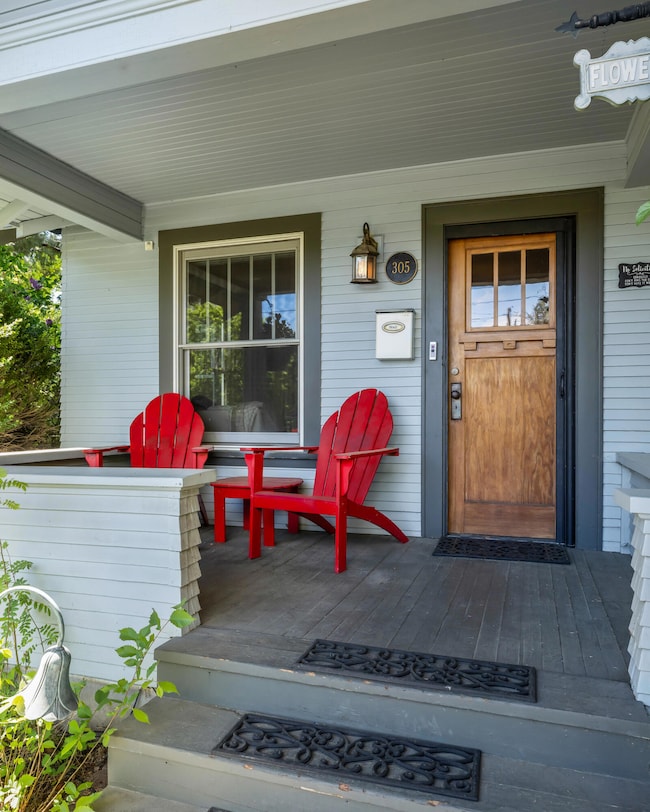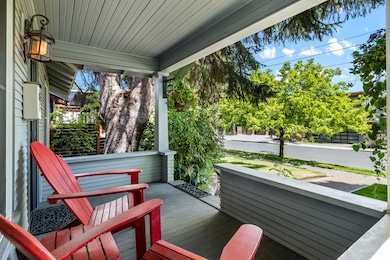305 NW Columbia St Bend, OR 97701
River West NeighborhoodEstimated payment $10,916/month
Highlights
- No Units Above
- Open Floorplan
- Vaulted Ceiling
- William E. Miller Elementary School Rated A-
- Craftsman Architecture
- 3-minute walk to Columbia Park
About This Home
Welcome to a rare gem nestled in one of Bend's most sought-after locations—just steps from the Deschutes River, iconic Drake Park and the Galveston and Old Mill Districts. This historic Craftsman home blends timeless character with modern comforts. With 4 bedrooms & 3.5 baths, this home features original fir floors and doors, period lighting, and handcrafted hardware that honor its early 20th-century roots. The home is framed by the oldest cedar grove in Bend, offering privacy and natural beauty in a walkable, urban setting. The living room features a wood burning fireplace which leads into the dining area with built in espresso machine. The kitchen features a gas cooktop, subzero refrigerator, and granite countertops. The spacious primary suite is a retreat, complete with a soaking tub and ample room to unwind. Whether you're hosting in the warm living spaces or enjoying quiet mornings among towering cedars, this special property offers a unique opportunity to own a piece of history!
Home Details
Home Type
- Single Family
Est. Annual Taxes
- $5,433
Year Built
- Built in 1928
Lot Details
- 5,663 Sq Ft Lot
- No Common Walls
- No Units Located Below
- Fenced
- Drip System Landscaping
- Corner Lot
- Level Lot
- Front and Back Yard Sprinklers
- Garden
- Property is zoned RS, RS
Parking
- 2 Car Detached Garage
- Alley Access
- Garage Door Opener
- Driveway
Home Design
- Craftsman Architecture
- Stem Wall Foundation
- Frame Construction
- Composition Roof
Interior Spaces
- 2,284 Sq Ft Home
- 2-Story Property
- Open Floorplan
- Built-In Features
- Vaulted Ceiling
- Wood Burning Fireplace
- Double Pane Windows
- Wood Frame Window
- Mud Room
- Great Room with Fireplace
- Dining Room
- Home Office
- Finished Basement
- Partial Basement
Kitchen
- Breakfast Bar
- Oven
- Cooktop
- Dishwasher
- Kitchen Island
- Granite Countertops
- Tile Countertops
- Disposal
Flooring
- Wood
- Carpet
- Vinyl
Bedrooms and Bathrooms
- 4 Bedrooms
- Soaking Tub
- Bathtub with Shower
- Bathtub Includes Tile Surround
Laundry
- Laundry Room
- Dryer
- Washer
Home Security
- Carbon Monoxide Detectors
- Fire and Smoke Detector
Eco-Friendly Details
- Sprinklers on Timer
Outdoor Features
- Patio
- Outdoor Water Feature
- Outdoor Storage
- Storage Shed
- Front Porch
Schools
- William E Miller Elementary School
- Cascade Middle School
- Summit High School
Utilities
- Forced Air Heating and Cooling System
- Heating System Uses Natural Gas
- Natural Gas Connected
- Water Heater
- Cable TV Available
Listing and Financial Details
- Legal Lot and Block 10 / 9
- Assessor Parcel Number 103099
Community Details
Overview
- No Home Owners Association
- Highland Subdivision
- Property is near a preserve or public land
Recreation
- Community Playground
- Park
- Trails
Map
Home Values in the Area
Average Home Value in this Area
Tax History
| Year | Tax Paid | Tax Assessment Tax Assessment Total Assessment is a certain percentage of the fair market value that is determined by local assessors to be the total taxable value of land and additions on the property. | Land | Improvement |
|---|---|---|---|---|
| 2025 | $5,647 | $334,220 | -- | -- |
| 2024 | $5,433 | $324,490 | -- | -- |
| 2023 | $5,036 | $315,040 | $0 | $0 |
| 2022 | $4,844 | $296,970 | $0 | $0 |
| 2021 | $4,706 | $288,330 | $0 | $0 |
| 2020 | $4,465 | $288,330 | $0 | $0 |
| 2019 | $4,341 | $279,940 | $0 | $0 |
| 2018 | $4,218 | $271,790 | $0 | $0 |
| 2017 | $4,095 | $263,880 | $0 | $0 |
| 2016 | $3,905 | $256,200 | $0 | $0 |
| 2015 | $3,797 | $248,740 | $0 | $0 |
| 2014 | $3,685 | $241,500 | $0 | $0 |
Property History
| Date | Event | Price | List to Sale | Price per Sq Ft |
|---|---|---|---|---|
| 09/22/2025 09/22/25 | Price Changed | $1,995,000 | -3.9% | $873 / Sq Ft |
| 07/14/2025 07/14/25 | Price Changed | $2,075,000 | -3.5% | $908 / Sq Ft |
| 05/23/2025 05/23/25 | For Sale | $2,150,000 | -- | $941 / Sq Ft |
Purchase History
| Date | Type | Sale Price | Title Company |
|---|---|---|---|
| Warranty Deed | $479,525 | Amerititle |
Mortgage History
| Date | Status | Loan Amount | Loan Type |
|---|---|---|---|
| Open | $383,620 | Negative Amortization |
Source: Oregon Datashare
MLS Number: 220202500
APN: 103099
- 1026 NW Baltimore Ave
- 26 NW Mccann Ave Unit 4
- 20 NW Mccann Ave Unit 8
- 266 NW Riverside Blvd
- 0 Fazio Ln Unit Lot 273 220187171
- 2 NW Hood Place
- 15 NW St Helens Place Unit 1 & 2
- 254 NW Congress St
- 97 NW Jefferson Place
- 139 NW Broadway St
- 827 NW Delaware Ave
- 55 SW Wall St Unit 18
- 1505 NW Jacksonville Ave
- 778 SW Industrial Way
- 898 NW Riverside Blvd
- 3118 NW Crossing Dr
- 3122 NW Crossing Dr
- 620 NW Florida Ave
- 626 NW Arizona Ave
- 616 NW Arizona Ave
- 1345 NW Cumberland Ave Unit ID1330987P
- 465 NW Riverside Blvd Unit 465 NW Riverside Blvd
- 144 SW Crowell Way
- 801 SW Bradbury Way
- 210 SW Century
- 1474 NW Fresno Ave
- 954 SW Emkay Dr
- 514 NW Delaware Ave
- 1018 NW Ogden Ave Unit ID1330990P
- 515 SW Century Dr
- 310 SW Industrial Way
- 919 NW Roanoke Ave
- 1609 SW Chandler Ave
- 1797 SW Chandler Ave
- 6103 NW Harriman St Unit ID1330992P
- 440 NE Dekalb St
- 20174 Reed Ln
- 2528 NW Campus Village Way
- 1313 NW Fort Clatsop St Unit 2
- 2320 NW Lakeside Place
