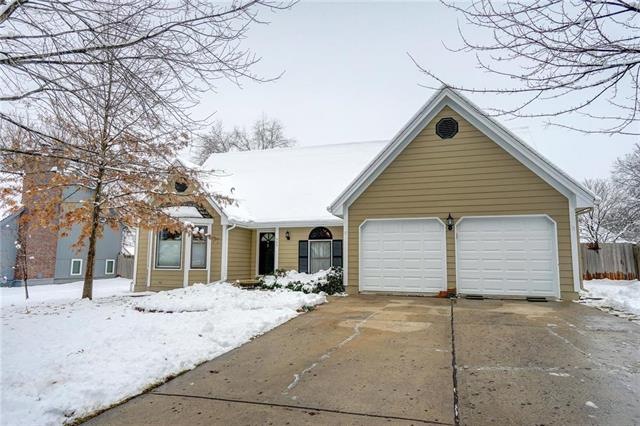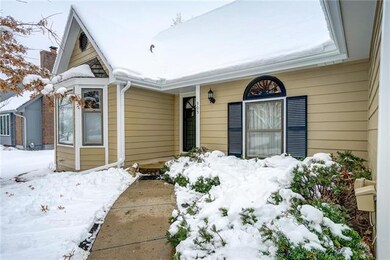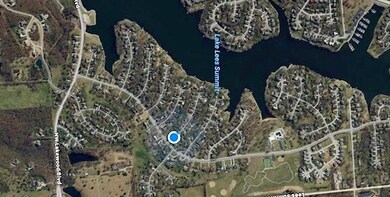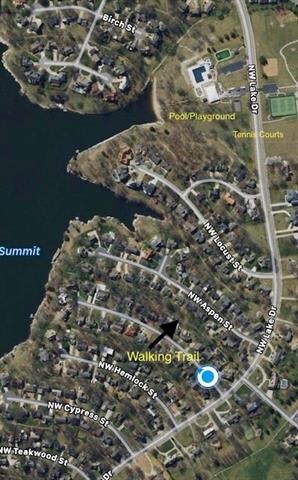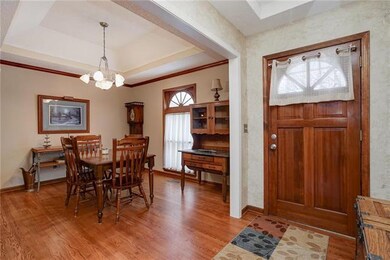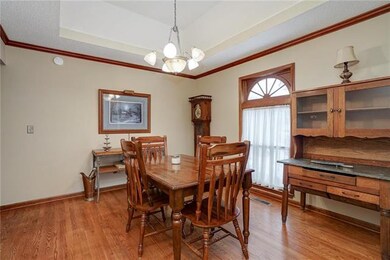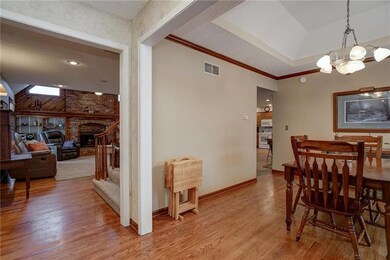
305 NW Shagbark St Lees Summit, MO 64064
Chapel Ridge NeighborhoodHighlights
- Custom Closet System
- Clubhouse
- Vaulted Ceiling
- Bernard C. Campbell Middle School Rated A
- Deck
- Traditional Architecture
About This Home
As of March 2019Hard to find 1.5 Story in Highly Desired Lakewood! This beautiful and well-maintained home is a short walking trail straight to the lake, and a quick drive to the tennis courts & playground! You’ll enjoy the convenience of the main level laundry and master bed/bath, as well as the walk-in pantry. Remodeled kitchen & baths, newer roof & brand new exterior paint make this home move-in ready. Spend time relaxing in your sunroom or finished LL. Guests/kiddos will enjoy the oversized secondary bedrooms. So much to love! **All measurements are estimates.
Home Details
Home Type
- Single Family
Est. Annual Taxes
- $3,906
Year Built
- Built in 1984
Lot Details
- 10,753 Sq Ft Lot
- Privacy Fence
- Wood Fence
- Level Lot
- Many Trees
HOA Fees
- $135 Monthly HOA Fees
Parking
- 2 Car Attached Garage
- Inside Entrance
- Front Facing Garage
- Garage Door Opener
Home Design
- Traditional Architecture
- Composition Roof
- Lap Siding
Interior Spaces
- Wet Bar: Ceramic Tiles, Shower Only, Carpet, Shower Over Tub, All Carpet, Built-in Features, Double Vanity, Cathedral/Vaulted Ceiling, Ceiling Fan(s), Hardwood, Skylight(s), Granite Counters, Fireplace
- Built-In Features: Ceramic Tiles, Shower Only, Carpet, Shower Over Tub, All Carpet, Built-in Features, Double Vanity, Cathedral/Vaulted Ceiling, Ceiling Fan(s), Hardwood, Skylight(s), Granite Counters, Fireplace
- Vaulted Ceiling
- Ceiling Fan: Ceramic Tiles, Shower Only, Carpet, Shower Over Tub, All Carpet, Built-in Features, Double Vanity, Cathedral/Vaulted Ceiling, Ceiling Fan(s), Hardwood, Skylight(s), Granite Counters, Fireplace
- Skylights
- Shades
- Plantation Shutters
- Drapes & Rods
- Family Room with Fireplace
- Formal Dining Room
- Sun or Florida Room
- Home Gym
- Attic Fan
- Laundry on main level
Kitchen
- Eat-In Kitchen
- Electric Oven or Range
- Dishwasher
- Granite Countertops
- Laminate Countertops
- Disposal
Flooring
- Wood
- Wall to Wall Carpet
- Linoleum
- Laminate
- Stone
- Ceramic Tile
- Luxury Vinyl Plank Tile
- Luxury Vinyl Tile
Bedrooms and Bathrooms
- 3 Bedrooms
- Primary Bedroom on Main
- Custom Closet System
- Cedar Closet: Ceramic Tiles, Shower Only, Carpet, Shower Over Tub, All Carpet, Built-in Features, Double Vanity, Cathedral/Vaulted Ceiling, Ceiling Fan(s), Hardwood, Skylight(s), Granite Counters, Fireplace
- Walk-In Closet: Ceramic Tiles, Shower Only, Carpet, Shower Over Tub, All Carpet, Built-in Features, Double Vanity, Cathedral/Vaulted Ceiling, Ceiling Fan(s), Hardwood, Skylight(s), Granite Counters, Fireplace
- Double Vanity
- Ceramic Tiles
Finished Basement
- Sub-Basement: Bathroom 3
- Bedroom in Basement
Home Security
- Storm Windows
- Storm Doors
Outdoor Features
- Deck
- Enclosed Patio or Porch
- Playground
Schools
- Hazel Grove Elementary School
- Lee's Summit North High School
Additional Features
- City Lot
- Forced Air Heating and Cooling System
Listing and Financial Details
- Exclusions: FP Heat Recirculator
- Assessor Parcel Number 43-420-10-18-02-0-00-000
Community Details
Overview
- Association fees include management, security service, snow removal
- Lakewood Subdivision
Amenities
- Clubhouse
Recreation
- Tennis Courts
- Community Pool
Ownership History
Purchase Details
Home Financials for this Owner
Home Financials are based on the most recent Mortgage that was taken out on this home.Purchase Details
Home Financials for this Owner
Home Financials are based on the most recent Mortgage that was taken out on this home.Purchase Details
Home Financials for this Owner
Home Financials are based on the most recent Mortgage that was taken out on this home.Similar Homes in the area
Home Values in the Area
Average Home Value in this Area
Purchase History
| Date | Type | Sale Price | Title Company |
|---|---|---|---|
| Warranty Deed | -- | Continental Title | |
| Warranty Deed | -- | Kansas City Title Inc | |
| Warranty Deed | -- | Security Land Title Company |
Mortgage History
| Date | Status | Loan Amount | Loan Type |
|---|---|---|---|
| Open | $180,000 | New Conventional | |
| Closed | $180,000 | New Conventional | |
| Previous Owner | $184,000 | New Conventional | |
| Previous Owner | $55,000 | Credit Line Revolving | |
| Previous Owner | $25,000 | Credit Line Revolving | |
| Previous Owner | $184,000 | Adjustable Rate Mortgage/ARM | |
| Previous Owner | $103,000 | Purchase Money Mortgage |
Property History
| Date | Event | Price | Change | Sq Ft Price |
|---|---|---|---|---|
| 03/05/2019 03/05/19 | Sold | -- | -- | -- |
| 01/18/2019 01/18/19 | Pending | -- | -- | -- |
| 01/17/2019 01/17/19 | For Sale | $275,000 | +12.2% | $86 / Sq Ft |
| 09/19/2013 09/19/13 | Sold | -- | -- | -- |
| 08/23/2013 08/23/13 | Pending | -- | -- | -- |
| 08/08/2013 08/08/13 | For Sale | $245,000 | -- | $81 / Sq Ft |
Tax History Compared to Growth
Tax History
| Year | Tax Paid | Tax Assessment Tax Assessment Total Assessment is a certain percentage of the fair market value that is determined by local assessors to be the total taxable value of land and additions on the property. | Land | Improvement |
|---|---|---|---|---|
| 2024 | $3,964 | $55,300 | $8,495 | $46,805 |
| 2023 | $3,964 | $55,300 | $8,495 | $46,805 |
| 2022 | $4,003 | $49,590 | $9,196 | $40,394 |
| 2021 | $4,086 | $49,590 | $9,196 | $40,394 |
| 2020 | $3,756 | $45,138 | $9,196 | $35,942 |
| 2019 | $3,653 | $45,138 | $9,196 | $35,942 |
| 2018 | $921,628 | $43,673 | $5,961 | $37,712 |
| 2017 | $3,752 | $43,673 | $5,961 | $37,712 |
| 2016 | $3,752 | $42,579 | $7,410 | $35,169 |
| 2014 | $3,905 | $43,444 | $6,551 | $36,893 |
Agents Affiliated with this Home
-
Lisa Moore

Seller's Agent in 2019
Lisa Moore
Compass Realty Group
(816) 280-2773
1 in this area
394 Total Sales
-
Tia Copeland

Seller Co-Listing Agent in 2019
Tia Copeland
Compass Realty Group
(913) 387-9974
50 Total Sales
-
Aaron Potter

Buyer's Agent in 2019
Aaron Potter
EXP Realty LLC
(816) 797-8282
52 in this area
144 Total Sales
-
Marcia Wallace

Seller's Agent in 2013
Marcia Wallace
ReeceNichols - Lees Summit
(816) 524-7272
8 in this area
13 Total Sales
-
V
Seller Co-Listing Agent in 2013
Vern Janssen
ReeceNichols - Lees Summit
Map
Source: Heartland MLS
MLS Number: 2144687
APN: 43-420-10-18-02-0-00-000
- 220 NW Aspen St
- 224 NW Locust St
- 4616 NW Bramble Trail
- 3845 NW Cimarron St
- 234 NE Bayview Dr
- 3904 NE Sequoia St
- 7120 Lee's Summit Rd
- 7140 Lee's Summit Rd
- 7130 Lee's Summit Rd
- 208 NE Landings Cir
- 205 NE Shoreview Dr
- 6500 Lees Summit Rd
- 3621 NE Basswood Dr
- 194 NE Beechwood Ct
- 4005 NE Channel Dr
- 16104 E 76th St
- 3647 NW Blue Jacket Dr
- 15719 E 76th St
- 202 NW Redwood Ct
- 7709 Brook Ln
