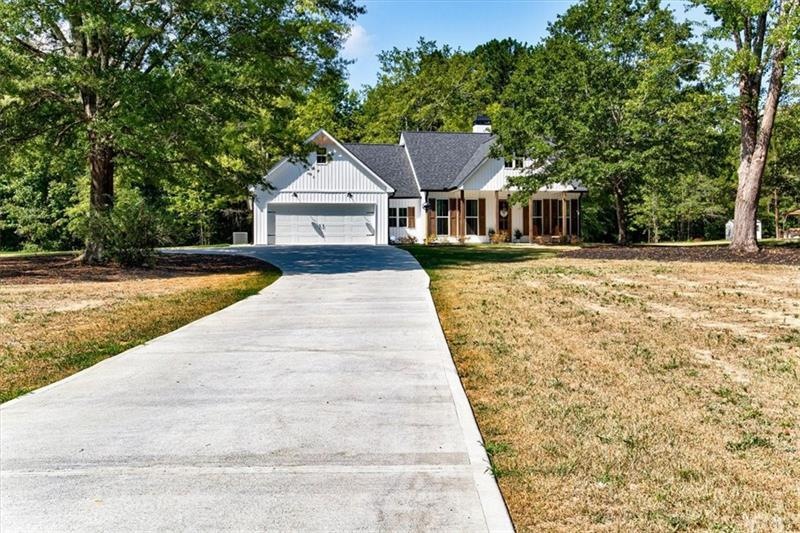
$310,000
- 3 Beds
- 2.5 Baths
- 1,500 Sq Ft
- 174 Randall Dr
- Rockmart, GA
Welcome to this charming 3-bedroom, 2-bath home nestled on a spacious .65-acre lot! Step inside to an open floor plan that seamlessly connects the living, dining, and kitchen areas—perfect for both everyday living.The kitchen features stainless steel appliances, offering a modern touch.Outside, you'll find a fully fenced backyard with a privacy fence and an expanded patio, ideal for relaxing
Sandra Watkins REMAX Town & Country Innovative Properties Group
