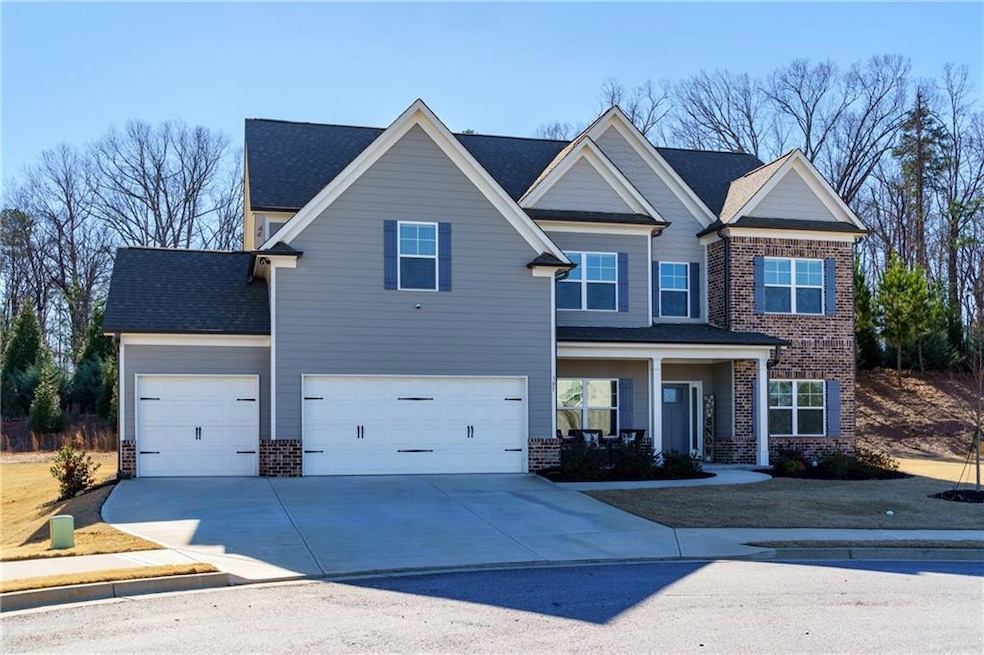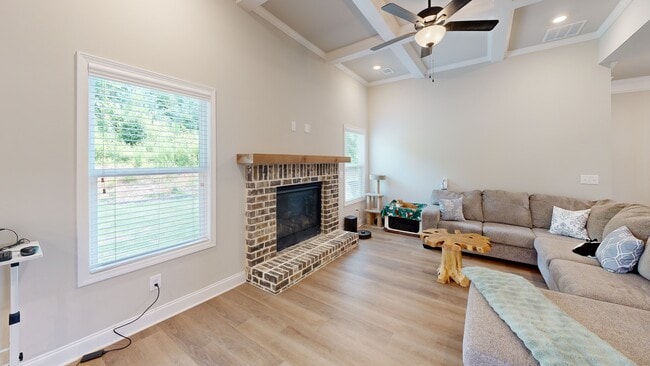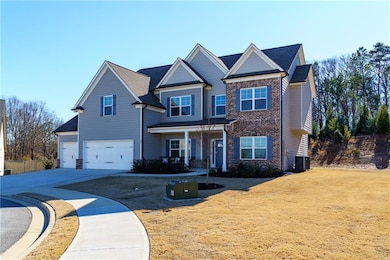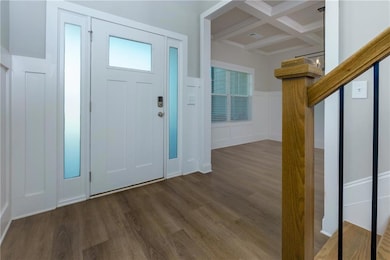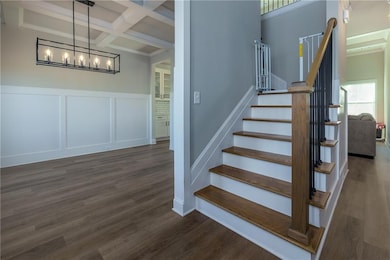
$365,000
- 3 Beds
- 2 Baths
- 1,590 Sq Ft
- 3452 Beech Dr
- Decatur, GA
!!Welcome to this immaculate Home!!This 3 bed 2 bath home has an open concept layout with spacious dining area. The expansive backyard offers endless possibilities. Perfect for a first time buyer or retiree... Located just 3 minuets away from downtown Decatur, 5 minutes from Avondale estate and the lush greenery of Avondale State Park. This home boasts easy access to an array of shops, trendy
Shelly Boodram EXP Realty, LLC.
