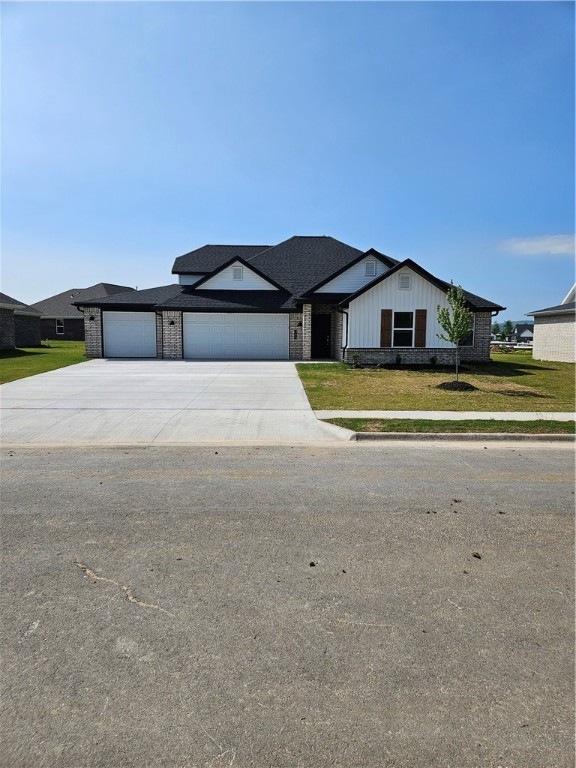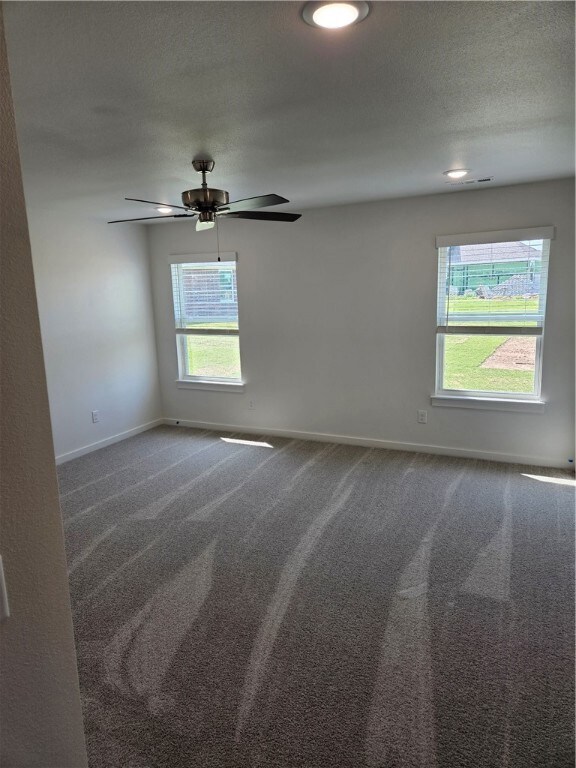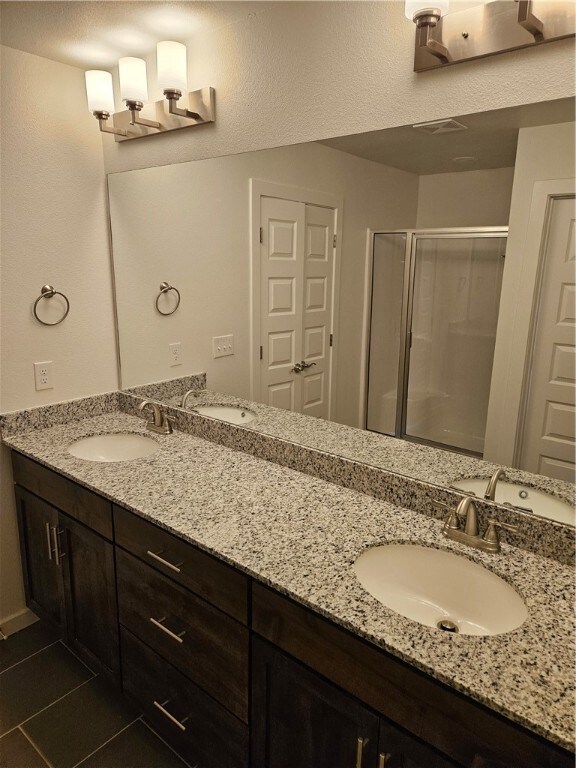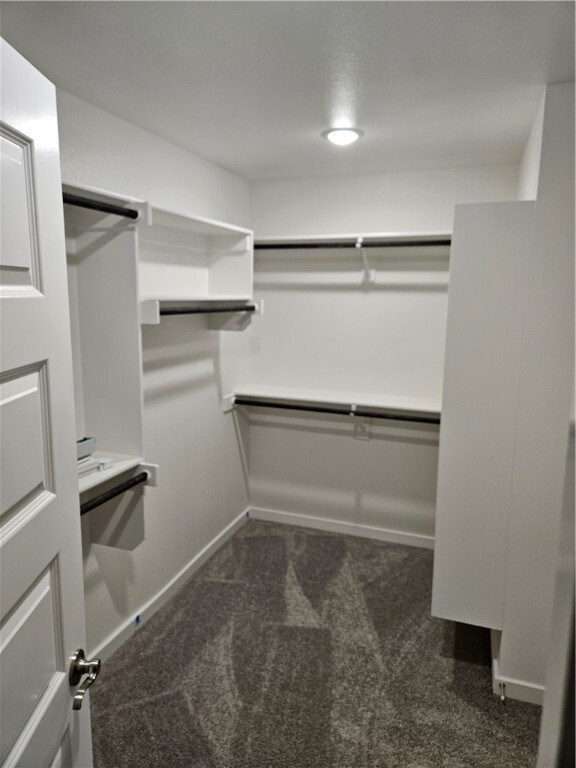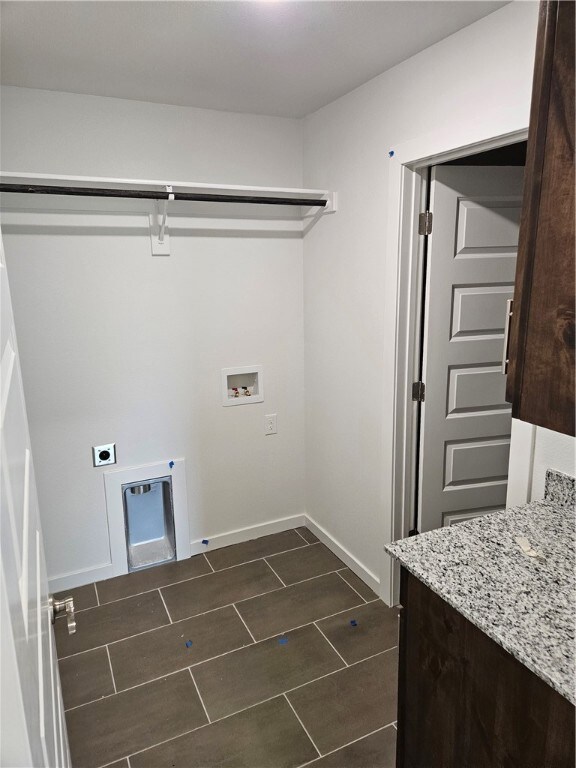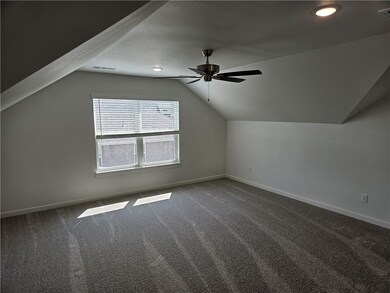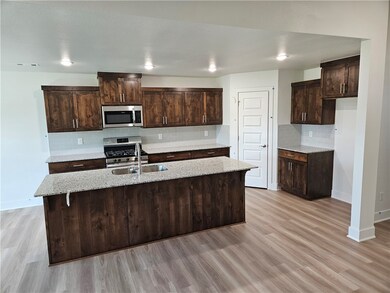
305 Phyllis Farm Rd Prairie Grove, AR 72753
Highlights
- New Construction
- Attic
- Covered patio or porch
- Property is near a park
- Granite Countertops
- 3 Car Attached Garage
About This Home
As of June 2023Great new construction home in Snyder Grove S/D. The 'Veronica' plan features 4 bedrooms, 2 bathrooms, 3 car garage, nice bonus room that could be used as a 4th bedroom, wood floors, granite countertops, split floor plan, gas log fireplace in living room, large open kitchen with pantry, big master suite complete with huge walk in closet, separate shower, double vanity. Covered back patio & much more! Come take a look! $7,500K Buyers Incentive from Builder to use how you choose interest rate buy down, closing cost, pre-paids, or a fence.
Last Agent to Sell the Property
Lindsey & Associates Inc License #SA00057543 Listed on: 03/31/2023

Home Details
Home Type
- Single Family
Est. Annual Taxes
- $3,871
Year Built
- Built in 2022 | New Construction
Lot Details
- 9,583 Sq Ft Lot
- Landscaped
- Cleared Lot
Parking
- 3 Car Attached Garage
Home Design
- Slab Foundation
- Shingle Roof
- Asphalt Roof
- Vinyl Siding
Interior Spaces
- 2,028 Sq Ft Home
- 2-Story Property
- Ceiling Fan
- Gas Log Fireplace
- Blinds
- Living Room with Fireplace
- Washer and Dryer Hookup
- Attic
Kitchen
- Eat-In Kitchen
- Gas Oven
- Gas Range
- Microwave
- Plumbed For Ice Maker
- Dishwasher
- Granite Countertops
- Disposal
Flooring
- Carpet
- Ceramic Tile
- Luxury Vinyl Plank Tile
Bedrooms and Bathrooms
- 4 Bedrooms
- Split Bedroom Floorplan
- Walk-In Closet
- 2 Full Bathrooms
Utilities
- Central Heating and Cooling System
- Heating System Uses Gas
- Programmable Thermostat
- Electric Water Heater
- Cable TV Available
Additional Features
- Covered patio or porch
- Property is near a park
Listing and Financial Details
- Home warranty included in the sale of the property
- Tax Lot 32
Community Details
Recreation
- Park
Additional Features
- Snyder Grove Subdivision
- Shops
Similar Homes in Prairie Grove, AR
Home Values in the Area
Average Home Value in this Area
Mortgage History
| Date | Status | Loan Amount | Loan Type |
|---|---|---|---|
| Closed | $308,550 | Construction |
Property History
| Date | Event | Price | Change | Sq Ft Price |
|---|---|---|---|---|
| 07/02/2025 07/02/25 | Price Changed | $369,900 | -1.4% | $182 / Sq Ft |
| 06/09/2025 06/09/25 | Price Changed | $375,000 | -1.3% | $185 / Sq Ft |
| 05/28/2025 05/28/25 | Price Changed | $379,900 | -1.3% | $187 / Sq Ft |
| 05/20/2025 05/20/25 | Price Changed | $385,000 | -1.3% | $190 / Sq Ft |
| 05/14/2025 05/14/25 | For Sale | $389,900 | +10.6% | $192 / Sq Ft |
| 06/27/2023 06/27/23 | Sold | $352,500 | 0.0% | $174 / Sq Ft |
| 05/30/2023 05/30/23 | Pending | -- | -- | -- |
| 03/31/2023 03/31/23 | For Sale | $352,500 | -- | $174 / Sq Ft |
Tax History Compared to Growth
Tax History
| Year | Tax Paid | Tax Assessment Tax Assessment Total Assessment is a certain percentage of the fair market value that is determined by local assessors to be the total taxable value of land and additions on the property. | Land | Improvement |
|---|---|---|---|---|
| 2024 | $3,871 | $74,440 | $11,200 | $63,240 |
| 2023 | $605 | $11,200 | $11,200 | $0 |
| 2022 | $586 | $10,850 | $10,850 | $0 |
Agents Affiliated with this Home
-
Team Black and Gold

Seller's Agent in 2025
Team Black and Gold
eXp Realty NWA Branch
(479) 363-4331
1 in this area
4 Total Sales
-
John Mullins
J
Seller's Agent in 2023
John Mullins
Lindsey & Associates Inc
(479) 601-6577
10 in this area
44 Total Sales
-
Christine Cook

Buyer's Agent in 2023
Christine Cook
Collier & Associates
(479) 530-5070
4 in this area
141 Total Sales
Map
Source: Northwest Arkansas Board of REALTORS®
MLS Number: 1242437
APN: 805-21965-000
- 204 Phyllis Farm Rd
- 802 Charles Ln
- 460 Viney Grove Rd
- 581 Crystal Dr
- 981 Pebble Dr
- 481 Maya St
- 605 Crystal Dr
- 1041 Vista Ave
- 561 Crystal Dr
- 1032 Vista Ave
- 1031 Vista Dr
- 1042 Vista Ave
- 0 Holmes
- 515 Jenkins Rd
- 642 Brandon Michael St
- 1170 Viney Grove Rd
- 291 S Industrial Park Rd
- 601 Westwood Ave
- 204 Kate Smith St
- 406 W Thurman St
