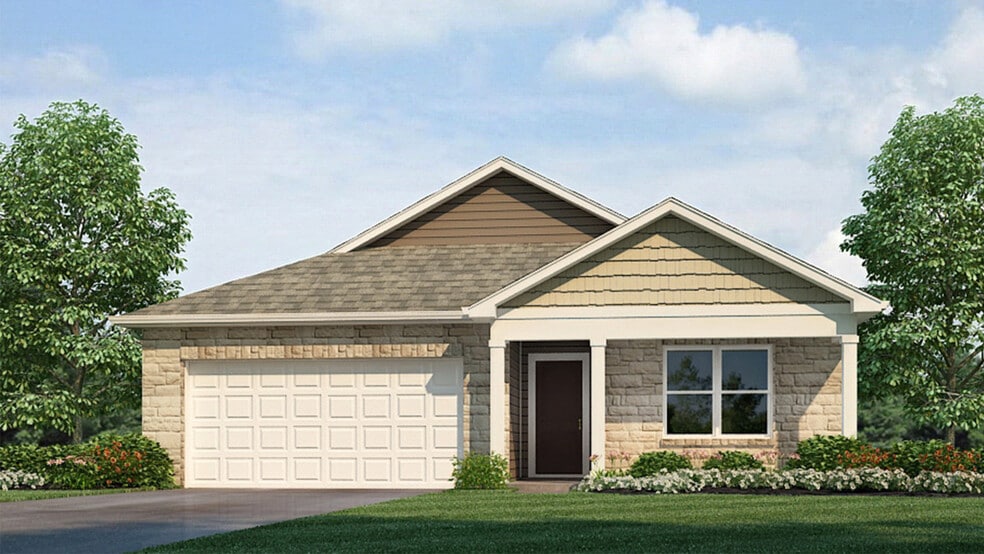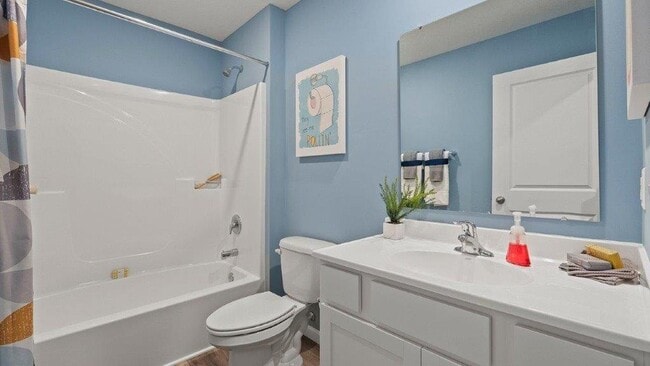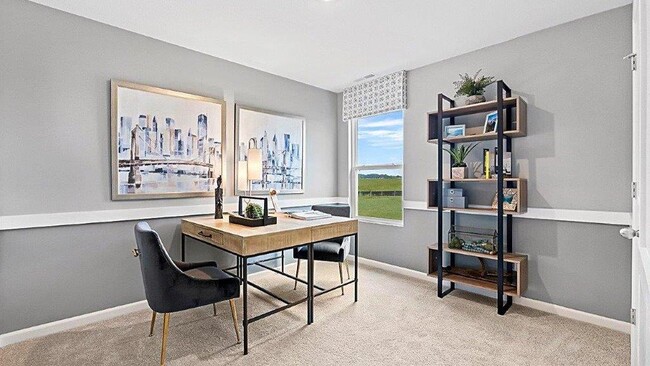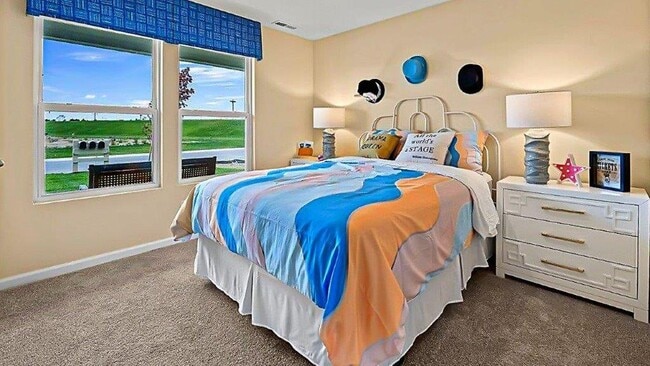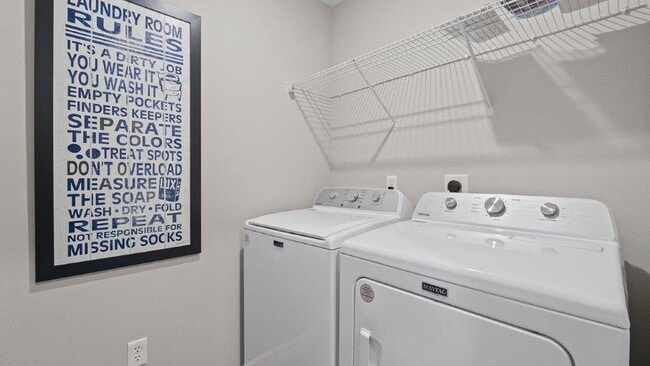Estimated payment $1,998/month
Highlights
- New Construction
- Walk-In Pantry
- 1-Story Property
- Pond in Community
About This Home
Welcome to 305 Piper Court in Ossian, IN, a stunning new home in our Crosswind Lakes community. This single-story home sits on a homesite near charming downtown Ossian, offering a perfect balance of comfort and convenience. As you step through the front door, two secondary bedrooms and a full bathroom are tucked just off the foyer. Continue down the hallway and you’ll find the third secondary bedroom across from the laundry room. At the heart of the home, the great room, dining area, and kitchen are all connected in a spacious open-concept layout with spacious 9' ceilings and Mohawk avery LVP, ideal for everyday living and entertaining. The kitchen is designed for both beauty and function. It features white skaker style cabinetry, lyra quartz countertops, calacatta empire ceramic tile backsplash, and stainless steel appliances. The center island includes a built-in sink and dishwasher, making meal prep and cleanup a breeze. A walk-in pantry offers plenty of storage, and the kitchen opens effortlessly to the casual dining area and great room, so you’re always part of the conversation. The private owner’s suite is located at the back of the home for added privacy. It includes a spacious bedroom, a bathroom with dual sinks, quartz countertops, ceramic tile walk-in shower, and a walk-in closet with the Freedom Rail organization system. It’s the perfect retreat at the end of the day, with thoughtful features to keep mornings running smoothly. Ready to make this home yours? Schedule a tour of 305 Piper Court in Crosswind Lakes today! Photos representative of plan only and may vary as built.
Sales Office
All tours are by appointment only. Please contact sales office to schedule.
Home Details
Home Type
- Single Family
Parking
- 2 Car Garage
Home Design
- New Construction
Interior Spaces
- 1-Story Property
- Walk-In Pantry
Bedrooms and Bathrooms
- 4 Bedrooms
- 2 Full Bathrooms
Community Details
- Property has a Home Owners Association
- Pond in Community
Map
About the Builder
- Crosswind Lakes
- TBD E 900 N
- TBD 850 N
- 00 W Yoder Rd
- TBD Hamilton Rd
- TBD N 100 W Unit 2
- TBD N 200 W
- 5798 N 200 W
- 13815 Branstrator Rd
- 17820 N Wayne St
- TBD N Fairway Ln
- Parlor Bluffs
- TBD E 200 N
- Lot 1 Majic Port Ln
- Lot 4 Majic Port Ln
- Lot 2 Majic Port Ln
- Lot 5 Majic Port Ln
- Lot 3 Majic Port Ln
- 0 Majic Port Ln
- 15855 Feighner Rd

