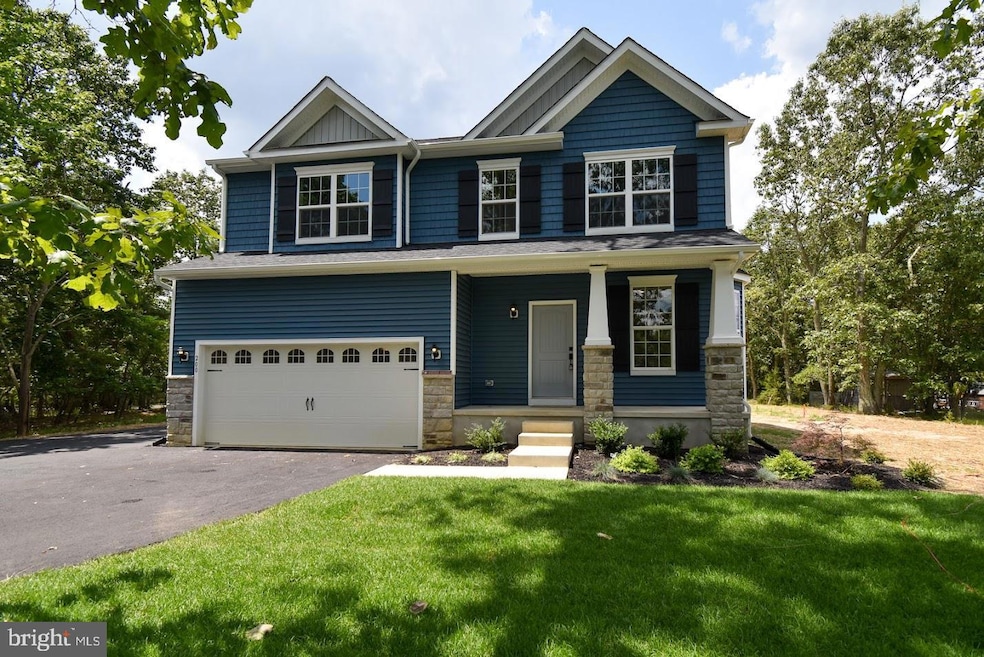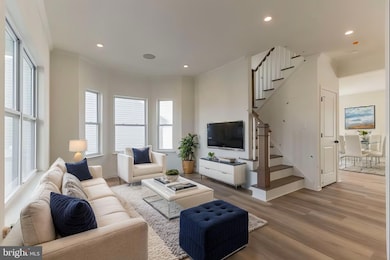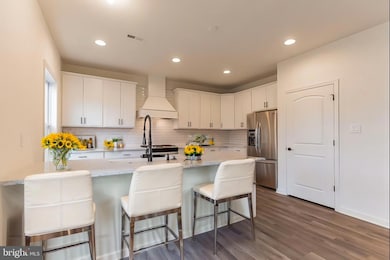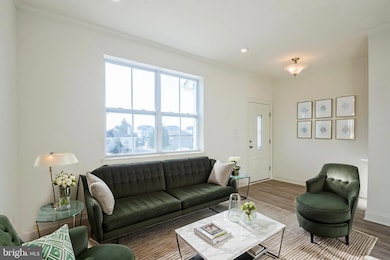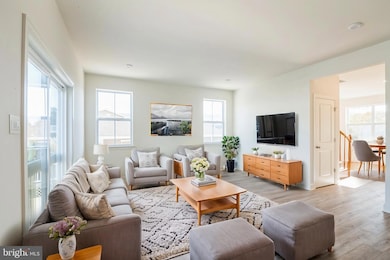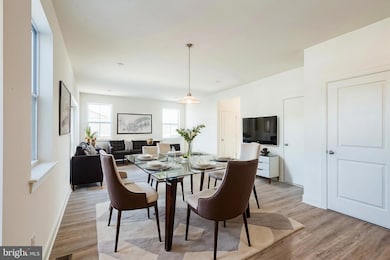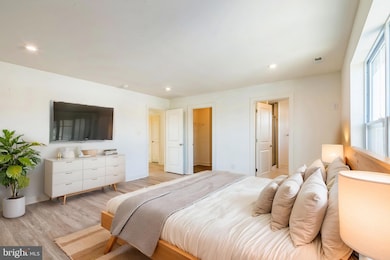305 Poplar Ave Newark, DE 19711
Estimated payment $2,823/month
Highlights
- New Construction
- No HOA
- Property is in excellent condition
- Colonial Architecture
- 2 Car Attached Garage
- 3-minute walk to Lumbrook Park
About This Home
Build your dream home with Schaeffer Homes in Newark! This home is to be built through their Build On Your Lot Program. Starting at 2,223 square feet, the Ellis is a sizable home, with 2 modern elevations options. This model includes 4 bedrooms, 2 1/2 baths, and a 2-car garage, providing ample space for families of all sizes. The home starts at 2-stories, with the option to add to a 3rd floor if you are in need of an extra bedroom and bath!! The great room is adequate enough to fit a large dining table, while still allowing extra space to spread out between the kitchen and family room. With its sleek design and thoughtful layout, the Ellis is the perfect blend of style and functionality. NOTE: Home is to be built. Pictures and virtual tour are of the same base model with upgraded options shown. Other Schaeffer Floorplans are available to be built on this homesite. The homesite is listed for $134,900, the home is $271,900, and the estimate for land development cost is $120,000. Land development costs can be more or less than $120,000. It is unknown if a basement foundation is available until further soil testing is completed, which will be the responsibility of the Buyer. Seller and Builder make no representation of the feasibility and cost for site development and will provide a due diligence period to the Buyer. Schaeffer Homes has the exclusive right to build on this lot and will assist the Buyer through the due diligence process.”
Home Details
Home Type
- Single Family
Est. Annual Taxes
- $202
Lot Details
- 10,018 Sq Ft Lot
- Lot Dimensions are 125.00 x 81.00
- Property is in excellent condition
- Property is zoned NC5
Parking
- 2 Car Attached Garage
Home Design
- New Construction
- Colonial Architecture
- Craftsman Architecture
Interior Spaces
- 2,223 Sq Ft Home
- Property has 2 Levels
Bedrooms and Bathrooms
- 4 Main Level Bedrooms
Community Details
- No Home Owners Association
- Roseville Park Subdivision
Listing and Financial Details
- Tax Lot 155
- Assessor Parcel Number 08-054.30-155
Map
Home Values in the Area
Average Home Value in this Area
Property History
| Date | Event | Price | Change | Sq Ft Price |
|---|---|---|---|---|
| 09/05/2025 09/05/25 | For Sale | $134,900 | -74.4% | -- |
| 03/06/2025 03/06/25 | For Sale | $526,800 | -- | $237 / Sq Ft |
Source: Bright MLS
MLS Number: DENC2077104
- 22 Fall Brooke Rd
- 402 Stafford Ave
- 335 Old Paper Mill Rd
- 6 Mulberry Rd
- 5 Ferncliff Rd
- 17 Hillcroft Rd
- 230 Aronimink Dr
- 217 S Dillwyn Rd
- 127 E Cleveland Ave
- 117 E Cleveland Ave
- 115 1/2 E Cleveland Ave
- 9 E Village Rd Unit 9
- 113 E Main St Unit 318
- 113 E Main St Unit 303
- 40 Greenbridge Dr
- Serenade Plan at Pine View Townhomes
- 213 Johnce Rd
- 41 Midland Dr
- 111 Delaplane Ave
- 5 Fountainview Dr Unit 23
- 29 Hawthorne Ave
- 1001 Compass Way
- 505 Stafford Ave
- 305 Delaware Cir
- 11 New St Unit 4
- 142 Greenbridge Dr
- 319 Lynley Ln
- 1314 Wharton Dr
- 20 E Village Rd Unit 20
- 13 Aronimink Dr
- 1314 Wharton Dr Unit 1421
- 3000 Fountainview Cir Unit 315
- 2000 Fountainview Cir Unit 2312
- 41 Fairway Rd
- 105 Elliot St
- 10 Fleming St
- 30 Prospect Ave
- 378 Hobart Dr
- 11 Maple Ave Unit Main
- 201 Winslow Rd
