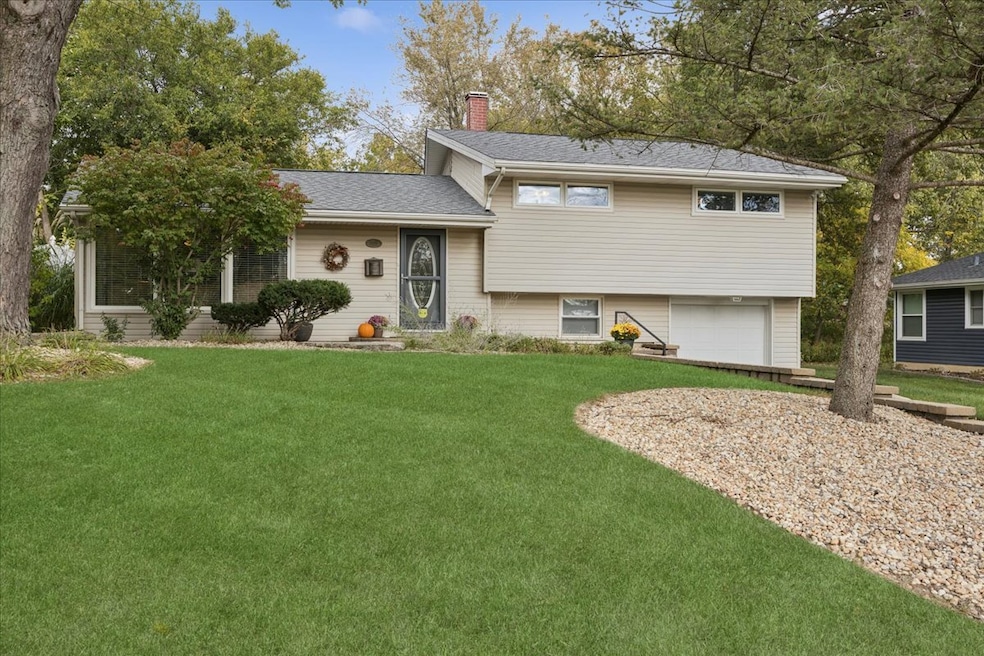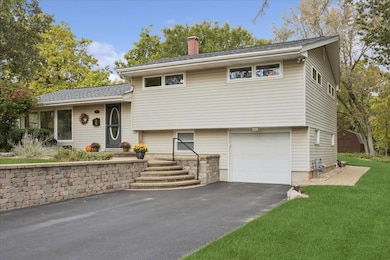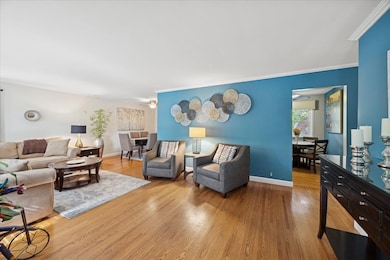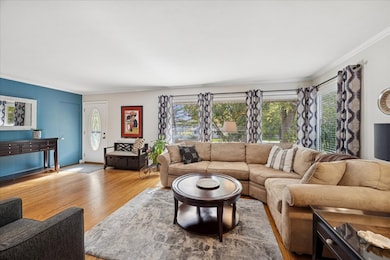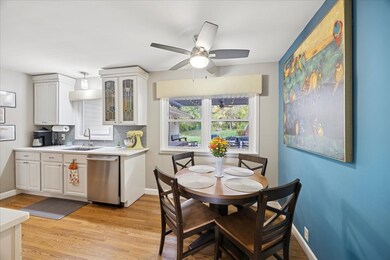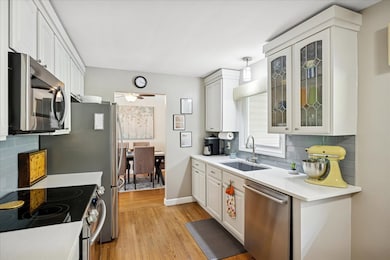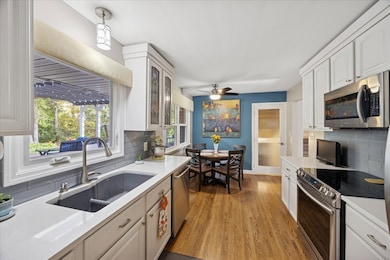305 Poplar Ln New Lenox, IL 60451
Estimated payment $2,646/month
Highlights
- Barn
- Wood Flooring
- Formal Dining Room
- Lincoln Way West Rated A-
- Mud Room
- Stainless Steel Appliances
About This Home
This well-cared-for 3-bedroom, 2-bath split-level home sits on a dead-end street and has an expansive and beautiful over half acre lot. As you enter the home you are welcomed by hardwood and a spacious living room that flows into the dining room and updated kitchen. The back family room has a brick fireplace and glass doors that open onto the lovely deck. Upstairs you will find 3 generous size bedrooms with ample closets and a nice full bath. The basement has laundry, storage, space for a mudroom and a door that connects to the attached garage. Outside you can relax on the deck, enjoy the hot tub, and delight in the wonderful park sized yard. The location of the home is ideal, close to school and all of the coffee, shopping and restaurants of New Lenox, while still enjoying the quiet street and private yard. This home has been lovingly maintained by the current owners (newer roof, gutter guards, furnace and AC) and a reverse osmosis water system. Come enjoy space, privacy, and incredible indoor and outdoor living.
Listing Agent
@properties Christie's International Real Estate License #475174214 Listed on: 10/23/2025

Home Details
Home Type
- Single Family
Est. Annual Taxes
- $6,404
Year Built
- Built in 1954
Lot Details
- Lot Dimensions are 75x320
- Additional Parcels
Parking
- 1 Car Garage
- Driveway
- Parking Included in Price
Home Design
- Split Level Home
- Asphalt Roof
- Concrete Perimeter Foundation
Interior Spaces
- 1,700 Sq Ft Home
- Fireplace With Gas Starter
- Mud Room
- Family Room with Fireplace
- Living Room
- Formal Dining Room
- Storage Room
- Partial Basement
Kitchen
- Breakfast Bar
- Microwave
- Dishwasher
- Stainless Steel Appliances
Flooring
- Wood
- Carpet
Bedrooms and Bathrooms
- 3 Bedrooms
- 3 Potential Bedrooms
- 2 Full Bathrooms
Laundry
- Laundry Room
- Dryer
- Washer
Schools
- Haines Elementary School
- Liberty Junior High School
- Lincoln-Way West High School
Utilities
- Central Air
- Heating System Uses Natural Gas
- Well
- Water Purifier is Owned
- Septic Tank
Additional Features
- Porch
- Barn
Listing and Financial Details
- Senior Tax Exemptions
- Homeowner Tax Exemptions
Map
Home Values in the Area
Average Home Value in this Area
Tax History
| Year | Tax Paid | Tax Assessment Tax Assessment Total Assessment is a certain percentage of the fair market value that is determined by local assessors to be the total taxable value of land and additions on the property. | Land | Improvement |
|---|---|---|---|---|
| 2024 | $6,044 | $93,239 | $26,669 | $66,570 |
| 2023 | $6,044 | $84,995 | $24,311 | $60,684 |
| 2022 | $5,614 | $78,300 | $22,396 | $55,904 |
| 2021 | $5,294 | $73,639 | $21,063 | $52,576 |
| 2020 | $5,119 | $71,011 | $20,311 | $50,700 |
| 2019 | $4,877 | $68,809 | $19,681 | $49,128 |
| 2018 | $5,169 | $66,436 | $19,002 | $47,434 |
| 2017 | $4,901 | $64,526 | $18,456 | $46,070 |
| 2016 | $4,753 | $62,799 | $17,962 | $44,837 |
| 2015 | $4,594 | $60,823 | $17,397 | $43,426 |
| 2014 | $4,594 | $60,072 | $17,182 | $42,890 |
| 2013 | $4,594 | $60,882 | $17,414 | $43,468 |
Property History
| Date | Event | Price | List to Sale | Price per Sq Ft |
|---|---|---|---|---|
| 10/28/2025 10/28/25 | Pending | -- | -- | -- |
| 10/23/2025 10/23/25 | For Sale | $399,900 | 0.0% | $235 / Sq Ft |
| 10/23/2025 10/23/25 | Price Changed | $399,900 | -- | $235 / Sq Ft |
Purchase History
| Date | Type | Sale Price | Title Company |
|---|---|---|---|
| Interfamily Deed Transfer | -- | Attorney | |
| Warranty Deed | $213,000 | Ticor Title |
Mortgage History
| Date | Status | Loan Amount | Loan Type |
|---|---|---|---|
| Open | $152,000 | Purchase Money Mortgage |
Source: Midwest Real Estate Data (MRED)
MLS Number: 12499436
APN: 15-08-15-109-005
- 203 Fir St
- 224 Hauser Ct
- 121 Kimber Dr
- 380 N Cedar Rd
- 1231 Town Crest Dr Unit E
- 807 Picardy Place
- 209 Linden Oaks Ln
- 328 E Lincoln Hwy
- 208 Redwood Ave
- 200 Redwood Ave
- 202 Hickory St
- 318 Sunset Trail
- 1261 S Regan Rd
- 117 Walona Ave
- 331 Old Hickory Rd
- 315 S Pine St
- 338 Willow St
- 00 NE Corner Cherry Hill Road and Moss Lane Rd
- 1125 Georgias Way
- 203 Tonell Ave
