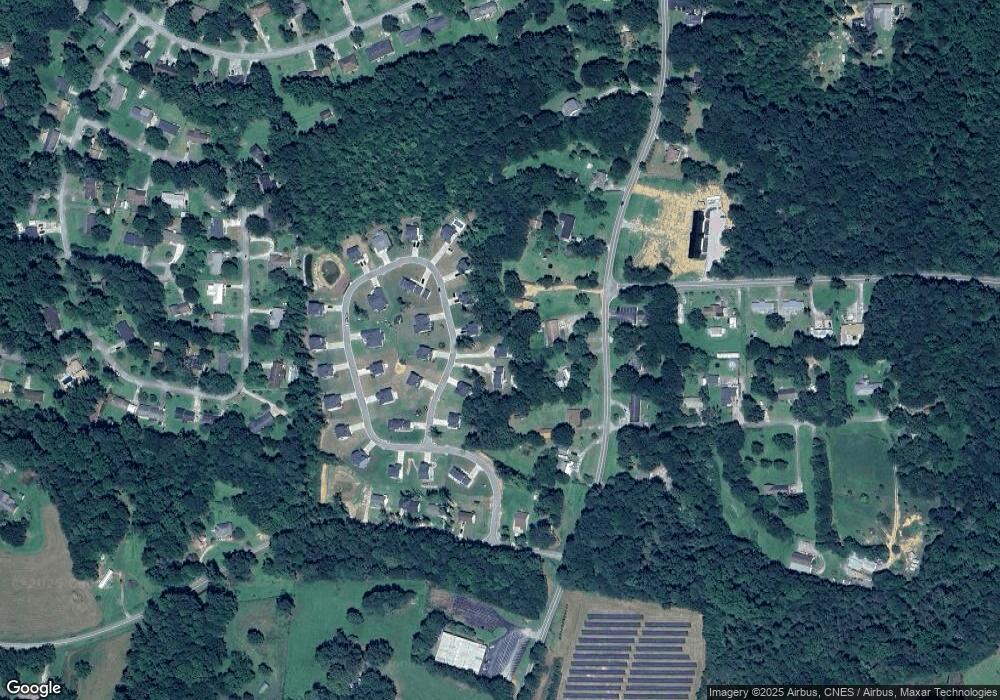305 Quail Forest Cir Toccoa, GA 30577
Estimated Value: $316,000 - $374,000
3
Beds
3
Baths
1,742
Sq Ft
$197/Sq Ft
Est. Value
About This Home
This home is located at 305 Quail Forest Cir, Toccoa, GA 30577 and is currently estimated at $343,398, approximately $197 per square foot. 305 Quail Forest Cir is a home located in Stephens County with nearby schools including Stephens County High School.
Ownership History
Date
Name
Owned For
Owner Type
Purchase Details
Closed on
Jul 22, 2024
Sold by
Emc Homes Llc
Bought by
Nguyen Lam Cuu and Tran Nga Kim
Current Estimated Value
Home Financials for this Owner
Home Financials are based on the most recent Mortgage that was taken out on this home.
Original Mortgage
$318,986
Outstanding Balance
$314,505
Interest Rate
6.87%
Mortgage Type
FHA
Estimated Equity
$28,893
Create a Home Valuation Report for This Property
The Home Valuation Report is an in-depth analysis detailing your home's value as well as a comparison with similar homes in the area
Purchase History
| Date | Buyer | Sale Price | Title Company |
|---|---|---|---|
| Nguyen Lam Cuu | $330,000 | -- |
Source: Public Records
Mortgage History
| Date | Status | Borrower | Loan Amount |
|---|---|---|---|
| Open | Nguyen Lam Cuu | $318,986 |
Source: Public Records
Tax History
| Year | Tax Paid | Tax Assessment Tax Assessment Total Assessment is a certain percentage of the fair market value that is determined by local assessors to be the total taxable value of land and additions on the property. | Land | Improvement |
|---|---|---|---|---|
| 2025 | $4,136 | $139,314 | $6,758 | $132,556 |
| 2024 | $181 | $5,069 | $5,069 | $0 |
| 2023 | $179 | $5,069 | $5,069 | $0 |
| 2022 | $151 | $5,069 | $5,069 | $0 |
Source: Public Records
Map
Nearby Homes
- 321 Quail Forest Cir
- 104-110 White Pine Rd
- 189 Julia Ln
- 43 Sycamore Dr
- 551 P S Rd
- 475 Hilltop Way
- 926 Skyline Dr
- 820 Collier Rd
- 0 Brookhaven Cir Unit 10616964
- 372 Hilltop Way
- 28 Memorial Dr
- 337 Rock Creek Rd
- 1562 Liberty Hill Rd
- 146 Collier Rd
- 0 Stephen Dr Unit 10662201
- 103 Old Liberty Hill Rd
- 0 Valley Dr Unit 7675761
- 0 Valley Dr Unit 10600268
- 526 Poplar St
- 229 Hilltop Ln
- 682 Rose Ln Unit 6314
- 682 Rose Ln
- 668 Rose Ln
- 706 Rose Ln
- 324 Quail Forest Cir
- 752 Rose Ln
- 321-B Quail Forest Circle (Lot 4)
- 189 Quail Forest Lot 14 Cir
- 152 Quail Forest Circle (Lot 29)
- 152 Quail Forest Cir
- 134 Quail Forest Cir Unit (LOT 28)
- 134 Quail Forest Cir
- 346 Quail Forest Cir
- 135 Quail Forest Cir
- 762 Rose Ln Unit Wrkshop
- 762 Rose Ln
- 642 Rose Ln
- 77 Quail Forest Cir Unit (LOT 21)
- 77 Quail Forest Cir
- 241 Quail Forest Cir
Your Personal Tour Guide
Ask me questions while you tour the home.
