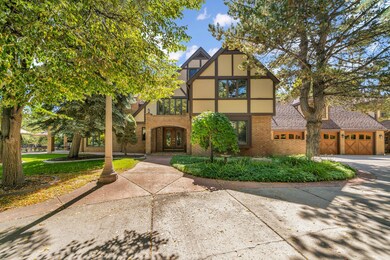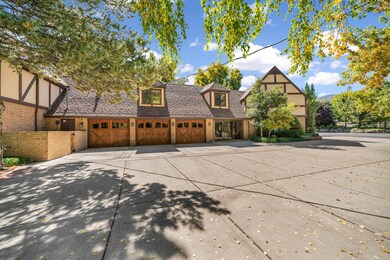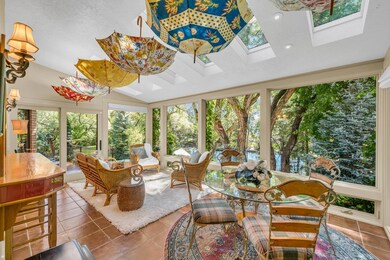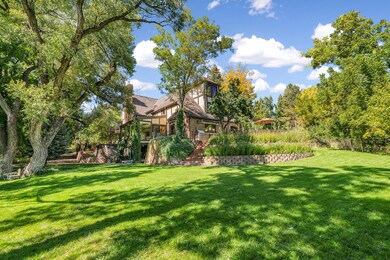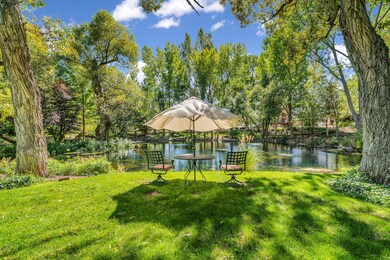
305 Rachel Ln New Harmony, UT 84757
Estimated payment $14,280/month
Highlights
- Wood Flooring
- Covered patio or porch
- 3 Car Attached Garage
- No HOA
- Fireplace
- Central Air
About This Home
A rare opportunity to own a private 3-acre estate near Zion, designed for unforgettable experiences and limitless potential. Tucked inside Deer Hollow behind a gated, tree-lined drive, this enchanting Tudor-style home features 11 themed bedrooms, three full kitchens, and space that adapts to your lifestyle—whether that's a peaceful family retreat, luxury short-term rental, or boutique event venue.
The west wing currently operates as a successful Airbnb with a separate 3 bed, 3 bath suite. A sunroom overlooks a stocked freshwater pond and dock, while the property also includes a garden kitchen, orchard, greenhouse, and shared well water—perfect for farm-to-table events or self-sufficient living. The main house is old-world elegance meets modern comfort. Each themed bedroom offers a one-of-a-kind experience, perfect for short-term rentals or hosting out-of-town guests. The west wing is currently used for Airbnb, providing a fully-equipped 3 bed/3 bath suite for visitors or additional family accommodations. And for those who crave natural light, the sunroom overlooking the pond offers a perfect blend of indoor-outdoor living.
Host a farm-to-table event series with produce from your own orchard, garden kitchen, and greenhouse. The additional 7 acres (available for purchase) offers a canvas for expanding your vision, with a spacious shop, 2-bedroom guest house, and space for more, whether that's an artist's retreat, yoga studio, or even a vineyard.
Located just across from Kolob Canyon (Zion National Park) and near Brian Head Ski Resort, Cedar Breaks, and within easy reach of Las Vegas, this property is not only a serene getaway but also a gateway to adventure. Flights from Cedar City or St George 30 mins away make it easily accessible.
Whether you're seeking a peaceful private retreat, an income-generating business, or a gathering place for family and friends, this estate offers limitless opportunities. This is a rare opportunity to own a Legacy Estate, one to be passed down for generations to come.
Home Details
Home Type
- Single Family
Est. Annual Taxes
- $5,200
Year Built
- Built in 1985
Parking
- 3 Car Attached Garage
- Garage Door Opener
Home Design
- Asphalt Shingled Roof
- Masonite
Interior Spaces
- 10,074 Sq Ft Home
- 3-Story Property
- ENERGY STAR Qualified Ceiling Fan
- Ceiling Fan
- Fireplace
- Window Treatments
Kitchen
- Microwave
- Dishwasher
- Compactor
- Disposal
Flooring
- Wood
- Wall to Wall Carpet
- Tile
Bedrooms and Bathrooms
- 11 Bedrooms
Laundry
- Dryer
- Washer
Basement
- Walk-Out Basement
- Walk-Up Access
Schools
- Iron Springs Elementary School
- Cedar Middle School
- Cedar High School
Utilities
- Central Air
- Heating System Uses Gas
- Well
- Water Heater
- Septic Tank
Additional Features
- Covered patio or porch
- 2.95 Acre Lot
Community Details
- No Home Owners Association
Listing and Financial Details
- Assessor Parcel Number 3072-A-4-A-NS
Map
Home Values in the Area
Average Home Value in this Area
Tax History
| Year | Tax Paid | Tax Assessment Tax Assessment Total Assessment is a certain percentage of the fair market value that is determined by local assessors to be the total taxable value of land and additions on the property. | Land | Improvement |
|---|---|---|---|---|
| 2023 | $5,235 | $829,565 | $86,680 | $742,885 |
| 2022 | $10,917 | $1,346,000 | $81,600 | $1,264,400 |
| 2021 | $7,890 | $972,700 | $68,400 | $904,300 |
| 2020 | $7,968 | $933,100 | $68,400 | $864,700 |
| 2019 | $7,891 | $901,400 | $68,400 | $833,000 |
| 2018 | $7,568 | $812,000 | $0 | $0 |
| 2017 | $7,315 | $764,500 | $0 | $0 |
| 2016 | $6,626 | $637,700 | $0 | $0 |
| 2015 | $6,368 | $590,100 | $0 | $0 |
| 2014 | $6,184 | $577,800 | $0 | $0 |
Property History
| Date | Event | Price | Change | Sq Ft Price |
|---|---|---|---|---|
| 07/01/2025 07/01/25 | For Sale | $2,500,000 | 0.0% | $248 / Sq Ft |
| 05/30/2025 05/30/25 | Pending | -- | -- | -- |
| 05/15/2025 05/15/25 | For Sale | $2,500,000 | -- | $248 / Sq Ft |
Purchase History
| Date | Type | Sale Price | Title Company |
|---|---|---|---|
| Quit Claim Deed | -- | Security Escrow & Title | |
| Quit Claim Deed | -- | Security Escrow & Title | |
| Quit Claim Deed | -- | Security Escrow & Title | |
| Quit Claim Deed | -- | Security Escrow & Title | |
| Warranty Deed | -- | Security Escrow & Title |
Similar Homes in the area
Source: Iron County Board of REALTORS®
MLS Number: 111352
APN: 0395510
- 2387 2500 S Unit ID1071589P
- 2500 2500 S Unit ID1072451P
- 951 N Main St
- 986 Cedar Knolls W
- 1130 Cedar Knolls
- 1130 Cedar Knolls
- 171 W 330 N
- 840 S Main St
- 209 S 1400 W
- 165 N College Way
- 1055 W 400 N
- 333 N 400 W Unit Brick Haven Apt - #2
- 457 N 400 W
- 485 N 2170 W
- 780 W 1125 N
- 534 W 1045 N
- 534 W 1045 N
- 2180 W 230 N
- 297 S 1930 W
- 2192 W 380 S

