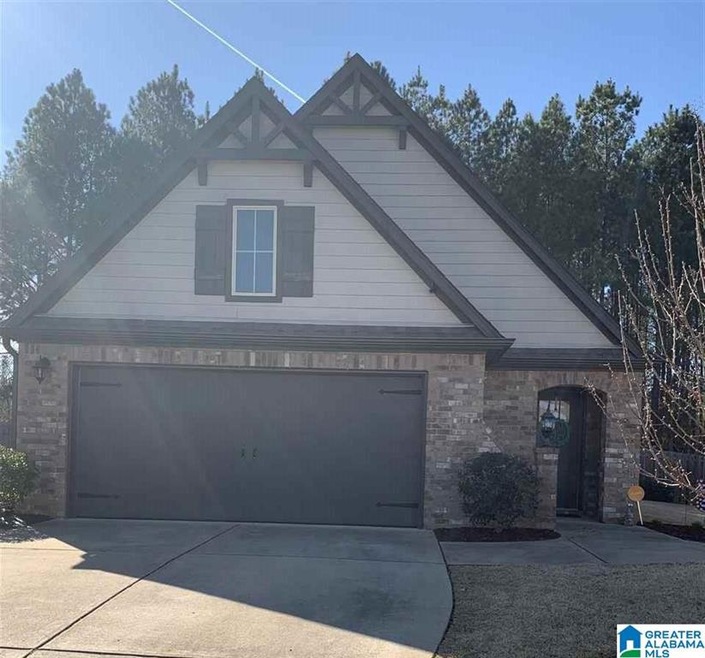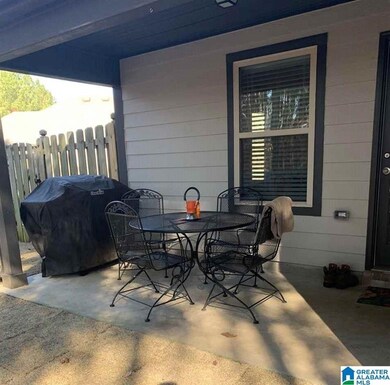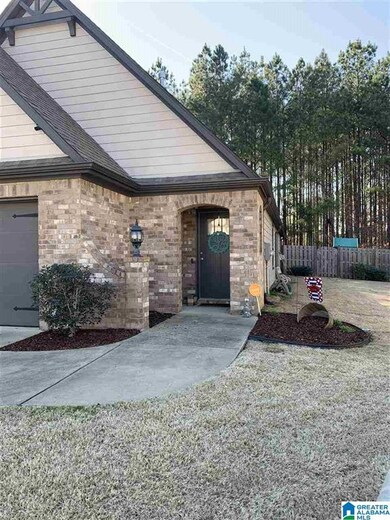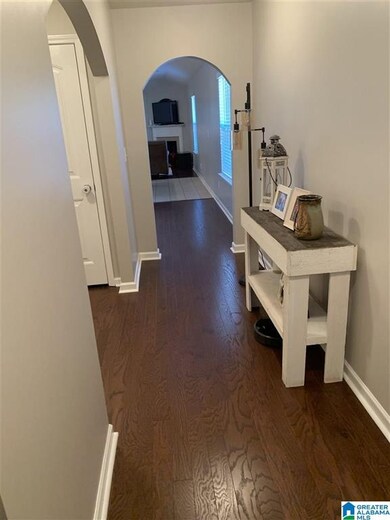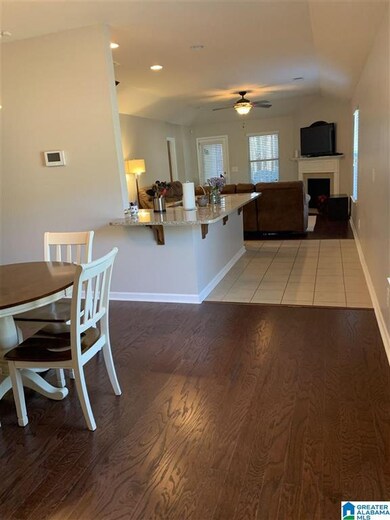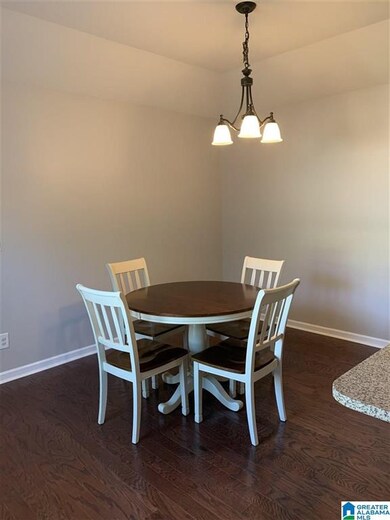
305 Reed Way Kimberly, AL 35091
Estimated Value: $212,000 - $345,000
Highlights
- In Ground Pool
- Sitting Area In Primary Bedroom
- Clubhouse
- North Jefferson Middle School Rated 9+
- 1.8 Acre Lot
- Attic
About This Home
As of April 20211.8 ACRES on a cul-de-sac in beautiful Doss Ferry! Wow what a huge lot and meticulously maintained home. NEW PAINT throughout the entire home, new sod in back yard, french drains added, HVAC inspected yearly, and gutter extensions added. This home has definitely been very well taken care of and has features not found in other homes in the neighborhood. Laundry is off the garage in the perfect location. The dining, kitchen, and great room flow beautifully, and the bedrooms are a great size. The outdoor area is a beautiful place to relax on the patio furniture that stays with the home! Rest easy knowing that no homes can be built behind your lot. The property extends well past the privacy fence. Just a short walk to many amenities including the clubhouse, pool and huge playground!
Home Details
Home Type
- Single Family
Est. Annual Taxes
- $1,000
Year Built
- Built in 2014
Lot Details
- 1.8 Acre Lot
- Cul-De-Sac
- Fenced Yard
- Interior Lot
HOA Fees
- $50 Monthly HOA Fees
Parking
- 2 Car Attached Garage
- Garage on Main Level
- Front Facing Garage
- Driveway
- On-Street Parking
Home Design
- Brick Exterior Construction
- Slab Foundation
- HardiePlank Siding
Interior Spaces
- 1,527 Sq Ft Home
- 1-Story Property
- Smooth Ceilings
- Ceiling Fan
- Recessed Lighting
- Ventless Fireplace
- Gas Fireplace
- Double Pane Windows
- Window Treatments
- Insulated Doors
- Living Room with Fireplace
- Dining Room
- Pull Down Stairs to Attic
Kitchen
- Breakfast Bar
- Electric Oven
- Stove
- Built-In Microwave
- Dishwasher
- Solid Surface Countertops
- Disposal
Flooring
- Carpet
- Laminate
- Tile
Bedrooms and Bathrooms
- 3 Bedrooms
- Sitting Area In Primary Bedroom
- Split Bedroom Floorplan
- Walk-In Closet
- 2 Full Bathrooms
- Split Vanities
- Bathtub and Shower Combination in Primary Bathroom
- Separate Shower
- Linen Closet In Bathroom
Laundry
- Laundry Room
- Laundry on main level
- Washer and Electric Dryer Hookup
Pool
- In Ground Pool
- Fence Around Pool
Outdoor Features
- Swimming Allowed
- Covered patio or porch
Schools
- Bryan Elementary School
- North Jefferson Middle School
- Mortimer Jordan High School
Utilities
- Central Heating and Cooling System
- Underground Utilities
- Gas Water Heater
Listing and Financial Details
- Visit Down Payment Resource Website
- Assessor Parcel Number 03-00-36-2-000-001.146
Community Details
Overview
- Association fees include management fee
- $13 Other Monthly Fees
- Monica Eubanks Association, Phone Number (205) 577-8337
Amenities
- Clubhouse
Recreation
- Community Playground
- Community Pool
- Park
- Trails
Ownership History
Purchase Details
Home Financials for this Owner
Home Financials are based on the most recent Mortgage that was taken out on this home.Purchase Details
Home Financials for this Owner
Home Financials are based on the most recent Mortgage that was taken out on this home.Purchase Details
Home Financials for this Owner
Home Financials are based on the most recent Mortgage that was taken out on this home.Purchase Details
Similar Homes in Kimberly, AL
Home Values in the Area
Average Home Value in this Area
Purchase History
| Date | Buyer | Sale Price | Title Company |
|---|---|---|---|
| Pike Lauren Marie | $224,900 | -- | |
| Langley Corey Allen | $169,900 | -- | |
| Allured Meliss C | $162,656 | -- | |
| Dr Horton Inc | $3,695,000 | -- |
Mortgage History
| Date | Status | Borrower | Loan Amount |
|---|---|---|---|
| Open | Pike Lauren Marie | $227,171 | |
| Previous Owner | Langley Corey Allen | $166,822 | |
| Previous Owner | Allured Meliss C | $50,000 |
Property History
| Date | Event | Price | Change | Sq Ft Price |
|---|---|---|---|---|
| 04/23/2021 04/23/21 | Sold | $224,900 | 0.0% | $147 / Sq Ft |
| 03/07/2021 03/07/21 | For Sale | $224,900 | +32.4% | $147 / Sq Ft |
| 01/31/2017 01/31/17 | Sold | $169,900 | -1.7% | $111 / Sq Ft |
| 12/08/2016 12/08/16 | Pending | -- | -- | -- |
| 12/05/2016 12/05/16 | For Sale | $172,900 | -- | $113 / Sq Ft |
Tax History Compared to Growth
Tax History
| Year | Tax Paid | Tax Assessment Tax Assessment Total Assessment is a certain percentage of the fair market value that is determined by local assessors to be the total taxable value of land and additions on the property. | Land | Improvement |
|---|---|---|---|---|
| 2024 | $1,197 | $24,160 | -- | -- |
| 2022 | $1,131 | $18,910 | $2,750 | $16,160 |
| 2021 | $1,088 | $18,210 | $2,630 | $15,580 |
| 2020 | $1,015 | $17,060 | $2,500 | $14,560 |
| 2019 | $1,015 | $17,060 | $0 | $0 |
| 2018 | $906 | $15,320 | $0 | $0 |
| 2017 | $0 | $15,320 | $0 | $0 |
| 2016 | $0 | $15,320 | $0 | $0 |
| 2015 | $188 | $1,500 | $0 | $0 |
| 2014 | $94 | $3,000 | $0 | $0 |
| 2013 | $94 | $3,000 | $0 | $0 |
Agents Affiliated with this Home
-
Ashley Jones

Seller's Agent in 2021
Ashley Jones
Magnolia Real Estate Group LLC
(205) 937-0513
16 in this area
67 Total Sales
-
Holly Fryar

Seller Co-Listing Agent in 2021
Holly Fryar
Magnolia Real Estate Group LLC
(205) 413-9249
12 in this area
78 Total Sales
-
Kimberly Benefield

Buyer's Agent in 2021
Kimberly Benefield
Sweet Homelife
(205) 529-0388
3 in this area
131 Total Sales
-
Bobbie Alexander
B
Seller's Agent in 2017
Bobbie Alexander
Magnolia Real Estate Group LLC
(205) 965-7168
8 in this area
66 Total Sales
-
Michael Murphree

Buyer's Agent in 2017
Michael Murphree
ARC Realty Vestavia
(205) 936-6075
77 Total Sales
Map
Source: Greater Alabama MLS
MLS Number: 1278381
APN: 03-00-36-2-000-001.146
- 448 Reed Way
- 9334 Brake Cir
- 222 Sarah Way
- 9455 Ambrose Ln
- 9438 Doss Ferry Ln
- 9429 Doss Ferry Ln
- 9318 Brookhaven Rd
- 8016 Warrior Kimberly Rd Unit one lot
- 9501 Firebrick Dr
- 458 Clearwater Terrace
- 421 Stage Coach Blvd
- 425 Stage Coach Blvd
- 9620 Hampstead Heath Dr
- 9662 Conductor Row
- 9668 Conductor Row
- 9651 Conductor Row
- 9672 Conductor Row
- 9680 Conductor Row
- 9676 Conductor Row
- 9659 Conductor Row
