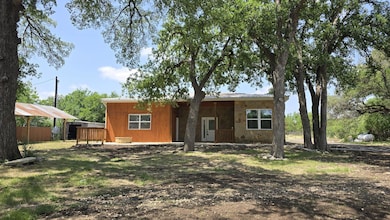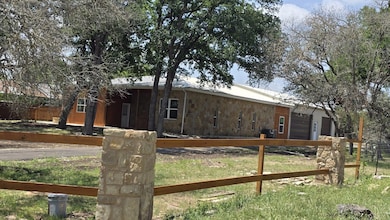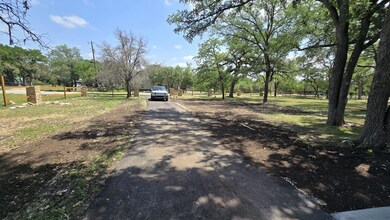305 Remuda Dr Liberty Hill, TX 78642
Highlights
- RV Access or Parking
- View of Trees or Woods
- Open Floorplan
- Liberty Hill High School Rated A-
- 1.96 Acre Lot
- Mature Trees
About This Home
Discover this incredible Ranch Style 5-bedroom, 4-bathroom home, perfect for those seeking space, functionality, and convenience. Open floor plan with high ceiling. The fifth room can be used as either a bedroom or office space, Huge flex room can be a Media room, Gym, Game room with bar or Master Bedroom with slight modifications, providing flexibility. Situated on approximately 1.957 acre of land, this property offers a unique combination of residential comfort and ample workspace. Situated on heavily treed 1.957 acres! No HOA; very few restrictions; low taxes and located in the highly sought after Liberty Hill ISD and schools ! CR - 214 Extension work in progress to connect 183 A. Owner/Agent
? Features Include:
? Expansive 4-car garage – High ceilings for extra storage and versatility
? Additional car parking space
? Laundromat – Convenient in-home laundry facilities
? Detached RV carport – Perfect for four RVs or boat parking
? Extensive Patio and fire pit
? Mature trees
Listing Agent
PSG Real Estate Services LLC Brokerage Phone: (512) 523-5900 License #0707484 Listed on: 04/19/2025
Co-Listing Agent
PSG Real Estate Services LLC Brokerage Phone: (512) 523-5900 License #0623268
Home Details
Home Type
- Single Family
Est. Annual Taxes
- $4,365
Year Built
- Built in 2016
Lot Details
- 1.96 Acre Lot
- Northeast Facing Home
- Partially Fenced Property
- Native Plants
- Level Lot
- Mature Trees
- Many Trees
- Private Yard
- Back and Front Yard
Parking
- 4 Car Attached Garage
- Carport
- Workshop in Garage
- Inside Entrance
- Parking Accessed On Kitchen Level
- Side Facing Garage
- Multiple Garage Doors
- Gravel Driveway
- Additional Parking
- RV Access or Parking
Property Views
- Woods
- Pasture
- Hills
Home Design
- Slab Foundation
- Metal Roof
- Stone Siding
Interior Spaces
- 2,850 Sq Ft Home
- 1-Story Property
- Open Floorplan
- High Ceiling
- Ceiling Fan
- EPA Qualified Fireplace
- Living Room with Fireplace
- Storage
- Wood Flooring
Kitchen
- Breakfast Bar
- Gas Range
- Microwave
- Dishwasher
- Kitchen Island
- Granite Countertops
- Disposal
Bedrooms and Bathrooms
- 5 Main Level Bedrooms
- 4 Full Bathrooms
Outdoor Features
- Covered patio or porch
- Fire Pit
- Separate Outdoor Workshop
- Shed
Schools
- Liberty Hill Elementary School
- Liberty Hill Middle School
- Liberty Hill High School
Farming
- Livestock Fence
Utilities
- Central Heating and Cooling System
- Propane Needed
- Septic Tank
- High Speed Internet
- Phone Available
Listing and Financial Details
- Security Deposit $5,995
- Tenant pays for all utilities
- Negotiable Lease Term
- $65 Application Fee
- Assessor Parcel Number 15490000000161A
Community Details
Overview
- No Home Owners Association
- Built by PSG
- San Gabriel River Ranch Subdivision
- Property managed by PSG Real Estate Services LLC
Pet Policy
- Pet Deposit $400
- Dogs and Cats Allowed
Map
Source: Unlock MLS (Austin Board of REALTORS®)
MLS Number: 8118430
APN: R587400
- 309 Remuda Dr
- 101 River Rd
- 213 Three Rivers Rd
- 138 River Rd
- 1620 San Gabriel Ranch Rd
- 1301 Cr-202
- 713 San Gabriel Ranch Rd
- 1301 County Road 202
- 1395 County Road 207
- 131 Roundup Dr
- 144 Round up Dr
- 300 Corral Ln
- 120 Horizon Ridge Cove
- 128 Horizon Ridge Cove
- 300 San Gabriel Hideaway Cove
- 124 Sea Smoke Cove
- 141 Tambra Lea Ln
- 117 Tambra Lea Ln
- 120 Taylor Creek Way
- 473 Bauer Loop
- 305 Remuda Dr Unit C
- 108 Danielson St
- 205 Spence Ln
- 113 Lenera Dr
- 141 Banyon Dr
- 116 Crestview Dr
- 272 Wellborn Rd
- 636 Wild Spur Ln
- 120 Longmount Cove
- 208 Neal Dr
- 108 Sierra Mosca Trail
- 186 Rampart Lp
- 117 Dax Dr
- 51 Fm 3405
- 155 Hillcrest Ln
- 147 Breccia Trail
- 104 Liberty Place Cove Unit B
- 185 S Valley Dr
- 1375 Loop 332 Unit B
- 360 Quarry Ln







