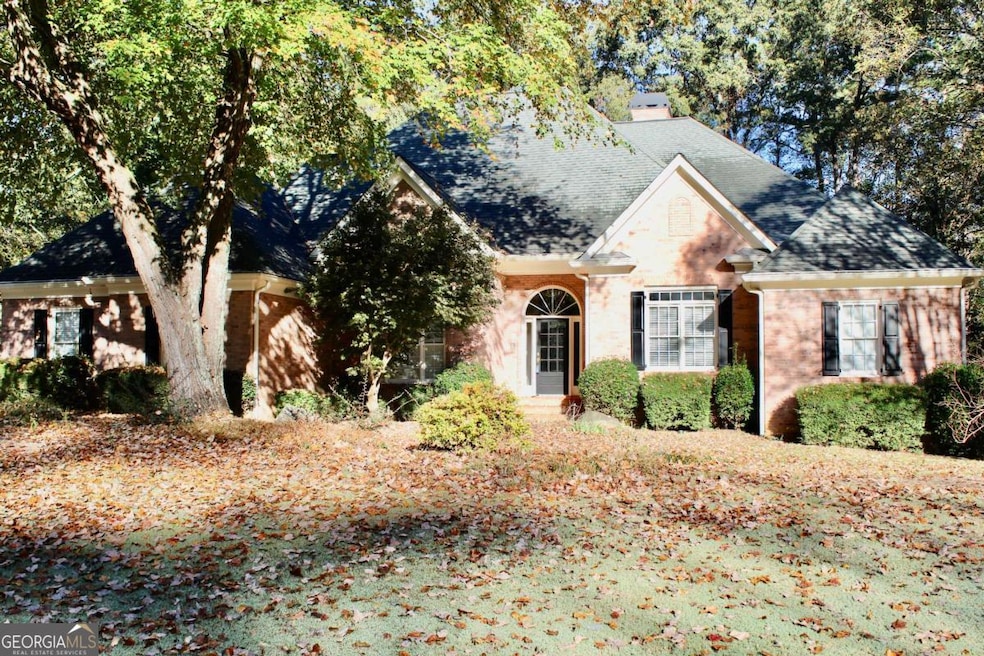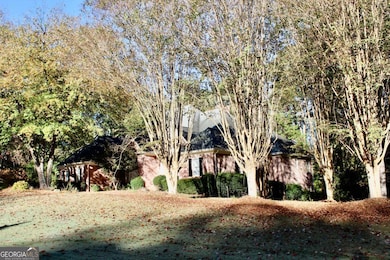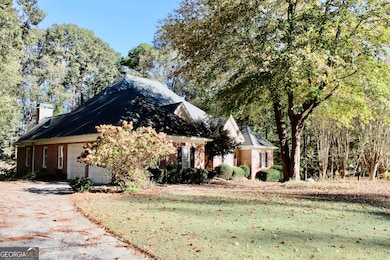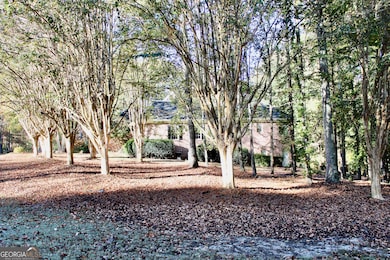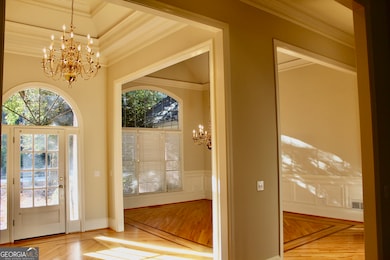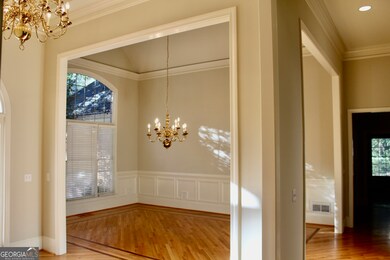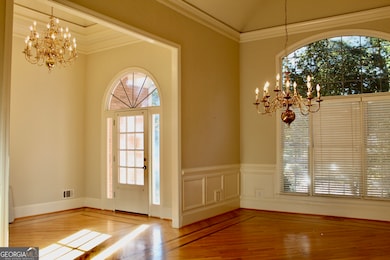305 Rhodes Chase Ct Alpharetta, GA 30004
Estimated payment $6,518/month
Highlights
- Home Theater
- 1 Acre Lot
- Living Room with Fireplace
- Hopewell Middle School Rated A
- Deck
- Ranch Style House
About This Home
This four-sided brick ranch-style home has a fully finished daylight basement and is in a fantastic swim and tennis community with top-ranked schools. Large 1-acre corner lot with lush landscaping. Home features hardwood floors throughout, starting with a great foyer entrance, a large dining room, a great room with a fireplace, and built-in bookshelves. Terrific kitchen with stainless appliances, breakfast island bar overlooking the family room with another fireplace. A wetbar off the kitchen with access leading to the lower finished terrace area. The family room has access to a large deck. Main level features a large suite with trey ceilings and his and her closets. The large suite also features a large bathroom with a double vanity and a separate tub and shower. Large suite with access to a large deck. Three other bedrooms with full bathrooms on the main level. Laundry room and half bath on the main level. Large suite with access to a large deck. Three other bedrooms with full bathrooms on the main level. Laundry room and half bath on the main level. Terrace level features a large entertainment area perfect for the family and friends, a full bar, a recreation room or office, an additional room with a closet, a full bathroom, an unfinished work space, and a theater room.
Home Details
Home Type
- Single Family
Est. Annual Taxes
- $5,148
Year Built
- Built in 1994
Lot Details
- 1 Acre Lot
- Corner Lot
HOA Fees
- $42 Monthly HOA Fees
Home Design
- Ranch Style House
- Composition Roof
- Four Sided Brick Exterior Elevation
Interior Spaces
- Wet Bar
- Home Theater Equipment
- Tray Ceiling
- Ceiling Fan
- Factory Built Fireplace
- Fireplace With Gas Starter
- Entrance Foyer
- Family Room
- Living Room with Fireplace
- 2 Fireplaces
- Home Theater
- Den
- Bonus Room
- Game Room
- Home Gym
- Laundry Room
Kitchen
- Breakfast Bar
- Walk-In Pantry
- Microwave
- Dishwasher
- Kitchen Island
- Solid Surface Countertops
- Disposal
Flooring
- Wood
- Carpet
- Tile
Bedrooms and Bathrooms
- 4 Main Level Bedrooms
- Split Bedroom Floorplan
- Walk-In Closet
- Double Vanity
Finished Basement
- Basement Fills Entire Space Under The House
- Exterior Basement Entry
- Finished Basement Bathroom
- Natural lighting in basement
Home Security
- Intercom
- Fire and Smoke Detector
Parking
- 2 Car Garage
- Side or Rear Entrance to Parking
- Garage Door Opener
Outdoor Features
- Balcony
- Deck
- Separate Outdoor Workshop
Location
- Property is near shops
Schools
- Cogburn Woods Elementary School
- Hopewell Middle School
- Cambridge High School
Utilities
- Forced Air Zoned Heating and Cooling System
- Hot Water Heating System
- Heating System Uses Natural Gas
- Underground Utilities
- Gas Water Heater
- High Speed Internet
- Phone Available
- Cable TV Available
Listing and Financial Details
- Tax Lot 1 ACR
Community Details
Overview
- Association fees include reserve fund, swimming, tennis
- Rhodes Plantation Subdivision
Recreation
- Tennis Courts
- Community Pool
Map
Home Values in the Area
Average Home Value in this Area
Tax History
| Year | Tax Paid | Tax Assessment Tax Assessment Total Assessment is a certain percentage of the fair market value that is determined by local assessors to be the total taxable value of land and additions on the property. | Land | Improvement |
|---|---|---|---|---|
| 2025 | -- | $317,000 | $67,240 | $249,760 |
| 2023 | $8,629 | $305,720 | $70,760 | $234,960 |
| 2022 | $5,020 | $280,080 | $44,280 | $235,800 |
| 2021 | $4,837 | $224,920 | $48,000 | $176,920 |
| 2020 | $5,067 | $240,440 | $54,360 | $186,080 |
| 2019 | $0 | $236,200 | $53,400 | $182,800 |
| 2018 | $4,683 | $230,680 | $52,160 | $178,520 |
| 2017 | $4,845 | $178,000 | $58,240 | $119,760 |
| 2016 | $4,456 | $193,760 | $58,240 | $135,520 |
| 2015 | $5,316 | $178,000 | $37,200 | $140,800 |
| 2014 | $4,047 | $145,240 | $37,200 | $108,040 |
Property History
| Date | Event | Price | List to Sale | Price per Sq Ft |
|---|---|---|---|---|
| 11/08/2025 11/08/25 | Price Changed | $1,145,000 | -4.2% | $178 / Sq Ft |
| 10/23/2025 10/23/25 | For Sale | $1,195,000 | -- | $186 / Sq Ft |
Purchase History
| Date | Type | Sale Price | Title Company |
|---|---|---|---|
| Deed | $501,000 | -- | |
| Deed | $470,000 | -- | |
| Deed | $472,000 | -- | |
| Deed | $356,300 | -- | |
| Deed | $341,900 | -- | |
| Deed | $51,000 | -- |
Mortgage History
| Date | Status | Loan Amount | Loan Type |
|---|---|---|---|
| Open | $417,000 | New Conventional | |
| Previous Owner | $376,000 | New Conventional | |
| Previous Owner | $312,000 | New Conventional | |
| Closed | -- | Construction | |
| Closed | $0 | No Value Available |
Source: Georgia MLS
MLS Number: 10630118
APN: 22-4951-1038-004-1
- 2470 Hopewell Plantation Dr
- 2215 Traywick Chase
- 2355 Hopewell Plantation Dr Unit 1
- 13365 Hopewell Rd
- 12890 Cogburn Rd
- 2535 Cogburn Ridge Rd
- 2100 Kensley Dr
- 842 N Brookshade Pkwy
- 2785 Webb Rd
- 165 Oakhurst Leaf Dr Unit 4
- 126 Brindle Ln
- 406 Woodliff Place
- 115 Baxley Ln
- 247 Water Oak Place
- 5185 N Somerset Ln
- 5091 N Somerset Ln
- 2385 Hopewell Plantation Dr
- 2440 Lunetta Ln
- 940 Southfield Ln
- 146 Brindle Ln
- 275 Water Oak Place
- 2875 Webb Rd
- 1880 Heritage Walk Unit O201
- 1070 Poppy Pointe
- 13310 Marrywood Dr
- 225 Jayne Ellen Way
- 232 Edinburgh Ct
- 1035 Arborhill Ln
- 175 Jayne Ellen Way
- 1707 Cotton Patch Ln
- 13201 Deerfield Pkwy
- 1500 Planters Ridge Ln
- 3842 Avensong Village Cir
- 519 Twinrose Way
- 905 Lake Union Hill Way
- 812 Red Hart Ln
