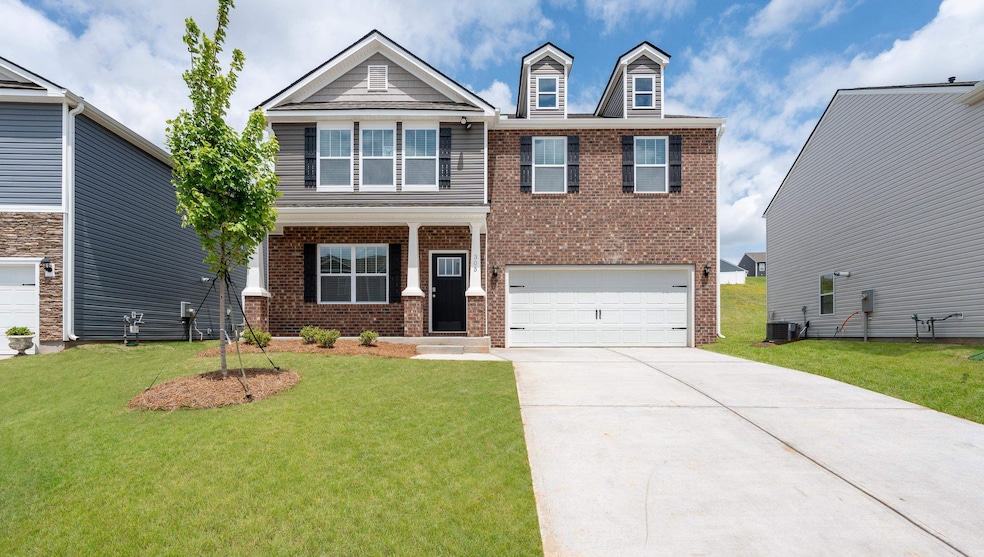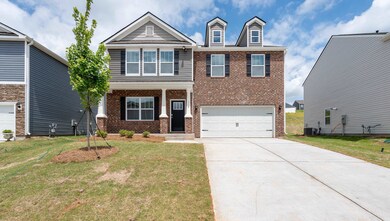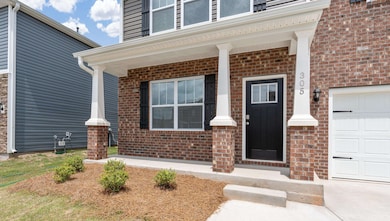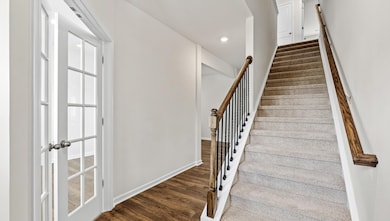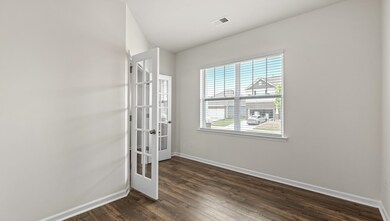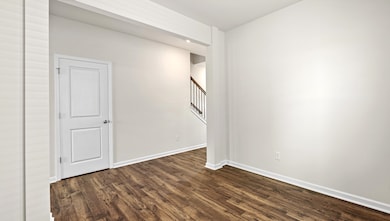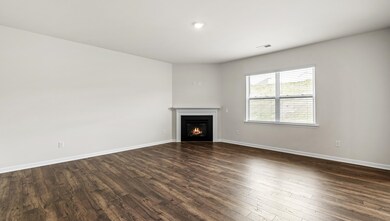
Estimated payment $2,490/month
Highlights
- Primary Bedroom Suite
- Deck
- Sun or Florida Room
- Craftsman Architecture
- Loft
- Great Room
About This Home
Mountain View Community Greer, SC. Brookside Farms welcome’s you to the good life! majestic mountain views, homesites located on gently rolling hills, walking trails that meander through the community leading you atop to the Grand Club house/Open air pavilion where you can enjoy quiet moments of reflection next to the warm and relaxing outdoors fireplace or celebrate life’s special moments in the indoors club house. Here is where all the fun begins! Swim in the 2 spectacular pools, play pickleball, bocce ball, we even have a playground for the children to enjoy playing with their newfound friends. All of this located just minutes from shopping, dining, hospitals and more. The Biltmore plan, this beautiful home offers a large kitchen, breakfast and living area perfect for entertain while preparing your favorite meal in this open living concept. Upstairs includes a huge owners suite and 3 additional bedrooms and an open loft. Luxury living at its best with designer kitchens, tile showers, granite counter tops raised vanities with Venetian marble vanity tops in primary and all hall baths. Your new home also has a tankless gas water heater and installed garage door opener with 2 remotes. Don't miss out on this amazing home.
Home Details
Home Type
- Single Family
Year Built
- Built in 2025
Lot Details
- 0.32 Acre Lot
- Level Lot
HOA Fees
- $50 Monthly HOA Fees
Parking
- 2 Car Garage
Home Design
- Craftsman Architecture
- Traditional Architecture
- Brick Veneer
- Slab Foundation
- Architectural Shingle Roof
Interior Spaces
- 2,645 Sq Ft Home
- 2-Story Property
- Fireplace
- Great Room
- Living Room
- Breakfast Room
- Dining Room
- Den
- Loft
- Bonus Room
- Sun or Florida Room
- Screened Porch
- Fire and Smoke Detector
- Dishwasher
- Laundry Room
Flooring
- Carpet
- Laminate
- Vinyl
Bedrooms and Bathrooms
- 4 Bedrooms
- Primary Bedroom Suite
Outdoor Features
- Deck
- Patio
Schools
- Crestview Elementary School
- Greer Middle School
- Greer High School
Utilities
- Forced Air Heating System
- Underground Utilities
Community Details
- Association fees include common area, street lights
- Built by D.R. Horton
- Brookside Farms Subdivision, Biltmore B Floorplan
Listing and Financial Details
- Tax Lot 198
Map
Home Values in the Area
Average Home Value in this Area
Property History
| Date | Event | Price | Change | Sq Ft Price |
|---|---|---|---|---|
| 05/09/2025 05/09/25 | Price Changed | $387,900 | +4.9% | $149 / Sq Ft |
| 02/20/2025 02/20/25 | Price Changed | $369,900 | -1.3% | $142 / Sq Ft |
| 12/15/2024 12/15/24 | For Sale | $374,900 | -- | $144 / Sq Ft |
Similar Homes in Greer, SC
Source: Multiple Listing Service of Spartanburg
MLS Number: SPN318276
- 417 Ridge Climb Trail
- 305 Ridge Climb Trail
- 51 Oak Edge Ln
- 71 Oak Edge Ln
- 75 Oak Edge Ln
- 15 Dovetuck Rd
- 212 Ridge Climb Trail
- 116 Oak Edge Ln
- 14 Sunriff Ct
- 104 Sunriff Ct
- 108 Sunriff Ct
- 110 Sunriff Ct
- 106 Sunriff Ct
- 112 Sunriff Ct
- 841 Apple Creek Trail
- 925 Maple Grove Way
- 256 Sunriff Ct
- 258 Sunriff Ct
- 302 Cabot Hill Ln
- 200 Cabot Hill Ln
