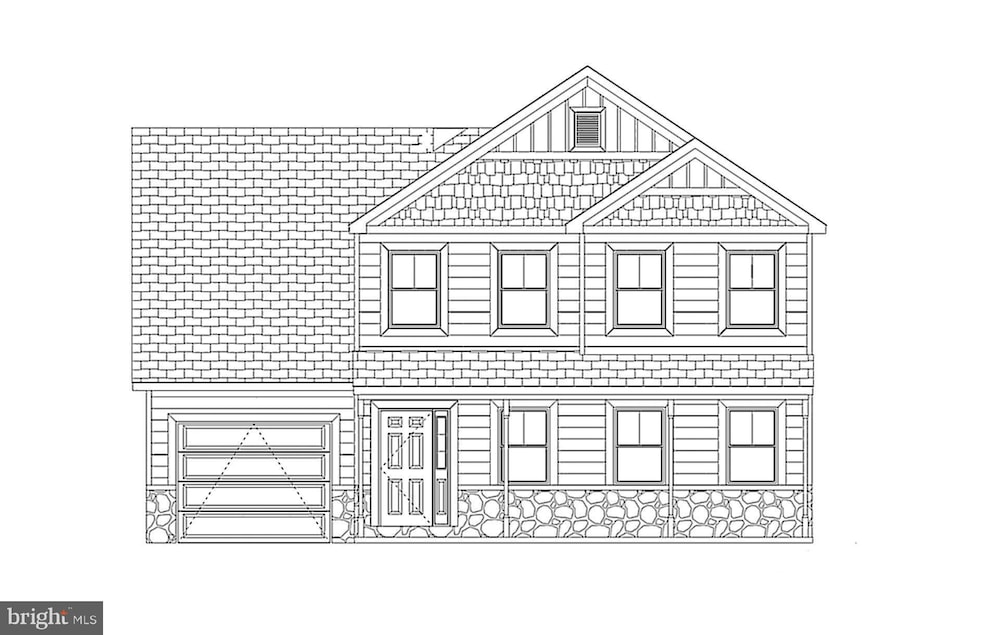
305 Rine Dr Shippensburg, PA 17257
Estimated payment $2,229/month
Total Views
385
4
Beds
2.5
Baths
1,876
Sq Ft
$184
Price per Sq Ft
Highlights
- New Construction
- 1 Car Direct Access Garage
- Property is in excellent condition
- Traditional Architecture
- Central Air
- Heat Pump System
About This Home
Welcome to Southwood Crossing! This beautiful new construction home is projected to be completed Fall 2025. This home features 4 bedrooms, 2.5 baths, full unfinished basement. The first floor offers LVP flooring, upgraded granite countertops in the kitchen, and a half bath. The second floor features 4 bedrooms with carpet, a master bedroom with full bath and a second full bath and laundry.
Home Details
Home Type
- Single Family
Year Built
- Built in 2025 | New Construction
Lot Details
- 7,841 Sq Ft Lot
- Property is in excellent condition
HOA Fees
- $8 Monthly HOA Fees
Parking
- 1 Car Direct Access Garage
- Driveway
Home Design
- Traditional Architecture
- Poured Concrete
- Shingle Roof
- Passive Radon Mitigation
- Stick Built Home
Interior Spaces
- 1,876 Sq Ft Home
- Property has 2 Levels
- Basement
Bedrooms and Bathrooms
- 4 Bedrooms
Schools
- Shippensburg Area High School
Utilities
- Central Air
- Heat Pump System
- Electric Water Heater
Community Details
- Built by Darrin Rine Builders
- Southwood Crossing Subdivision, Raychael Floorplan
Map
Create a Home Valuation Report for This Property
The Home Valuation Report is an in-depth analysis detailing your home's value as well as a comparison with similar homes in the area
Home Values in the Area
Average Home Value in this Area
Property History
| Date | Event | Price | Change | Sq Ft Price |
|---|---|---|---|---|
| 08/27/2025 08/27/25 | For Sale | $345,000 | -- | $184 / Sq Ft |
Source: Bright MLS
Similar Homes in Shippensburg, PA
Source: Bright MLS
MLS Number: PACB2045960
Nearby Homes
- 1011 Southwood Dr
- 216 Academic Way
- 218 Academic Way Unit A
- 218 Academic Way
- 228 Academic Way Unit A
- 300 Dwelling Ct
- 14 Kenneth Ave
- 20 Britton Ct
- 228 S Fayette St
- 34 N Earl St Unit 3
- 103 N Earl St
- 100 Middle Spring Ave
- 100 Bard Dr
- 223 Lurgan Ave
- 5405 White Church Rd
- 5995 Cumberland Hwy Unit 2
- 5995 Cumberland Hwy Unit GARAGE 4
- 3019 Clinton Ave
- 3015 Sienna Dr
- 753 Bassett Dr
