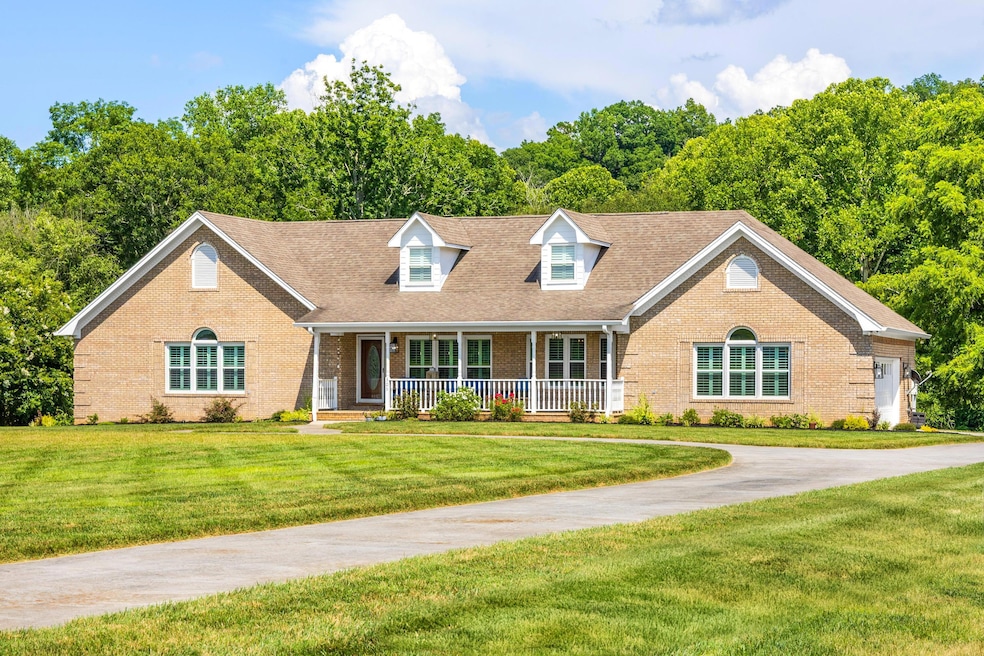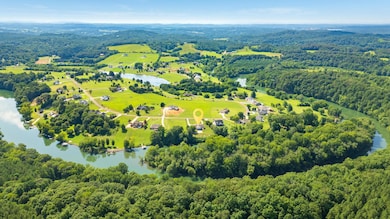305 River Pointe Cir NE Charleston, TN 37310
Estimated payment $4,006/month
Highlights
- Boat Dock
- River View
- 2-Story Property
- Charleston Elementary School Rated A-
- Deck
- Main Floor Primary Bedroom
About This Home
RIVERFRONT on 1.5 SERENE ACRES - This ranch home with full basement sits on over an acre with riverfront views. This home is great for entertaining with lots of parking. Thoughtfully updated throughout, this home offers both comfort and modern style in an unbeatable location. Inside, you'll find a spacious layout featuring a formal living room, dining room, and a beautifully renovated kitchen with plenty of counter space and cabinetry—ideal for hosting or enjoying a quiet night in. The sunroom offers the perfect spot to relax while taking in peaceful river views year-round. Each bedroom includes generous space and walk-in closets, and the primary suite features a newly renovated bathroom complete with a gorgeous tiled shower. Step out back and take in the incredible river views from your private porch—perfect for morning coffee or relaxing evening . Located in a quiet, established neighborhood just minutes from shopping and dining, this riverfront retreat is one you don't want to miss!
*Listing agent is also the owner
Home Details
Home Type
- Single Family
Est. Annual Taxes
- $1,742
Year Built
- Built in 1991 | Remodeled
Lot Details
- 1.5 Acre Lot
- River Front
- Landscaped
- Level Lot
HOA Fees
- $17 Monthly HOA Fees
Parking
- 3 Car Attached Garage
- Circular Driveway
Property Views
- River
- Mountain
Home Design
- 2-Story Property
- Brick Veneer
- Block Foundation
- Shingle Roof
Interior Spaces
- 2,767 Sq Ft Home
- Crown Molding
- Tray Ceiling
- Ceiling Fan
- Double Pane Windows
- Shutters
- Workshop
- Storage
- Tile Flooring
- Partially Finished Basement
- Basement Fills Entire Space Under The House
Kitchen
- Electric Range
- Microwave
- Dishwasher
- Kitchen Island
- Granite Countertops
Bedrooms and Bathrooms
- 3 Bedrooms
- Primary Bedroom on Main
- Walk-In Closet
- Walk-in Shower
Laundry
- Laundry Room
- Laundry on main level
Outdoor Features
- Deck
- Patio
- Outbuilding
- Porch
Schools
- Charleston Elementary School
- Ocoee Middle School
- Walker Valley High School
Utilities
- Central Heating and Cooling System
- Well
- Electric Water Heater
- Septic Tank
- High Speed Internet
- Cable TV Available
Listing and Financial Details
- Tax Lot 22
- Assessor Parcel Number 030b A 024.00 000
Community Details
Overview
- River Pointe Subdivision
Recreation
- Boat Dock
Map
Home Values in the Area
Average Home Value in this Area
Tax History
| Year | Tax Paid | Tax Assessment Tax Assessment Total Assessment is a certain percentage of the fair market value that is determined by local assessors to be the total taxable value of land and additions on the property. | Land | Improvement |
|---|---|---|---|---|
| 2024 | $1,742 | $97,150 | $29,500 | $67,650 |
| 2023 | $1,742 | $97,150 | $29,500 | $67,650 |
| 2022 | $1,742 | $97,150 | $29,500 | $67,650 |
| 2021 | $1,742 | $97,150 | $0 | $0 |
| 2020 | $1,943 | $97,150 | $0 | $0 |
| 2019 | $1,943 | $87,450 | $0 | $0 |
| 2018 | $1,836 | $0 | $0 | $0 |
| 2017 | $2,064 | $0 | $0 | $0 |
| 2016 | $2,064 | $0 | $0 | $0 |
| 2015 | $1,995 | $0 | $0 | $0 |
| 2014 | $1,681 | $0 | $0 | $0 |
Property History
| Date | Event | Price | List to Sale | Price per Sq Ft | Prior Sale |
|---|---|---|---|---|---|
| 09/13/2025 09/13/25 | Price Changed | $725,000 | -3.3% | $262 / Sq Ft | |
| 08/19/2025 08/19/25 | Price Changed | $750,000 | -6.3% | $271 / Sq Ft | |
| 07/11/2025 07/11/25 | For Sale | $800,000 | +45.5% | $289 / Sq Ft | |
| 04/21/2022 04/21/22 | Sold | $550,000 | +2.8% | $197 / Sq Ft | View Prior Sale |
| 03/07/2022 03/07/22 | Pending | -- | -- | -- | |
| 03/04/2022 03/04/22 | For Sale | $535,000 | -- | $192 / Sq Ft |
Purchase History
| Date | Type | Sale Price | Title Company |
|---|---|---|---|
| Deed | $344,500 | -- | |
| Deed | $344,500 | -- | |
| Deed | -- | -- | |
| Deed | $280,000 | -- |
Mortgage History
| Date | Status | Loan Amount | Loan Type |
|---|---|---|---|
| Open | $275,600 | Purchase Money Mortgage | |
| Closed | $275,600 | Purchase Money Mortgage |
Source: River Counties Association of REALTORS®
MLS Number: 20253163
APN: 030B-A-024.00
- 305 River Point Cir
- 675 Pinhook Rd
- 681 Pinhook Rd
- 252 River Run Rd
- 239 River Run Rd
- 145 Pinhook Rd
- 00 Freedom Way
- Freedom Way
- 314 Mount Harmon Rd NE
- 0 NE Baker Bridge Road Rd NE Unit 1285447
- 1059 Baker Bridge Rd NE
- Lot 4 County Road 950
- 360 County Road 963
- County Road 950 Lot: 4
- 3521 Chatata Valley Rd NE
- 2239 County Road 750
- 00 County Road 750
- 80.93 Acre Wright Ln NE
- 80.93+/- Wright Ln NE
- 00 Baker Bridge Rd
- 102 Savannah Cove
- 120 Bellingham Dr NE
- 564 Bellingham Dr NE
- 524 NE Bellingham Dr
- 4234 Belcourt Dr
- 3247 Rolling Meadow Way NE
- 3111 Holly Brook Cir NE
- 4737 E Circle Dr NW
- 2861 Michigan Avenue Rd NE
- 4100 Ocoee St N
- 4033 Pineview Dr NW
- 3310 Steeple Cir NE
- 4365 Ellis Cir NW
- 3005 Pine Dr NE
- 4415 Frontage Rd NW
- 3717 Crestview Place
- 3925 Adkisson Dr NW
- 260 25th St NE
- 3009 Oakland Dr NW
- 1217 Key St NW







