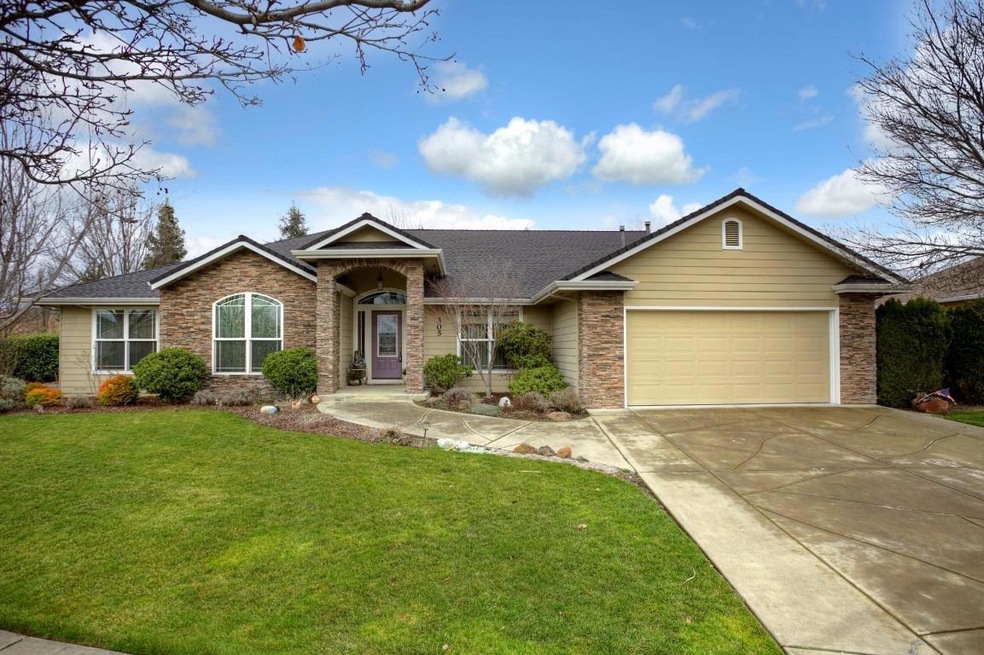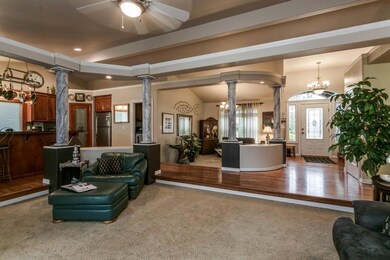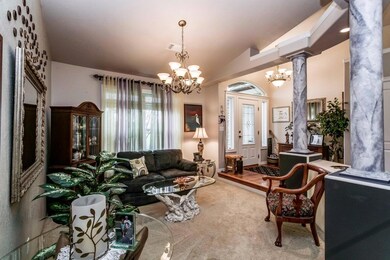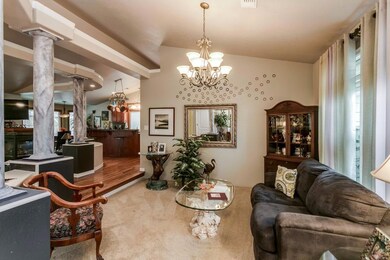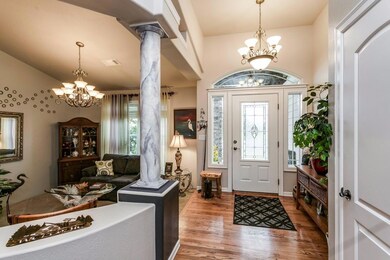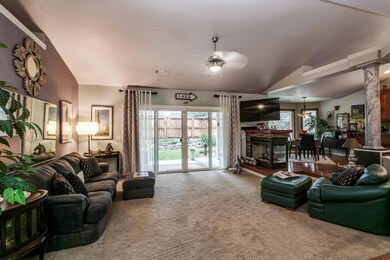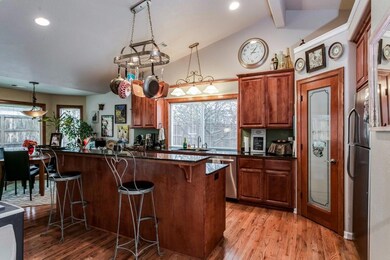
305 Robert Trent Jones Blvd Eagle Point, OR 97524
Highlights
- Contemporary Architecture
- Wood Flooring
- 2 Car Attached Garage
- Vaulted Ceiling
- Hydromassage or Jetted Bathtub
- Double Pane Windows
About This Home
As of January 2022Nicely refined home in the Eagle Point Golf Community. Elegant 3 bedroom 2 bath 2,079 sq. ft. boasting vaulted ceilings, and very open/bright great room. Island kitchen features granite counters, stainless appliances, gas Jenn-Air range/oven, lovely hardwood floors and walk-in pantry. Large master flows beautifully with French doors to covered patio, coffered ceiling, and spacious bath with double vanity, jetted tub, walk-in closet and tile floor. Out back is a nicely sized yard with an expansive covered patio for those evening bar-b-q's. The club house is just minutes away so bring your clubs and enjoy this peaceful community.
Last Agent to Sell the Property
John L. Scott Medford Brokerage Phone: 5418903150 License #890200083 Listed on: 02/07/2017

Last Buyer's Agent
Greg Glass
Windermere Van Vleet & Assoc2 License #201005135

Home Details
Home Type
- Single Family
Est. Annual Taxes
- $3,739
Year Built
- Built in 2002
Lot Details
- 0.3 Acre Lot
- Fenced
- Level Lot
- Property is zoned R-1-8, R-1-8
HOA Fees
- $22 Monthly HOA Fees
Parking
- 2 Car Attached Garage
Home Design
- Contemporary Architecture
- Frame Construction
- Composition Roof
- Concrete Perimeter Foundation
Interior Spaces
- 2,079 Sq Ft Home
- 1-Story Property
- Vaulted Ceiling
- Ceiling Fan
- Double Pane Windows
- Vinyl Clad Windows
Kitchen
- Oven
- Dishwasher
- Kitchen Island
- Disposal
Flooring
- Wood
- Carpet
- Tile
Bedrooms and Bathrooms
- 3 Bedrooms
- Walk-In Closet
- 2 Full Bathrooms
- Hydromassage or Jetted Bathtub
Laundry
- Dryer
- Washer
Home Security
- Carbon Monoxide Detectors
- Fire and Smoke Detector
Outdoor Features
- Patio
Utilities
- Forced Air Heating and Cooling System
- Heating System Uses Natural Gas
- Water Heater
Listing and Financial Details
- Assessor Parcel Number 10946639
Ownership History
Purchase Details
Home Financials for this Owner
Home Financials are based on the most recent Mortgage that was taken out on this home.Purchase Details
Home Financials for this Owner
Home Financials are based on the most recent Mortgage that was taken out on this home.Purchase Details
Home Financials for this Owner
Home Financials are based on the most recent Mortgage that was taken out on this home.Purchase Details
Home Financials for this Owner
Home Financials are based on the most recent Mortgage that was taken out on this home.Purchase Details
Home Financials for this Owner
Home Financials are based on the most recent Mortgage that was taken out on this home.Purchase Details
Similar Homes in Eagle Point, OR
Home Values in the Area
Average Home Value in this Area
Purchase History
| Date | Type | Sale Price | Title Company |
|---|---|---|---|
| Warranty Deed | $480,000 | First American Title | |
| Warranty Deed | $415,000 | First American | |
| Warranty Deed | $365,000 | Ticor Title Company Of Or | |
| Warranty Deed | $295,000 | Ticor Title Company | |
| Warranty Deed | $238,000 | Jackson County Title | |
| Warranty Deed | $48,510 | Jackson County Title |
Mortgage History
| Date | Status | Loan Amount | Loan Type |
|---|---|---|---|
| Open | $456,000 | New Conventional | |
| Previous Owner | $332,000 | New Conventional | |
| Previous Owner | $292,000 | New Conventional | |
| Previous Owner | $190,400 | No Value Available |
Property History
| Date | Event | Price | Change | Sq Ft Price |
|---|---|---|---|---|
| 01/12/2022 01/12/22 | Sold | $480,000 | -1.8% | $231 / Sq Ft |
| 11/19/2021 11/19/21 | Pending | -- | -- | -- |
| 11/05/2021 11/05/21 | For Sale | $489,000 | +17.8% | $235 / Sq Ft |
| 09/18/2020 09/18/20 | Sold | $415,000 | 0.0% | $200 / Sq Ft |
| 08/14/2020 08/14/20 | Pending | -- | -- | -- |
| 08/11/2020 08/11/20 | For Sale | $415,000 | +13.7% | $200 / Sq Ft |
| 06/16/2017 06/16/17 | Sold | $365,000 | -1.3% | $176 / Sq Ft |
| 05/12/2017 05/12/17 | Pending | -- | -- | -- |
| 02/07/2017 02/07/17 | For Sale | $369,900 | +25.4% | $178 / Sq Ft |
| 03/02/2015 03/02/15 | Sold | $295,000 | -9.2% | $142 / Sq Ft |
| 01/28/2015 01/28/15 | Pending | -- | -- | -- |
| 05/02/2014 05/02/14 | For Sale | $325,000 | -- | $156 / Sq Ft |
Tax History Compared to Growth
Tax History
| Year | Tax Paid | Tax Assessment Tax Assessment Total Assessment is a certain percentage of the fair market value that is determined by local assessors to be the total taxable value of land and additions on the property. | Land | Improvement |
|---|---|---|---|---|
| 2025 | $4,177 | $305,270 | $75,470 | $229,800 |
| 2024 | $4,177 | $296,380 | $73,270 | $223,110 |
| 2023 | $4,035 | $287,750 | $71,140 | $216,610 |
| 2022 | $3,925 | $287,750 | $71,140 | $216,610 |
| 2021 | $3,809 | $279,370 | $69,070 | $210,300 |
| 2020 | $4,047 | $271,240 | $67,060 | $204,180 |
| 2019 | $3,985 | $255,670 | $63,210 | $192,460 |
| 2018 | $3,909 | $248,230 | $61,370 | $186,860 |
| 2017 | $3,813 | $248,230 | $61,370 | $186,860 |
| 2016 | $3,739 | $233,990 | $57,840 | $176,150 |
| 2015 | $3,616 | $233,990 | $57,840 | $176,150 |
| 2014 | -- | $220,570 | $54,530 | $166,040 |
Agents Affiliated with this Home
-
K
Seller's Agent in 2022
Kathy Fischer
John L. Scott Medford
(541) 779-3611
2 in this area
28 Total Sales
-
B
Buyer's Agent in 2022
Benjamin Kinney
-
G
Seller's Agent in 2020
Greg Glass
Windermere Van Vleet & Assoc2
-

Seller's Agent in 2017
Terry Rasmussen
John L. Scott Medford
(541) 734-5245
34 in this area
272 Total Sales
-

Buyer Co-Listing Agent in 2017
Kathy Tinsley
Windermere Van Vleet & Assoc2
(541) 601-2412
9 in this area
139 Total Sales
-

Seller's Agent in 2015
Vic Nicolescu
The Alba Group
(541) 973-8973
8 in this area
104 Total Sales
Map
Source: Oregon Datashare
MLS Number: 102973223
APN: 10946639
- 389 Leandra Ln
- 1170 Pumpkin Ridge Unit 331
- 1171 Pumpkin Unit 325
- 970 Greenway Ct
- 210 Bellerive Dr
- 1285 Stonegate Dr Unit 475
- 331 Patricia Ln
- 107 Stonegate Dr Unit 469
- 113 Stonegate Dr Unit 468
- 1255 Poppy Ridge Dr
- 1273 Stonegate Dr Unit 477
- 131 Spanish Bay Ct
- 988 Pumpkin Ridge
- 101 Stonegate Dr Unit 470
- 1297 Stonegate Dr Unit 473
- 108 Stonegate Dr Unit 471
- 964 Pumpkin Ridge
- 875 St Andrews Way
- 131 Bellerive Dr
- 143 Pine Lake Dr
